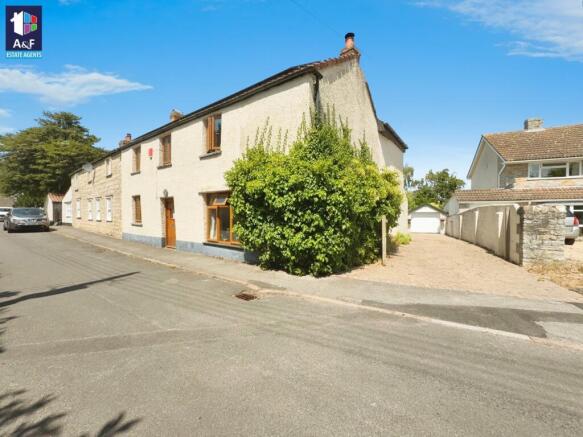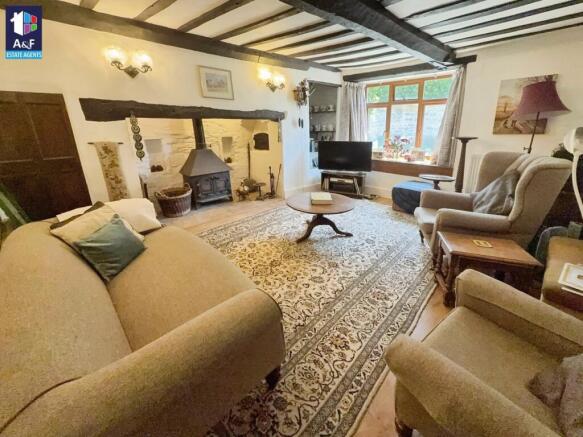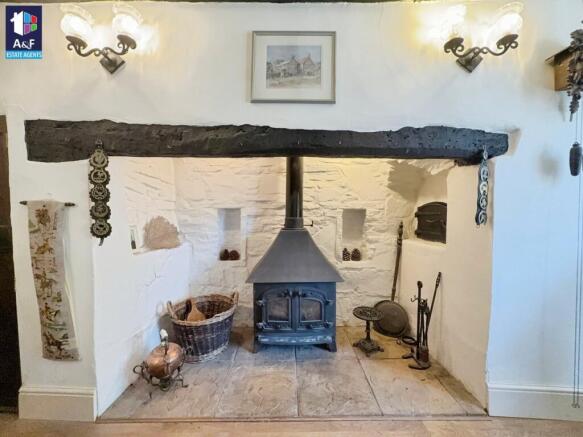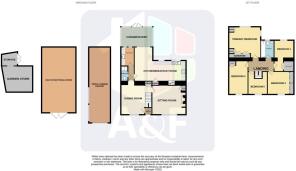
Church Street, Woolavington, Bridgwater, TA7

- PROPERTY TYPE
Cottage
- BEDROOMS
5
- BATHROOMS
2
- SIZE
Ask agent
- TENUREDescribes how you own a property. There are different types of tenure - freehold, leasehold, and commonhold.Read more about tenure in our glossary page.
Freehold
Key features
- Fantastic far reaching views of the Mendip Hills from the first floor
- Large enclosed pet and child friendly lawned garden
- Detached tandem garage with power and lighting
- Superb sitting room with inglenook and wood burning stove
- Abundance of charm and character features throughout
- Large 'L' shaped kitchen/breakfast room with outlook over the garden
- Solar panels providing an income to the property
- A truly unique property that must be viewed to be appreciated
- Multi-functional garden room at the foot of the garden, ideal for use as a home office, gym, studio or hobby room.
Description
A charming five-bedroom character cottage set in the historic heart of Woolavington, one of the oldest parts of this popular Polden Hills village. Rich in period features and offering surprisingly generous accommodation, this lovely home comes with a spacious family garden, useful outbuildings, a detached tandem garage, and its own indoor swimming pool room — an exciting project for the next owners.
Inside, the cottage is full of character: exposed ceiling beams, feature stonework, and interestingly shaped rooms throughout. The sitting room stands out with its striking inglenook fireplace, log-burning stove, original bread oven and the quirky detail of a former stone staircase now forming a decorative niche.
The ground floor includes a dining room, utility room, newly fitted shower room and a bespoke ‘L’-shaped kitchen/breakfast room opening into a conservatory. Upstairs are five bedrooms and a family bathroom. Modern comforts include oil-fired central heating and double glazing. Outside, a beautifully kept walled garden enjoys a sunny southerly aspect with colourful borders and a full-width paved terrace, ideal for entertaining.
The large brick-paved driveway offers ample parking and leads to the detached garage. Additional block-built outbuildings provide useful storage or potting space. At the far end of the garden, the multi-functional room awaits refurbishment to restore its full potential to a room that would suit your needs.
Conveniently placed for the M5 and close to Bridgwater and Street, Woolavington combines village charm with easy access to local amenities, Somerset countryside and the north Somerset coast.
EPC: D66 (7 July 2025) Somerset Council Tax Band: D £2327.91 for 2025/26
Building Safety
Non Reported
Mobile Signal
Ofcom shows predicted mobile coverage, nPerf shows real-world signal strength.
Construction Type
Stone Cottage
Existing Planning Permission
DISCLAMER: Please ask for further details.
Coalfield or Mining
Non Reported
Sitting Room: 15' 8" x 15' 6" max / 4.78m x 4.73m max
This delightful sitting room offers a beautiful blend of period charm and everyday comfort. The standout feature is the impressive inglenook fireplace with a wood-burning stove, flanked by original recesses, exposed stonework, and what appears to be a traditional bread oven—an authentic nod to the property’s heritage. Above it, a heavy timber beam adds character and warmth.
Natural light streams in through a large front-facing window with deep sill and seat, ideal for reading or relaxing. The beamed ceiling and wood floors continue the cottage feel, while the layout allows for generous seating and entertainment areas. It’s a wonderfully cosy space with timeless appeal—perfect for chilly evenings by the fire or lazy Sunday mornings.
Kitchen/Breakfast Room: 25' 6" x 14' 7 max / 7.78m x 4.45m
a spacious and characterful kitchen/breakfast room seamlessly linked to a bright conservatory dining area.
The kitchen is fitted with classic wooden cabinetry, tiled splashbacks, and practical stone-effect worktops, all set against attractive slate-style flooring that runs throughout. There’s plenty of storage and work surface space, as well as a window overlooking the garden, adding to the light and welcoming feel.
Flowing through from the kitchen, the breakfast area opens into the conservatory via glazed double doors, creating a sociable, open-plan space perfect for family living or entertaining. Large windows in the conservatory and breakfast area bring in an abundance of natural light, while views of the mature rear garden enhance the sense of connection to the outdoors.
Overall, it’s a versatile, airy space that combines everyday functionality with character and warmth.
Dining Room: 16' 2" x 14' 4" / 4.93m x 4.38m
This charming reception room oozes character and warmth, making it ideal as a traditional dining room or cosy snug. Exposed timber ceiling beams and a solid wooden staircase set a rustic tone, beautifully complemented by the natural stone wall with deep-set window and built-in seat. The room benefits from great natural light via the front-facing window, while the combination of timber and stonework adds both visual interest and a sense of heritage. There’s ample space for a full-size dining table or to reimagine the room as a reading area or study, and additional built-in storage options add practicality beneath the stairs.
Primary Bedroom: 14' 8 x 14' 5" / 4.48m x 4.40m
This spacious bedroom offers a warm, rustic charm with extensive built-in pine wardrobes that stretch across an entire wall—perfect for anyone needing generous storage without compromising floor space. The room enjoys excellent natural light through a wide window overlooking the garden, while the neutral carpeting and wood accents create a calm and homely atmosphere.
A central bed sits comfortably in an alcove flanked by fitted cupboards and wall-mounted lights, forming a cosy sleeping nook. There’s ample space for freestanding furniture or a reading corner, with room to spare for future customisation. Ideal as a primary bedroom, it’s both practical and inviting.
Bedroom Two: 12' 2" x 9' 9" / 3.71m x 2.97m
A well-proportioned room, offering a peaceful rear-facing aspect with views over the garden. A standout feature is the full wall of built-in louvre-door wardrobes, providing exceptional storage space while maintaining a tidy and uncluttered feel.
The room is filled with natural light from a charming cottage-style window framed by deep wooden sills, creating a cosy atmosphere. With plenty of room for a dressing table, additional furniture, or even a seating area, this bedroom is ideal for guests, older children, or as a generous secondary principal room.
Bedroom Three: 17' 2" x 9' / 5.23m x 2.74m
A bright and comfortable room with a fresh, neutral finish and a lovely outlook through a front-facing window. The space is well-proportioned, offering room for a full-sized bed along with additional furniture such as drawers or a desk.
Soft carpeting underfoot and simple décor give it a calm and inviting feel, making it ideal as a guest bedroom, child’s room, or even a peaceful home office. The deep wooden window sill adds character and frames the garden view nicely, bringing in plenty of natural daylight throughout the day.
Bedroom Four: 13' 1" max x 9' 5" / 3.98m max x 2.86m
A versatile single room currently set up as a home office, making it ideal for those working remotely or needing dedicated study space. A wide rear-facing window lets in plenty of daylight, creating a bright and uplifting atmosphere throughout the day.
The room features neutral décor and soft carpeting, offering a blank canvas for personalisation—whether as a nursery, hobby room, or snug guest space. With room for a single bed and storage, it’s compact yet functional and could easily flex to suit a variety of needs.
Bedroom Five: 10' 9" x 9'1" / 3.28m max x 2.76m
A compact yet highly functional space, currently arranged as a dedicated home office. It enjoys a peaceful outlook through a rear-facing window, making it an ideal setting for focused work or study.
The room is neutrally decorated with carpeted flooring and could easily be adapted to suit a variety of needs—whether as a single bedroom, craft room, or hobby space. With room for a desk or small bed and storage, it offers excellent flexibility for growing families or those needing extra space without compromising comfort.
Family Bathroom:
The family bathroom has a charming, country-style finish with natural wood panelling and brass fittings that give it a warm and rustic feel. It features a traditional panelled bath with mixer tap and shower attachment, alongside a matching WC and basin set into a timber vanity surround for practical storage.
A frosted window provides natural light while maintaining privacy, and decorative wall tiling adds a subtle vintage touch. It’s a well-proportioned space with everything needed for daily comfort, blending function with character in keeping with the rest of the home.
Conservatory: 14' 8" x 9' 4" / 4.46m x 2.84m
This is a light filled conservatory featuring a pitched glazed roof and wide wrap around windows, offering panoramic views over the mature rear garden.
Finished with practical and stylish slate effect floor tiles, the space feels airy and bright throughout the day. Double doors open directly onto the garden patio, seamlessly blending indoor and outdoor living and making it an ideal spot to enjoy the garden in all seasons.
Spacious and versatile, the conservatory lends itself perfectly to use as a garden room, dining area, or additional family living space.
(Planning Permission for the Conservatory was Granted in June 2004)
Rear Garden:
This delightful rear garden is a standout feature of the home—generous in size, full of charm, and ideal for both family life and green-fingered pursuits. A spacious paved patio offers the perfect spot for outdoor dining, morning coffee or evening drinks, surrounded by vibrant pots and flowering borders that bring colour and life to the space.
A central lawn sweeps through the garden, bordered by mature shrubs, fruit trees, and raised vegetable beds—perfect for anyone keen on self-sufficiency or pottering in the garden. Children are well catered for too, with a dedicated play area featuring a timber climbing frame and slide.
To the far end of the garden, a large detached outbuilding provides fantastic versatility. Once housing an indoor swimming pool, this generously sized structure is now ready for repurposing. Whether you're looking for a home gym, games room, studio, home business space, or even potential annexe (subject to permissions), the space offers eno...
Driveway & Triple Tandem Garage:
This impressive block-paved driveway provides a welcoming approach to the property, offering extensive off-road parking for multiple vehicles. Securely enclosed with boundary walls and gated access to the rear garden, it’s ideal for families, visitors, or those with larger vehicles.
At the far end sits a detached triple-length tandem garage, featuring an electric roller door and ample space for multiple vehicles, workshop use, or additional storage. Whether you're a car enthusiast, need space for bikes, tools, or simply crave extra utility, this setup ticks all the boxes for practicality and potential.
Outbuilding Sizes:
Triple Tandem Garage: 35' 1" x 10' / 10.7m x 3.04m
Multi-Functional Room: 30' 5" x 16' 1" / 9.27m x 4.89m
Garden Store: 16' 1" max x 11' 11" 4.89m max x 3.62m
Agent's Notes:
Future Planning Developments: There is significant development in close proximity to the village of Woolavington itself. Primarily this relates to the construction of the Gravity Enterprise Zone. All interested parties should make themselves aware of potential future developments.
Brochures
Brochure 1- COUNCIL TAXA payment made to your local authority in order to pay for local services like schools, libraries, and refuse collection. The amount you pay depends on the value of the property.Read more about council Tax in our glossary page.
- Band: D
- PARKINGDetails of how and where vehicles can be parked, and any associated costs.Read more about parking in our glossary page.
- Driveway
- GARDENA property has access to an outdoor space, which could be private or shared.
- Yes
- ACCESSIBILITYHow a property has been adapted to meet the needs of vulnerable or disabled individuals.Read more about accessibility in our glossary page.
- Level access
Church Street, Woolavington, Bridgwater, TA7
Add an important place to see how long it'd take to get there from our property listings.
__mins driving to your place
Get an instant, personalised result:
- Show sellers you’re serious
- Secure viewings faster with agents
- No impact on your credit score



Your mortgage
Notes
Staying secure when looking for property
Ensure you're up to date with our latest advice on how to avoid fraud or scams when looking for property online.
Visit our security centre to find out moreDisclaimer - Property reference 28903128. The information displayed about this property comprises a property advertisement. Rightmove.co.uk makes no warranty as to the accuracy or completeness of the advertisement or any linked or associated information, and Rightmove has no control over the content. This property advertisement does not constitute property particulars. The information is provided and maintained by Abbott & Frost, Burnham-On-Sea. Please contact the selling agent or developer directly to obtain any information which may be available under the terms of The Energy Performance of Buildings (Certificates and Inspections) (England and Wales) Regulations 2007 or the Home Report if in relation to a residential property in Scotland.
*This is the average speed from the provider with the fastest broadband package available at this postcode. The average speed displayed is based on the download speeds of at least 50% of customers at peak time (8pm to 10pm). Fibre/cable services at the postcode are subject to availability and may differ between properties within a postcode. Speeds can be affected by a range of technical and environmental factors. The speed at the property may be lower than that listed above. You can check the estimated speed and confirm availability to a property prior to purchasing on the broadband provider's website. Providers may increase charges. The information is provided and maintained by Decision Technologies Limited. **This is indicative only and based on a 2-person household with multiple devices and simultaneous usage. Broadband performance is affected by multiple factors including number of occupants and devices, simultaneous usage, router range etc. For more information speak to your broadband provider.
Map data ©OpenStreetMap contributors.






