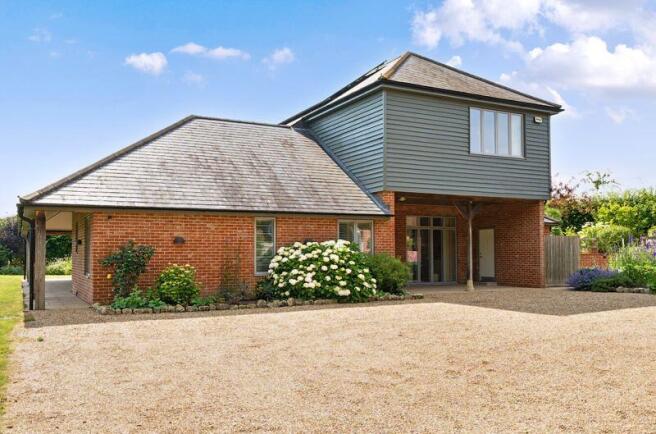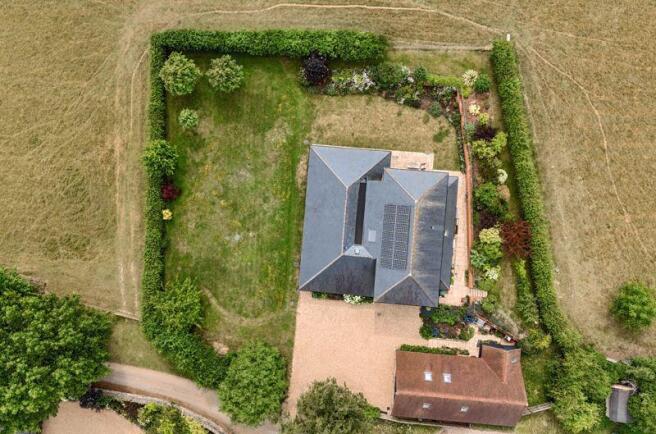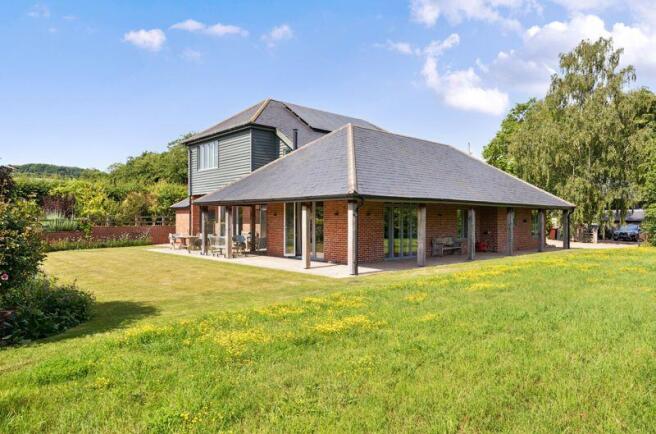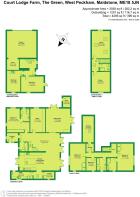
The Green, West Peckham
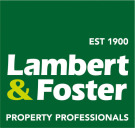
- PROPERTY TYPE
Detached
- BEDROOMS
4
- BATHROOMS
3
- SIZE
Ask agent
- TENUREDescribes how you own a property. There are different types of tenure - freehold, leasehold, and commonhold.Read more about tenure in our glossary page.
Freehold
Key features
- A contemporary designed house with traditional features built in 2014
- An eco-friendly design with an air source heat pump, rain recovery system and solar panels
- A good size garden to side and rear backing onto fields
- Driveway provides parking for several vehicles as well as a large detached workshop/garage with first floor above garage
- Offering an outstanding lifestyle opportunity in one of Kent's most sought-after villages
- Offered to the market with NO ONWARD CHAIN
Description
SITUATION
The property is located in the quiet and highly desirable, quintessential Kentish village of West Peckham and is located on a no-through road close to local amenities within the village yetideally located for commuting. Nearby towns such as Tonbridge and Paddock Wood providing mainline rail links to London and excellent schooling options.
DESCRIPTION
Designed by architects with a passion for detail, the home boasts a clean and contemporarydesign, expansive glazing and a seamless flow between indoor and outdoor living. Theinterior is bright and airy, with a generous open plan kitchen and dining area with under floorheating throughout the ground floor. Four bedrooms (three double and one single) offeringflexible accommodation, including a master suite with commanding views of the surroundingcountryside, a further en-suite and a family bathroom. Set within private, landscaped gardens,the property enjoys both privacy and panoramic rural views.Sustainability lies at the heart of this property’s design. Constructed with eco-consciousmaterials and modern insulation, the house is built for exceptional thermal efficiency. Tripleglazing maximises natural light while reducing heat loss, and the home incorporates low-energylighting and heating systems throughout. Every element, from the orientation of the buildingto the material selection, reflects a commitment to environmental responsibility—withoutcompromising on style or comfort.Whether you’re seeking a stylish family residence, a peaceful countryside retreat, or a futureproofinvestment, this home offers an outstanding lifestyle opportunity in one of Kent’s mostsought-after villages.
GARDENS, GROUNDS & OUTBUILDINGS
The property sits within a generously sized, beautifullylandscaped plot that offers privacy and tranquillity. A graveldriveway provides ample off-street parking and leads toa detached timber-framed garage/workshop, ideal forstorage, hobbies or future use as a studio or home office(subject to consent). The garden has been thoughtfullydesigned to reflect the home’s contemporary style, witha west-facing terrace extending from the living space—perfect for outdoor dining and entertaining. A good sizelawn, mature trees and hedging and areas of wildflowerplanting create a peaceful, wildlife-friendly haven thatevolves beautifully through the seasons.Sustainability continues outside with discreet rainwaterharvesting, a well-planned kitchen garden with fruit treesthat provide an opportunity for homegrown produce, whilecarefully positioned seating areas offer quiet spots to enjoythe changing light throughout the day. The entire gardenserves as a natural extension of the home and promotes arelaxed, eco-conscious lifestyle in a stunning rural setting.
VIEWINGS: Strictly by appointment with the Paddock Woodoffice .
METHOD OF SALE: Private Treaty.
TENURE: Freehold.
SERVICES: Mains water, drainage and electricity. An air sourceheat pump provides heating and hot water with solar panelsproviding additional power.
MOBILE: Indoor limited, outdoor likely (checker.ofcom.org)
BROADBAND: Standard and Ultrafast available
LOCAL AUTHORITY: Tonbridge and Malling Borough Council
COUNCIL TAX: Band G
EPC: C (80)
Brochures
Full DetailsBrochure- COUNCIL TAXA payment made to your local authority in order to pay for local services like schools, libraries, and refuse collection. The amount you pay depends on the value of the property.Read more about council Tax in our glossary page.
- Band: G
- PARKINGDetails of how and where vehicles can be parked, and any associated costs.Read more about parking in our glossary page.
- Yes
- GARDENA property has access to an outdoor space, which could be private or shared.
- Yes
- ACCESSIBILITYHow a property has been adapted to meet the needs of vulnerable or disabled individuals.Read more about accessibility in our glossary page.
- Ask agent
The Green, West Peckham
Add an important place to see how long it'd take to get there from our property listings.
__mins driving to your place
Get an instant, personalised result:
- Show sellers you’re serious
- Secure viewings faster with agents
- No impact on your credit score



Your mortgage
Notes
Staying secure when looking for property
Ensure you're up to date with our latest advice on how to avoid fraud or scams when looking for property online.
Visit our security centre to find out moreDisclaimer - Property reference 12677838. The information displayed about this property comprises a property advertisement. Rightmove.co.uk makes no warranty as to the accuracy or completeness of the advertisement or any linked or associated information, and Rightmove has no control over the content. This property advertisement does not constitute property particulars. The information is provided and maintained by Lambert & Foster Ltd, Paddock Wood. Please contact the selling agent or developer directly to obtain any information which may be available under the terms of The Energy Performance of Buildings (Certificates and Inspections) (England and Wales) Regulations 2007 or the Home Report if in relation to a residential property in Scotland.
*This is the average speed from the provider with the fastest broadband package available at this postcode. The average speed displayed is based on the download speeds of at least 50% of customers at peak time (8pm to 10pm). Fibre/cable services at the postcode are subject to availability and may differ between properties within a postcode. Speeds can be affected by a range of technical and environmental factors. The speed at the property may be lower than that listed above. You can check the estimated speed and confirm availability to a property prior to purchasing on the broadband provider's website. Providers may increase charges. The information is provided and maintained by Decision Technologies Limited. **This is indicative only and based on a 2-person household with multiple devices and simultaneous usage. Broadband performance is affected by multiple factors including number of occupants and devices, simultaneous usage, router range etc. For more information speak to your broadband provider.
Map data ©OpenStreetMap contributors.
