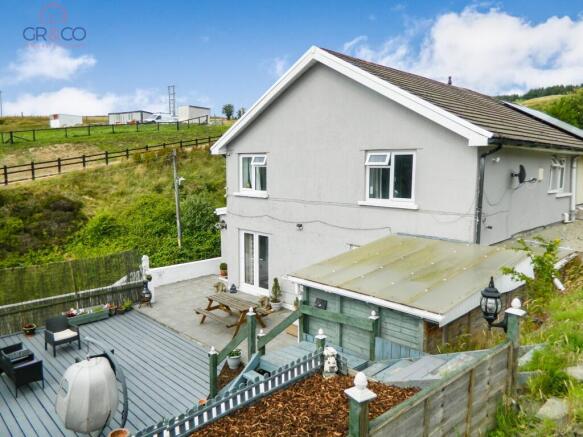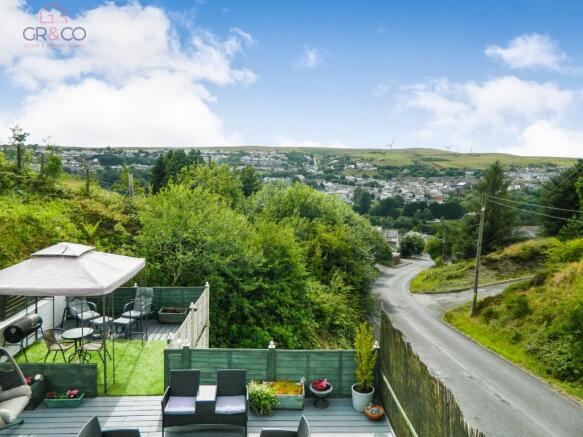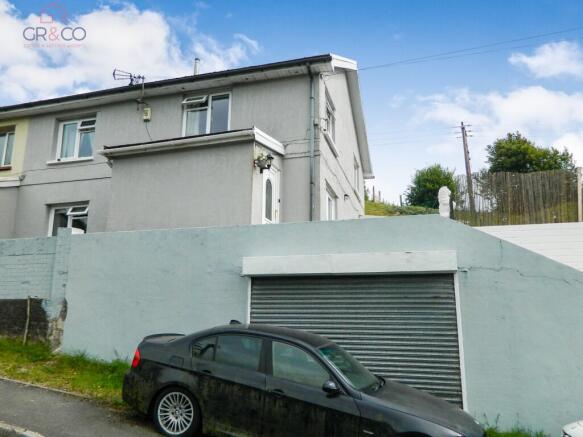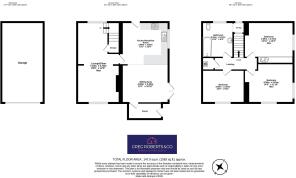New Rock Houses, Georgetown, Tredegar

- PROPERTY TYPE
Semi-Detached
- BEDROOMS
3
- BATHROOMS
1
- SIZE
Ask agent
- TENUREDescribes how you own a property. There are different types of tenure - freehold, leasehold, and commonhold.Read more about tenure in our glossary page.
Freehold
Key features
- Spacious Semi-Detached Property With Views
- Includes Additional Plot of Land (To South)
- Stunning Surrounding Countryside
- Landscaped Garden With Picturesque Outlook
- Large Integral Garage Plus Off Road Parking
- Superb Open Plan Kitchen/Breakfast/Family Room
- Dual Aspect Lounge/Diner
- Three Generous Double Bedrooms
- Large First Floor Bathroom
- EPC: D | Council Tax: B | Tenure: Freehold
Description
Nestled on a hillside location in Georgetown, there is a delightful landscaped garden with truly outstanding rural views and doorstep countryside walks aplenty. Of particular note, is the adjacent large plot of land (to the south) offering open nature and great potential (please refer to Title Plan within the photographs).
As you step inside, you are welcomed by an inviting porch that leads to a fantastic open plan family room and a well-designed kitchen/breakfast room, fully equipped with integrated appliances, storage and workspace. There is a spacious dual aspect lounge/diner featuring a cosy feature fireplace, perfect for more formal dining and/or relaxation. Accessed via the kitchen is a practical utility area housed within an external 'Lean To'. The property boasts three generously sized double bedrooms, all served by a large three piece family bathroom.
OUTSIDE
At the front of the property, there is a spacious graveled driveway plus access to a large integral garage for further parking and/or storage as required. Steps lead up to the wonderful garden with multiple sitting areas to enjoy the captivating views of the surrounding countryside - perfect for al fresco dining under the stars. Additionally, there is covered pergola (currently housing a hot tub) and further steps leading up to a large plot of land, which is mainly laid to grass with a concrete hardstand (previously used to site a static caravan).
ADDITIONAL INFORMATION
EPC Rating | D
Council Tax Band | B (at the date the property was listed)
Tenure | We are informed the property is Freehold. Intending purchasers should make their own enquiries via their solicitors.
Local Authority | Blaenau Gwent County Council
Services | We understand that the property is connected to mains gas, electricity, water and drainage.
Broadband | Standard, Superfast and Ultrafast broadband is available. Please make your own enquiries via OFCOM.
Mobile | EE and Vodaphone - Likely indoor coverage - EE, Three, O2 and Vodaphone - Likely outdoor coverage. Please make your own enquiries via OFCOM.
Consumer Protection from Unfair Trading Regulations 2008
Whilst every effort has been made to ensure to accuracy, these sales particulars must not be relied upon. Please note that we have not tested any apparatus, fixtures, fittings, or services. Interested parties must undertake their own investigation into the working order of these items. All measurements are approximate and photographs provided for guidance only and it must not be inferred that any item shown is included with the property.
Viewing | Strictly by appointment with the agents - Greg Roberts and Co
Entrance
uPVC and obscured double glazed door into Entrance Porch.
Entrance Porch
Linoleum flooring, textured ceiling, white gloss door to Family Room.
Family Room
4.0m x 3.29m (13' 1" x 10' 10")
Parquet flooring, smooth ceiling, radiator, log burner, uPVC and double glazed patio doors to front, entrance to Kitchen.
Kitchen
3.98m x 3.66m (13' 1" x 12' 0")
Parquet flooring, textured ceiling, range of base and wall units with tiled splashbacks, space for washing machine, integrated fridge, integrated dishwasher, gas hob, electric oven, radiator, uPVC and double glazed window to front, uPVC and double glazed door to side Lean To, white gloss door to Lounge/Diner.
Lean To
Side Lean To with concrete floor, corrugated roof, space for fridge-freezer, space for washing machine, electric points, wood and obscured glazed door giving side access to the front.
Lounge / Diner
7.23m Max x 3.78m Max (23' 9" Max x 12' 5" Max)
Laminated flooring, textured ceiling with decorative architrave, two radiators, electric feature fireplace with a marble hearth and feature surround, uPVC and double glazed windows to both sides, carpeted stairs to first floor, white gloss door to useful under stairs storage cupboard.
Landing
Carpet as laid, smooth ceiling with spotlights, white gloss door to Bedrooms, white gloss door to Bathroom, white gloss door to Airing Cupboard housing a Baxi combi-boiler.
Bathroom
3.16m x 2.57m (10' 4" x 8' 5")
Linoleum flooring, smooth ceiling with spotlights, tiled walls, panel enclosed bath with mains shower over, W.C. pedestal wash hand basin, traditional chrome and white towel rail radiator, sliding door to useful storage area, uPVC and obscured double glazed windows to rear.
Bedroom 1
3.65m x 3.03m (12' 0" x 9' 11")
Laminated flooring, smooth ceiling, full width sliding mirrored wardrobes, radiator, uPVC and double glazed window to front.
Bedroom 2
4.50m Max x 3.61m Max (14' 9" Max x 11' 10" Max)
Carpet as laid, smooth ceiling, radiator, uPVC and double glazed window to front, uPVC and double glazed window to side.
Bedroom 3
4.55m Max x 3.74m Max (14' 11" Max x 12' 3" Max)
Carpet as laid, smooth ceiling, radiator, uPVC and double glazed window to side.
Grounds
Covered pergola (currently housing portable hot tub), paved patio seating area, wood seating area, and steps to two tiered low maintenance areas. Further steps to side garden and a plot of land comprising of a large concrete base (previously used for static caravan) and other usable area.
Integral Garage
Concrete base and a roller shutter door.
Brochures
Brochure- COUNCIL TAXA payment made to your local authority in order to pay for local services like schools, libraries, and refuse collection. The amount you pay depends on the value of the property.Read more about council Tax in our glossary page.
- Band: B
- PARKINGDetails of how and where vehicles can be parked, and any associated costs.Read more about parking in our glossary page.
- Yes
- GARDENA property has access to an outdoor space, which could be private or shared.
- Yes
- ACCESSIBILITYHow a property has been adapted to meet the needs of vulnerable or disabled individuals.Read more about accessibility in our glossary page.
- Ask agent
New Rock Houses, Georgetown, Tredegar
Add an important place to see how long it'd take to get there from our property listings.
__mins driving to your place
Get an instant, personalised result:
- Show sellers you’re serious
- Secure viewings faster with agents
- No impact on your credit score
Your mortgage
Notes
Staying secure when looking for property
Ensure you're up to date with our latest advice on how to avoid fraud or scams when looking for property online.
Visit our security centre to find out moreDisclaimer - Property reference PRA11040. The information displayed about this property comprises a property advertisement. Rightmove.co.uk makes no warranty as to the accuracy or completeness of the advertisement or any linked or associated information, and Rightmove has no control over the content. This property advertisement does not constitute property particulars. The information is provided and maintained by Greg Roberts and Co, Tredegar. Please contact the selling agent or developer directly to obtain any information which may be available under the terms of The Energy Performance of Buildings (Certificates and Inspections) (England and Wales) Regulations 2007 or the Home Report if in relation to a residential property in Scotland.
*This is the average speed from the provider with the fastest broadband package available at this postcode. The average speed displayed is based on the download speeds of at least 50% of customers at peak time (8pm to 10pm). Fibre/cable services at the postcode are subject to availability and may differ between properties within a postcode. Speeds can be affected by a range of technical and environmental factors. The speed at the property may be lower than that listed above. You can check the estimated speed and confirm availability to a property prior to purchasing on the broadband provider's website. Providers may increase charges. The information is provided and maintained by Decision Technologies Limited. **This is indicative only and based on a 2-person household with multiple devices and simultaneous usage. Broadband performance is affected by multiple factors including number of occupants and devices, simultaneous usage, router range etc. For more information speak to your broadband provider.
Map data ©OpenStreetMap contributors.





