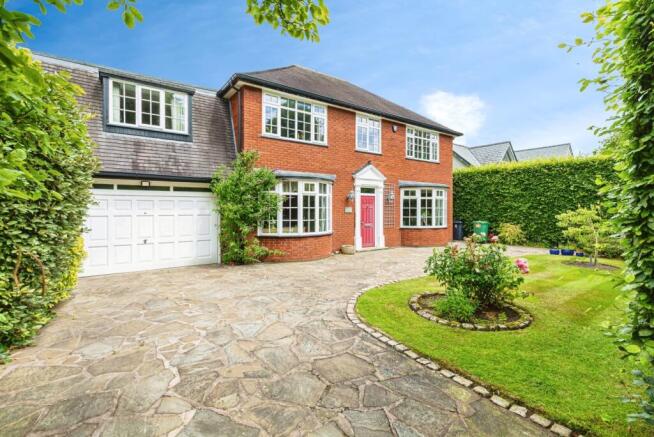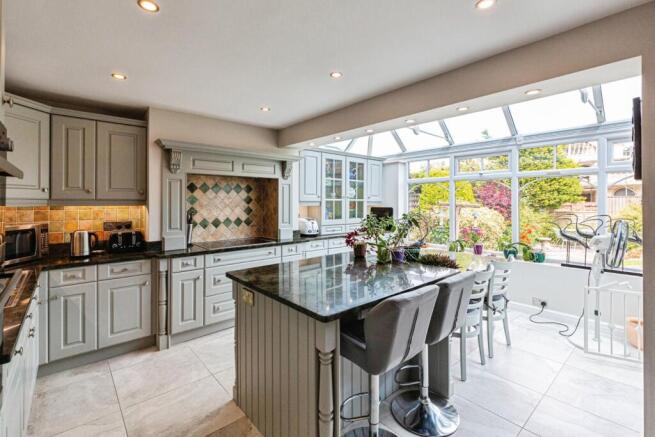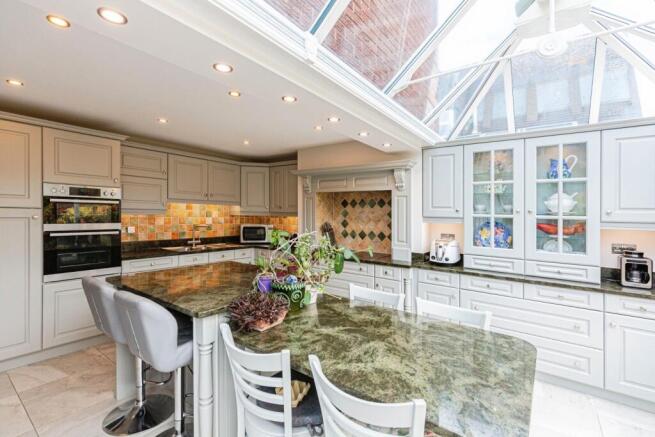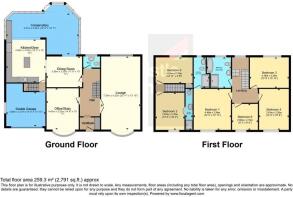Laurel Avenue, Lytham St. Annes, Lancashire, FY8
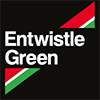
- PROPERTY TYPE
Detached
- BEDROOMS
6
- BATHROOMS
2
- SIZE
Ask agent
- TENUREDescribes how you own a property. There are different types of tenure - freehold, leasehold, and commonhold.Read more about tenure in our glossary page.
Freehold
Key features
- Prestigious Location: Quiet, sought-after cul-de-sac within walking distance of Lytham town centre, Lytham Green, and Green Drive Golf Club.
- Spacious Family Living: Substantial and versatile layout with six bedrooms, and multiple reception areas.
- Self-Contained Annexe: Ideal for guests, teenagers, or multigenerational living, featuring two bedrooms and private en-suite.
- Stunning Open-Plan Kitchen: High-spec kitchen with granite worktops, central island, breakfast bar, and premium integrated appliances.
- Bright Conservatory: UPVC double glazed with French doors to the garden, underfloor heating, and tiled flooring—perfect for year-round use.
- Elegant Principal Lounge: Dual-aspect windows, feature fireplace, and ample space for entertaining or relaxing.
- Dedicated Home Office: Quiet bay-fronted study with fireplace—ideal for remote working.
- Luxurious Master Suite: Extensive fitted wardrobes and private en-suite with quality finishes.
- Stylish Bathrooms: High-end wet room showers, modern vanity units, and elegant tiled finishes throughout.
- Landscaped Rear Garden: Well-maintained lawn, paved patios, raised planters, and outbuildings—ideal for entertaining and outdoor living.
Description
From the moment you step inside the welcoming entrance vestibule with its elegant wood flooring, glazed double doors, and built-in storage you are introduced to a home of both generous proportions and thoughtful design. The entrance hall sets a graceful tone, with a turned staircase rising to the upper level, complete with stairlift for added accessibility. To the front of the home, the principal lounge exudes both comfort and sophistication, flooded with natural light from dual-aspect windows, including a front-facing bay. Coving, fitted display cabinets, a feature fireplace with marble surround, and wall lights create an inviting space ideal for both family life and entertaining.
Adjacent to the lounge, a separate office with bay window, feature fireplace, and fitted storage provides the perfect environment for working from home in comfort and style. Also on the ground floor, a sleek WC with modern vanity unit and chrome fittings offers convenience for guests and family alike.
At the heart of the home lies a stunning open-plan kitchen, dining area, and conservatory—forming a natural hub for everyday living and social occasions. The kitchen is a chef’s dream, boasting an extensive range of high-quality wall and base units, a central island with breakfast bar, and granite work surfaces. Integrated premium appliances include an AEG double oven/grill, Neff electric hob with extractor, new dishwasher, refrigerator, and space for an American-style fridge freezer. Underfloor heating, tiled flooring, and thoughtful details such as a Franke instant boiling water tap and waste disposal elevate the space to a premium standard. Flowing seamlessly from the kitchen, the dining area and conservatory are bathed in natural light from UPVC windows and French doors, opening directly to the beautifully landscaped rear garden ideal for al fresco dining or relaxed mornings with a coffee.
An inner hallway leads to the integral double garage and a private staircase, providing access to the annexe an ideal teenage retreat, guest suite, or extended family accommodation. This independent space comprises two stylishly presented bedrooms, One with fitted wardrobes and en-suite shower room. The en-suite features high-spec wet room showers with overhead rain fixtures, contemporary vanity units, chrome fittings, and designer tiling, ensuring comfort and privacy.
On the main first floor, the spacious landing is graced by a large arched picture window offering views over the rear garden and beyond. The luxurious master bedroom benefits from an extensive range of fitted wardrobes and its own beautifully appointed en-suite. Three further generously sized bedrooms each offer ample storage and character, with a blend of fitted furniture, coving, and soft carpeted flooring. A stylish four-piece family bathroom serves these rooms, complete with a corner bath, large walk-in shower with recessed shelf and rain shower, wall-mounted vanity basin, WC, and modern tiling throughout. Additional features include a large linen cupboard and a mirrored vanity cabinet, providing both practicality and refined finishing touches.
Externally, this home continues to impress. To the front, a gated driveway offers ample off-road parking for multiple vehicles and leads to the integral double garage with electric up-and-over door. A well-kept lawn and mature planting provide kerb appeal and a sense of privacy, enhanced by surrounding hedging. The rear garden has been thoughtfully landscaped to create a serene and private outdoor retreat. Paved patios and winding paths sit alongside a manicured lawn and raised planters, stocked with a colourful mix of shrubs, trees, and seasonal plants. Additional features include gated side access, a brick-built shed, a large timber shed, exterior lighting, and a water tap ideal for keen gardeners and outdoor enthusiasts.
To the rear, a new high-quality residential build has replaced a former mock Tudor property. This development has been designed with privacy in mind, incorporating mature landscaped borders to ensure a sense of seclusion for neighbouring homes.
Additional benefits include a recently installed Vaillant boiler, full alarm system, and interconnected smoke alarms. The double garage is equipped with lighting, power, and plumbing for laundry appliances, making it a truly versatile space.
Offered on a freehold basis and falling within Council Tax Band G, this beautifully presented property is the epitome of modern family living in one of Lytham’s most prestigious settings. Combining size, style, and location, it presents a rare opportunity to enjoy the very best that this beloved coastal town has to offer.
Brochures
Particulars- COUNCIL TAXA payment made to your local authority in order to pay for local services like schools, libraries, and refuse collection. The amount you pay depends on the value of the property.Read more about council Tax in our glossary page.
- Band: G
- PARKINGDetails of how and where vehicles can be parked, and any associated costs.Read more about parking in our glossary page.
- Garage,Driveway,Gated
- GARDENA property has access to an outdoor space, which could be private or shared.
- Yes
- ACCESSIBILITYHow a property has been adapted to meet the needs of vulnerable or disabled individuals.Read more about accessibility in our glossary page.
- Ask agent
Laurel Avenue, Lytham St. Annes, Lancashire, FY8
Add an important place to see how long it'd take to get there from our property listings.
__mins driving to your place
Get an instant, personalised result:
- Show sellers you’re serious
- Secure viewings faster with agents
- No impact on your credit score
Your mortgage
Notes
Staying secure when looking for property
Ensure you're up to date with our latest advice on how to avoid fraud or scams when looking for property online.
Visit our security centre to find out moreDisclaimer - Property reference STS250242. The information displayed about this property comprises a property advertisement. Rightmove.co.uk makes no warranty as to the accuracy or completeness of the advertisement or any linked or associated information, and Rightmove has no control over the content. This property advertisement does not constitute property particulars. The information is provided and maintained by Entwistle Green, Lytham St. Annes. Please contact the selling agent or developer directly to obtain any information which may be available under the terms of The Energy Performance of Buildings (Certificates and Inspections) (England and Wales) Regulations 2007 or the Home Report if in relation to a residential property in Scotland.
*This is the average speed from the provider with the fastest broadband package available at this postcode. The average speed displayed is based on the download speeds of at least 50% of customers at peak time (8pm to 10pm). Fibre/cable services at the postcode are subject to availability and may differ between properties within a postcode. Speeds can be affected by a range of technical and environmental factors. The speed at the property may be lower than that listed above. You can check the estimated speed and confirm availability to a property prior to purchasing on the broadband provider's website. Providers may increase charges. The information is provided and maintained by Decision Technologies Limited. **This is indicative only and based on a 2-person household with multiple devices and simultaneous usage. Broadband performance is affected by multiple factors including number of occupants and devices, simultaneous usage, router range etc. For more information speak to your broadband provider.
Map data ©OpenStreetMap contributors.
