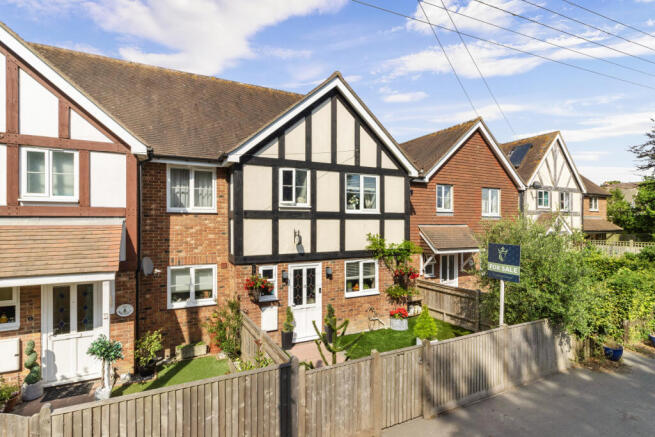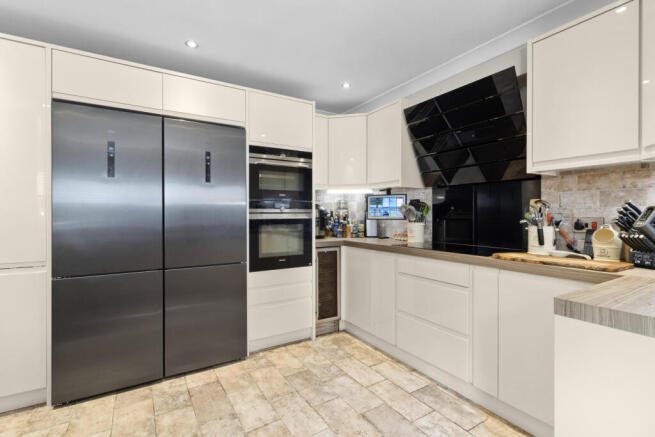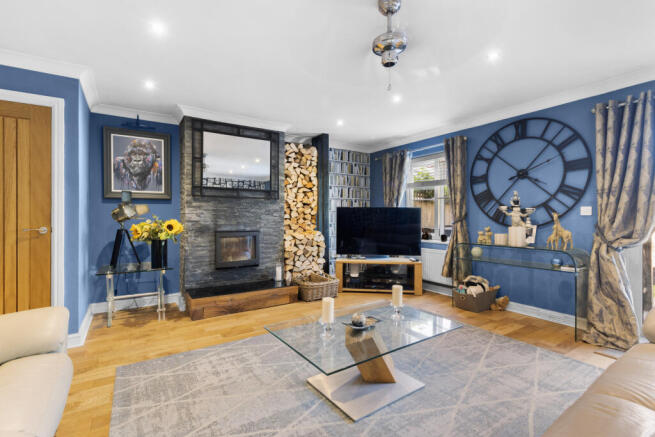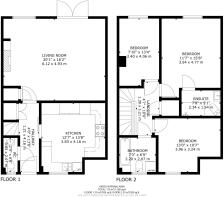3 bedroom terraced house for sale
Monkey Puzzle Close, Windmill Hill, East Sussex

- PROPERTY TYPE
Terraced
- BEDROOMS
3
- BATHROOMS
2
- SIZE
1,249 sq ft
116 sq m
- TENUREDescribes how you own a property. There are different types of tenure - freehold, leasehold, and commonhold.Read more about tenure in our glossary page.
Freehold
Key features
- AGENT ID: 2292
- 3 BEDROOM HOME
- FAMILY BATHROOM
- EN-SUITE SHOWER ROOM
- 20’ LOUNGE/DINER
- SEPARATE KITCHEN
- PRIVATE FRONT AND REAR GARDENS
- DRIVEWAY FOR OFF ROAD PARKING
- ELECTRIC CAR CHARGING POINT
- VISITOR PARKING
Description
CHAIN FREE
Charming 3-Bedroom Mews Style Home perfectly situated in Windmill Hill just outside of the ever-popular village of Herstmonceux. This beautifully presented three double bedroom mews house offers an ideal opportunity for first-time buyers, growing families or as a fabulous low maintenance ‘lock up and leave’ property. Built in 2008 and thoughtfully maintained, the property combines modern living with the charm of a village setting, offering spacious interiors and delightful outdoor space.
KEY FEATURES:-
3 BEDROOM HOME
FAMILY BATHROOM
EN-SUITE SHOWER ROOM
20’ LOUNGE/DINER
SEPARATE KITCHEN
PRIVATE FRONT AND REAR GARDENS
DRIVEWAY FOR OFF ROAD PARKING
ELECTRIC CAR CHARGING POINT
VISITOR PARKING
Step inside to a warm and inviting entrance hallway, beautifully finished with rich wooden flooring, leading to the thoughtfully designed kitchen on the right. This spacious and contemporary kitchen is enhanced by a sleek, space-saving sliding door and boasts a stylish selection of wall and base units, floor-to-ceiling cabinetry, and rustic wooden shelving—offering generous storage options. Integrated appliances include an electric double oven, electric hob with an extractor hood overhead and dishwasher. There is designated space within the cupboards to accommodate a large American-style fridge freezer, enhancing both the functionality and visual appeal of the kitchen. The layout also allows for a central island or a breakfast table, providing a casual dining area and additional workspace. Thoughtfully designed features include a built-in drinks fridge, an Insinkerator waste disposal system, and a versatile 3-way tap offering instant hot water, filtered water, and standard cold water. Cleverly integrated cupboard inserts ensure optimal organization and easy access to storage, while underfloor heating adds a touch of warmth and comfort during the winter months, creating an inviting and practical space.
The hallway, continuing with elegant rich wooden flooring, flows seamlessly into the impressive 20’ lounge/diner—an inviting space perfect for both relaxing and entertaining. A stylish tiled feature fireplace with an inset wood burner adds a cosy focal point, while French doors at the rear bathe the room in natural light and open directly onto the patio and garden, creating a wonderful indoor-outdoor connection. The generous proportions easily accommodate a family dining table, and a built-in storage cupboard provides a practical solution for keeping the space neat and organised. The ground floor is completed by a convenient cloakroom, featuring a low-level WC and a pedestal sink. Tucked beneath the stairs, a cleverly designed feature cupboard with clear glass doors adds a unique touch—perfectly suited for stylish wine and drinks storage.
A handcrafted oak wooden staircase leads from the hallway to the first floor, where you'll find three well-proportioned double bedrooms, including a principal bedroom with its own en-suite shower room, along with a modern family bathroom. The en-suite is fitted with a sleek walk-in shower cubicle, low-level WC, vanity unit with inset basin, and a heated towel rail for added comfort. The family bathroom features a panelled bath, a contemporary vanity unit with an inset basin, and a low-level WC. Thoughtfully maximising the space, the current owners have also incorporated plumbing to accommodate a washing machine and dryer (included in the sale) within the bathroom, offering a practical and space-efficient solution.
Please note – there is a large loft space which is fully boarded to allow for easy storage, with a built-in loft ladder for ease of access. Additionally, there are two sets of architect drawings for conversion of the loft space (STP) to a master bedroom with en-suite facilities (drawings available on request).
OUTSIDE:- Front -The property boasts a mock Tudor-Style frontage enclosed by a charming front fence and gate. A neatly tiled pathway leads to the inviting front door, framed by low-maintenance Astroturf lawns for year-round greenery. Decorative potted plants and small ornamental trees add character and curb appeal. An outside tap allows easy watering of the plants.
Rear -At the back, stylish French doors from the lounge open onto a beautifully designed garden and patio area. The garden features Astroturf grass for effortless upkeep, complemented by a pergola—perfect for shading a hot tub or creating a cosy outdoor seating area. The entire rear garden is enclosed with fencing, offering privacy and security. For wine lovers…a nice feature of this garden is the grapevine that often produces enough grapes for 38 bottles of wine to be made (by a local wine producer). An outside tap and electricity sockets ensure simplicity in enjoying the space.
Additionally, there is a driveway providing off-road parking for two vehicles, complete with an electric car charging point. For guests, there are five designated visitor parking spaces available.
LOCATION: Located in Windmill Hill, a 2 minute drive from the village of Herstmonceux with all local facilities and amenities close by including a pub, shops, post office, restaurants, local Primary School, GP Surgery and pharmacy. The market town of Hailsham is only a 10 minute drive, with a leisure centre, supermarkets and a Community College. Herstmonceux is within the catchment choice for Heathfield Community College. For private schools, there is a good choice within the general locality, including Mayfield School for Girls, Battle Abbey, Bede’s, and Eastbourne College. There are excellent rail links to London from either Battle or Polegate stations which are only 15 minutes away.
For leisure pursuits in the immediate vicinity, there is freshwater fishing in Brick Lakes, beautiful walking trails, horse riding and cycling routes in the surrounding countryside. The historic castle of Herstmonceux and science observatory centre is a 10 minute drive and the historic town of Battle and Battle Abbey is approx. a 15 minute drive and well worth a visit. The beautiful beaches of Pevensey Bay, Normans Bay and Eastbourne are a short drive and have an array of waters ports to enjoy.
ADDITIONAL INFO: Mains drainage, mains water, electric heating and wood burner. Broadband: FTTC (80mbps), Council Tax Band: D, EPC: D. Management Company – Service Charge £200 per year (split 6 monthly) includes visitor parking and maintenance of communal areas.
AGENTS COMMENTS: “A charming and well-presented mews house, ideal for first time buyers or as a lovely low maintenance ‘lock up and leave’ property ”
- COUNCIL TAXA payment made to your local authority in order to pay for local services like schools, libraries, and refuse collection. The amount you pay depends on the value of the property.Read more about council Tax in our glossary page.
- Band: D
- PARKINGDetails of how and where vehicles can be parked, and any associated costs.Read more about parking in our glossary page.
- Yes
- GARDENA property has access to an outdoor space, which could be private or shared.
- Yes
- ACCESSIBILITYHow a property has been adapted to meet the needs of vulnerable or disabled individuals.Read more about accessibility in our glossary page.
- Ask agent
Monkey Puzzle Close, Windmill Hill, East Sussex
Add an important place to see how long it'd take to get there from our property listings.
__mins driving to your place
Get an instant, personalised result:
- Show sellers you’re serious
- Secure viewings faster with agents
- No impact on your credit score
Your mortgage
Notes
Staying secure when looking for property
Ensure you're up to date with our latest advice on how to avoid fraud or scams when looking for property online.
Visit our security centre to find out moreDisclaimer - Property reference RFX-46888388. The information displayed about this property comprises a property advertisement. Rightmove.co.uk makes no warranty as to the accuracy or completeness of the advertisement or any linked or associated information, and Rightmove has no control over the content. This property advertisement does not constitute property particulars. The information is provided and maintained by VC ESTATES, South East. Please contact the selling agent or developer directly to obtain any information which may be available under the terms of The Energy Performance of Buildings (Certificates and Inspections) (England and Wales) Regulations 2007 or the Home Report if in relation to a residential property in Scotland.
*This is the average speed from the provider with the fastest broadband package available at this postcode. The average speed displayed is based on the download speeds of at least 50% of customers at peak time (8pm to 10pm). Fibre/cable services at the postcode are subject to availability and may differ between properties within a postcode. Speeds can be affected by a range of technical and environmental factors. The speed at the property may be lower than that listed above. You can check the estimated speed and confirm availability to a property prior to purchasing on the broadband provider's website. Providers may increase charges. The information is provided and maintained by Decision Technologies Limited. **This is indicative only and based on a 2-person household with multiple devices and simultaneous usage. Broadband performance is affected by multiple factors including number of occupants and devices, simultaneous usage, router range etc. For more information speak to your broadband provider.
Map data ©OpenStreetMap contributors.




