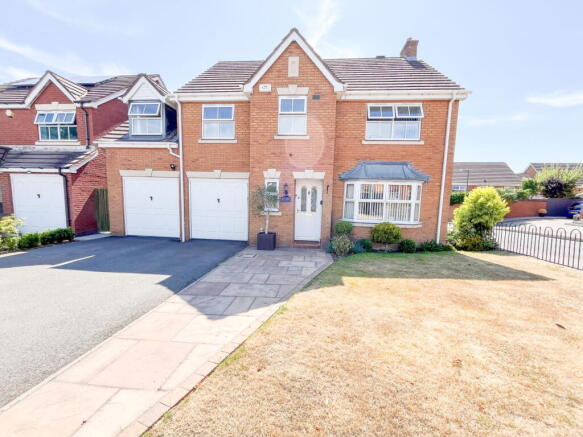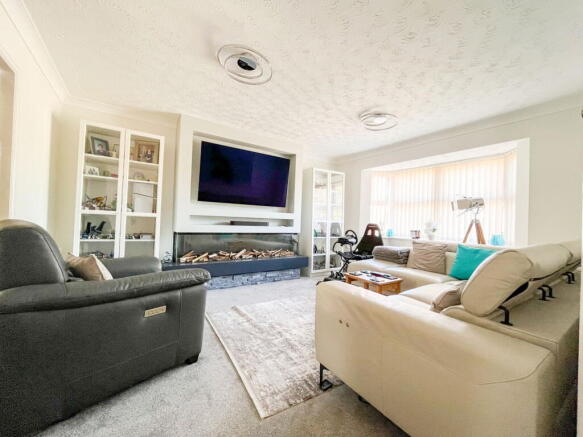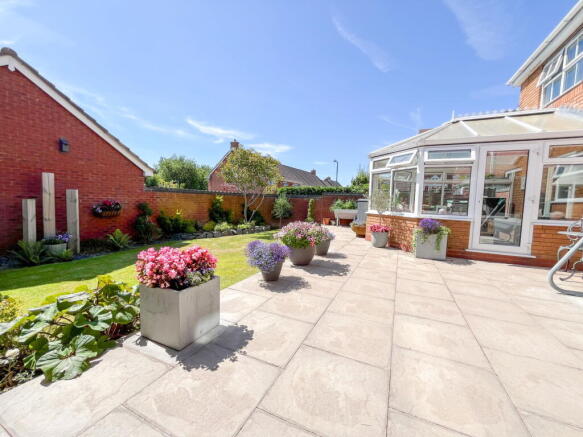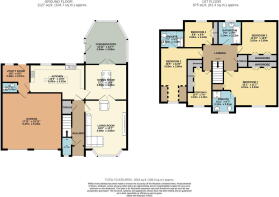Byford Way, Marston Green, Birminingham B37

- PROPERTY TYPE
Detached
- BEDROOMS
5
- BATHROOMS
3
- SIZE
Ask agent
- TENUREDescribes how you own a property. There are different types of tenure - freehold, leasehold, and commonhold.Read more about tenure in our glossary page.
Freehold
Key features
- Stunning 5-bedroom detached home in Marston Green.
- Spacious ground floor with living, dining, conservatory, kitchen, and two ground floor W.C.s.
- Living room features media wall, fireplace, bay window, and French doors.
- Conservatory offers 180° garden views.
- Modern kitchen with island, breakfast bar, and integrated appliances.
- Landscaped garden with patio and versatile ‘Man Cave’ /Garden Room.
- Close to Marston Green and Birmingham International stations for easy travel.
- Central Heating, Double glazed, Freehold.
- Large Driveway, Double Garage.
- Large Corner Plot.
Description
Stunning 5-Bedroom Detached Family Home in Byford Way, Marston Green, Birmingham — B37
Welcome to this beautifully presented and spacious five-bedroom detached family residence located in the sought-after area of Byford Way, Marston Green. Elegantly decorated throughout, this home exudes warmth and sophistication, offering a perfect blend of style, comfort, and practicality.
As you approach the property, a sweeping driveway provides ample off-road parking, complemented by a large lawned area to the side, secured by charming wrought-iron fencing. Stepping inside through the storm porch into the welcoming hallway, you immediately appreciate the attention to detail — with elegant decor and stunning oak flooring setting the tone for the rest of this impressive home.
The ground floor features a generous layout, including a spacious living room, dining room, conservatory, modern kitchen, utility room, and two convenient W.C.s. The hallway grants access to the living room W.C and practical under-stair storage.
The living room is a true highlight, decorated with grace and featuring a striking media wall topped with a beautiful, long contemporary fireplace as the centerpiece. A large bay window offers delightful front aspect views, while French doors lead seamlessly into the dining room — perfect for hosting large gatherings and family entertaining.
Adjacent to the living area, the dining room boasts stylish oak flooring and ample space, opening through French doors into the conservatory. This stunning addition offers 180-degree views of the landscaped garden, creating a tranquil setting to relax and enjoy the outdoors.
The contemporary kitchen is spacious and highly practical, featuring a central island with a breakfast bar and a range of integrated appliances to suit all your cooking needs. Two large windows flood the space with natural light, creating a bright and welcoming environment. It conveniently connects to the utility room, double garage, and an additional W.C., making it perfect for garden parties and everyday family life. Additionally, a door from the utility room provides direct access to the garden, enhancing outdoor entertaining options.
Rising to the first floor via a central landing, you will find five generously proportioned bedrooms and a family bathroom. Bedroom one is particularly spacious, with built-in wardrobes, front aspect views, and an en-suite bathroom for added convenience.
Bedroom two, spanning approximately 5 metres, benefits from front-facing views through a large dormer window and is serviced by a stylish contemporary wet room, complete with a Velux window that bathes the space in natural light. Bedrooms three, four, and five all feature built-in wardrobes, providing ample storage.
The family bathroom, situated at the rear of the property, offers a relaxing bath with an overhead shower and rear aspect views.
Outside, the beautifully landscaped garden is a private oasis, featuring a paved patio ideal for outdoor dining and entertaining. A slide passage leads to the front of the property, while a standout feature is the ‘Man Cave’ — a versatile space with a removable side covering that can be fully opened for large gatherings or enclosed for privacy. Complete with a bar, dartboard, corner sofa, and wall-mounted TV, it’s a dream retreat for relaxation or entertainment.
This exceptional family home combines elegant decor, spacious living areas, and superb outdoor features, making it a perfect place to create lasting memories. Don’t miss the opportunity to make this stunning property your new family home.
Transport Links
Byford Way, Birmingham, B37, benefits from excellent transportation connections. The nearest train stations are Marston Green Station and Birmingham International Station, both within easy reach. Marston Green Station is approximately a 10-minute drive or a short walk, offering regular services to Birmingham city centre and beyond. Birmingham International Station, located about 5 miles away, provides extensive rail links to major cities across the UK, including direct services to London, Birmingham, Coventry, and Northampton. These stations make commuting and travel convenient for residents of this desirable area.
Tenure
We are advised by the vendor that the property is freehold
Opening Hours
Sterling Homes are open seven days a week until 7pm each day.
Free Valuations
Please contact us directly if you would like to book a free valuation on your property
Money Laundering
In order to comply with Money Laundering regulations, prospective purchasers will be required to produce identification documents. Thank you for your cooperation
Property Misdescription
Sterling Homes have not tested any of the electrical, central heating, appliances or equipment. Purchasers should make their own investigations as to the workings of the relevant items. All room measurements and mileages quoted in these sales particulars are approximate. These are issued in good faith, but do not constitute representations of fact or form part of any offer or contract. The matters referred to in these particulars should be independently verified by prospective buyers or tenants. Neither Sterling Homes nor any of its employees or agents has any authority to make or give any representation or warranty whatever in relation to this property.
Brochures
Brochure 1- COUNCIL TAXA payment made to your local authority in order to pay for local services like schools, libraries, and refuse collection. The amount you pay depends on the value of the property.Read more about council Tax in our glossary page.
- Band: F
- PARKINGDetails of how and where vehicles can be parked, and any associated costs.Read more about parking in our glossary page.
- Garage,Driveway
- GARDENA property has access to an outdoor space, which could be private or shared.
- Private garden,Patio
- ACCESSIBILITYHow a property has been adapted to meet the needs of vulnerable or disabled individuals.Read more about accessibility in our glossary page.
- Ask agent
Energy performance certificate - ask agent
Byford Way, Marston Green, Birminingham B37
Add an important place to see how long it'd take to get there from our property listings.
__mins driving to your place
Get an instant, personalised result:
- Show sellers you’re serious
- Secure viewings faster with agents
- No impact on your credit score
Your mortgage
Notes
Staying secure when looking for property
Ensure you're up to date with our latest advice on how to avoid fraud or scams when looking for property online.
Visit our security centre to find out moreDisclaimer - Property reference S1387732. The information displayed about this property comprises a property advertisement. Rightmove.co.uk makes no warranty as to the accuracy or completeness of the advertisement or any linked or associated information, and Rightmove has no control over the content. This property advertisement does not constitute property particulars. The information is provided and maintained by Sterling Homes, Birmingham. Please contact the selling agent or developer directly to obtain any information which may be available under the terms of The Energy Performance of Buildings (Certificates and Inspections) (England and Wales) Regulations 2007 or the Home Report if in relation to a residential property in Scotland.
*This is the average speed from the provider with the fastest broadband package available at this postcode. The average speed displayed is based on the download speeds of at least 50% of customers at peak time (8pm to 10pm). Fibre/cable services at the postcode are subject to availability and may differ between properties within a postcode. Speeds can be affected by a range of technical and environmental factors. The speed at the property may be lower than that listed above. You can check the estimated speed and confirm availability to a property prior to purchasing on the broadband provider's website. Providers may increase charges. The information is provided and maintained by Decision Technologies Limited. **This is indicative only and based on a 2-person household with multiple devices and simultaneous usage. Broadband performance is affected by multiple factors including number of occupants and devices, simultaneous usage, router range etc. For more information speak to your broadband provider.
Map data ©OpenStreetMap contributors.





