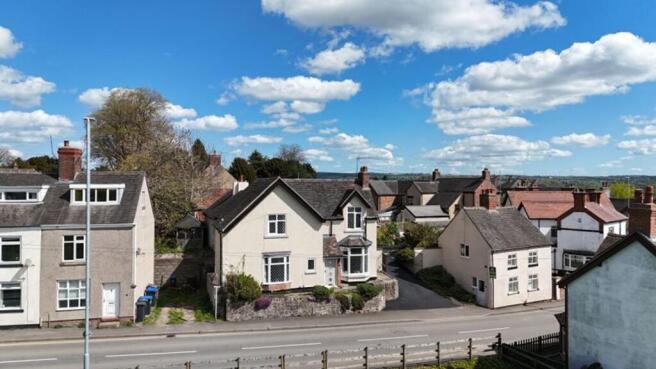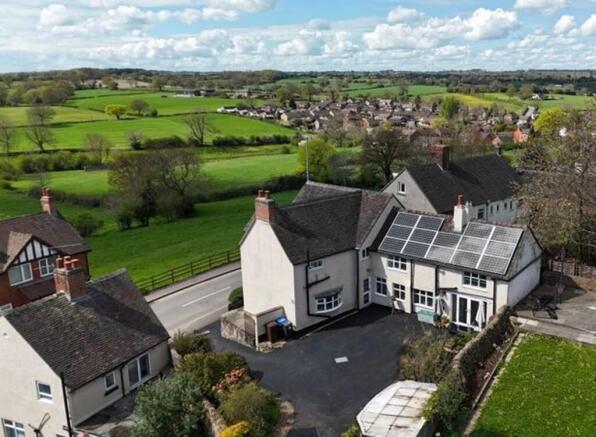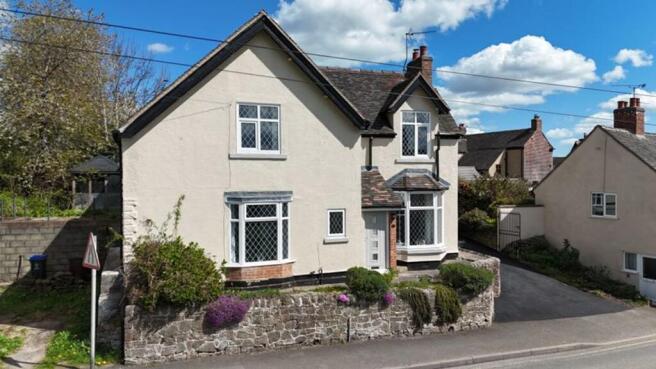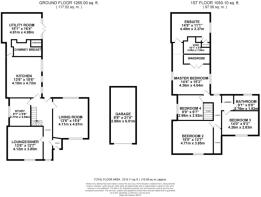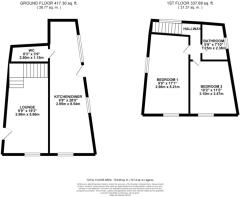
High Street, Kingsley, ST10

- PROPERTY TYPE
Detached
- BEDROOMS
6
- BATHROOMS
3
- SIZE
Ask agent
- TENUREDescribes how you own a property. There are different types of tenure - freehold, leasehold, and commonhold.Read more about tenure in our glossary page.
Freehold
Key features
- Two Well Presented Detached Homes on One Plot – A flexible setup offering a four-bedroom main house and a separate two-bedroom cottage, ideal for extended family or rental income.
- Multi-Generational Living or Investment Potential – Perfect for those seeking guest accommodation, Airbnb opportunities, or a dual-living arrangement.
- Spacious and Characterful Main Residence – Includes three reception rooms, a large kitchen, utility room, and four double bedrooms including a luxury master suite.
- Stylish and Self-Contained Cottage – Renovated two-bedroom property with its own kitchen, living space and outdoor seating area
- Scenic Village Location – Situated in Kingsley, on the edge of the Staffordshire Moorlands and close to the Peak District, with countryside walks and major attractions nearby.
Description
An exceptional and rare opportunity to acquire two detached homes side-by-side on a generous plot, offering immense flexibility and potential. Whether you're looking to accommodate extended family, generate rental income, or explore holiday let possibilities, this unique combination ticks all the boxes.
Nestled side-by-side in the picturesque village of Kingsley, on the edge of the enchanting Staffordshire Moorlands and within easy reach of the Peak District, lies a truly rare and magical opportunity.
Main House - From the moment you arrive, the driveway and neatly landscaped frontage create a welcoming first impression. Steps at the front of the property lead to a welcoming porch, ideal for storing coats and boots before stepping inside. The ground floor boasts an impressive entrance hall with high ceilings and quality tiled flooring, setting the tone for the space that follows. To the left, a large formal lounge and dining room feature intricate coving, a statement fireplace, and a characterful exposed brick wall. The second reception room is a bright main living room with a tall bay window and another beautiful fireplace, complete with a log burner for cosy evenings. A third reception room provides additional flexibility-perfect for use as a home office, playroom, or reading space. At the heart of the home is a generously sized kitchen, designed in a classic shaker style and centred around a family dining area. The Rangemaster cooker sits neatly within a brick alcove, adding both character and functionality. Off the kitchen, a spacious utility room offers extensive storage, workspace, and access to the driveway via French doors. The kitchen and utility both benefit from underfloor heating for added comfort. Upstairs, the landing leads to four well-proportioned double bedrooms. The master suite has characterful dual aspect windows and includes a dressing area leading to a large, stylish en suite with wc, twin sinks, a spacious walk-in power shower, and a separate bathtub. Storage in the en suite is provided by the benefit of deep cupboards offering ample storage solutions.The two double bedrooms at the front of the property have beautiful views across open countryside, and the modern family bathroom has a wc, basin and bath with shower. Off the generous landing is a deep, walk-in storage cupboard. The drive offers ample parking and a single garage to the rear offers further storage or parking options.
Outside, the home features a private lawned garden surrounded by mature shrubs and roses, creating a calm and private space for relaxing or entertaining.
The Cottage - Tucked just next door is a delightful two-bedroom cottage—a beautifully renovated gem ideal for guests, family, or holiday letting. Perfect for professionals, young couples, or those seeking a countryside retreat, the cottage offers charm and practicality in equal measure.
Step inside to a cosy living room, flowing through to a modern shaker-style dining kitchen, with sleek worktops and space for appliances. Off the kitchen is a handy downstairs closet with WC and hand basin. Upstairs two double bedrooms boast spectacular views across the Kingsley moors, and a contemporary wet-room style bathroom with shower, WC and hand basin add a touch of boutique hotel luxury.
Outside a raised gravel seating area offers the perfect spot to sip your morning coffee or enjoy an evening tipple under the stars.
Are you ready for your next exciting venture? Call our office to arrange a viewing, before it’s too late!
- COUNCIL TAXA payment made to your local authority in order to pay for local services like schools, libraries, and refuse collection. The amount you pay depends on the value of the property.Read more about council Tax in our glossary page.
- Band: E
- PARKINGDetails of how and where vehicles can be parked, and any associated costs.Read more about parking in our glossary page.
- Yes
- GARDENA property has access to an outdoor space, which could be private or shared.
- Yes
- ACCESSIBILITYHow a property has been adapted to meet the needs of vulnerable or disabled individuals.Read more about accessibility in our glossary page.
- Ask agent
Energy performance certificate - ask agent
High Street, Kingsley, ST10
Add an important place to see how long it'd take to get there from our property listings.
__mins driving to your place
Get an instant, personalised result:
- Show sellers you’re serious
- Secure viewings faster with agents
- No impact on your credit score
Your mortgage
Notes
Staying secure when looking for property
Ensure you're up to date with our latest advice on how to avoid fraud or scams when looking for property online.
Visit our security centre to find out moreDisclaimer - Property reference 8ac102ea-fb68-4e74-aa62-2273dcbc4f3e. The information displayed about this property comprises a property advertisement. Rightmove.co.uk makes no warranty as to the accuracy or completeness of the advertisement or any linked or associated information, and Rightmove has no control over the content. This property advertisement does not constitute property particulars. The information is provided and maintained by James Du Pavey, Cheadle. Please contact the selling agent or developer directly to obtain any information which may be available under the terms of The Energy Performance of Buildings (Certificates and Inspections) (England and Wales) Regulations 2007 or the Home Report if in relation to a residential property in Scotland.
*This is the average speed from the provider with the fastest broadband package available at this postcode. The average speed displayed is based on the download speeds of at least 50% of customers at peak time (8pm to 10pm). Fibre/cable services at the postcode are subject to availability and may differ between properties within a postcode. Speeds can be affected by a range of technical and environmental factors. The speed at the property may be lower than that listed above. You can check the estimated speed and confirm availability to a property prior to purchasing on the broadband provider's website. Providers may increase charges. The information is provided and maintained by Decision Technologies Limited. **This is indicative only and based on a 2-person household with multiple devices and simultaneous usage. Broadband performance is affected by multiple factors including number of occupants and devices, simultaneous usage, router range etc. For more information speak to your broadband provider.
Map data ©OpenStreetMap contributors.
