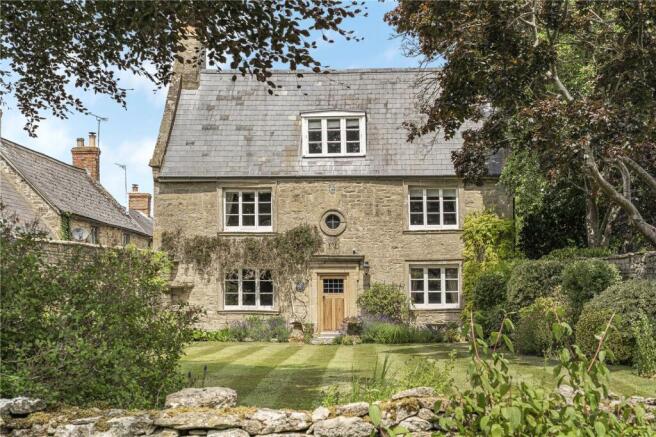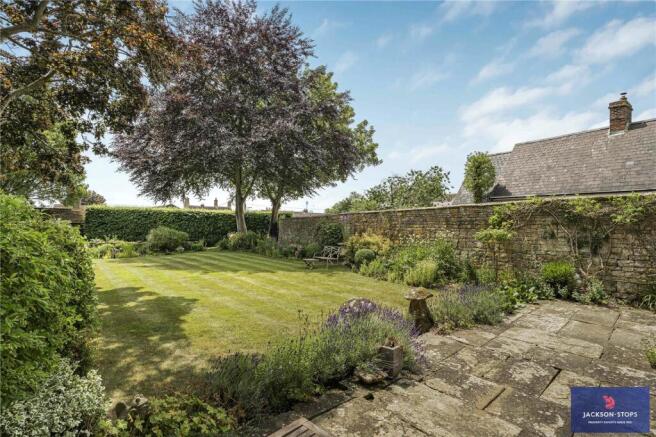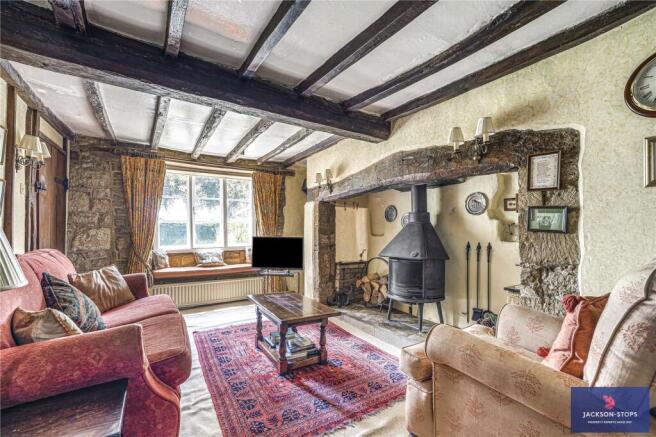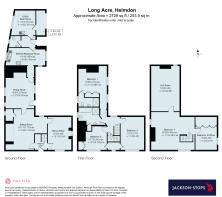
Wappenham Road, Helmdon, Brackley, Northamptonshire, NN13

- PROPERTY TYPE
Detached
- BEDROOMS
4
- BATHROOMS
2
- SIZE
2,729 sq ft
254 sq m
- TENUREDescribes how you own a property. There are different types of tenure - freehold, leasehold, and commonhold.Read more about tenure in our glossary page.
Freehold
Key features
- CHARMING STONE PROPERTY
- FULL OF CHARACTER
- DELIGHTFUL VILLAGE LOCATION
- WELL MAINTAINED
- THREE RECEPTION ROOMS
- FOUR / FIVE BEDROOMS
- MAINLY WALLED GROUNDS
- GATED GRAVELLED DRIVE
Description
THE PROPERTY
This attractive former stone farmhouse dates back to the late 17th century and enjoys a wonderful position in this attractive south Northamptonshire village. Under the custodianship of the current owners for the last forty three years, the farmhouse has been sympathetically upgraded and modernised yet retains all its period charm with original fireplaces, beamed ceilings and mullion windows. It has a wonderful cozy feel to it and as with all period properties, is cool in the summer and warm in the winter.
The mature mainly walled grounds are a particular feature of Long Acre offering privacy, protection and the perfect environment for relaxation and entertaining. As with all individual properties a viewing will be essential to fully appreciate the flexible accommodation on offer and its wonderful position in the heart of this rural village.
THE FARMHOUSE
A fully glazed door from the stone courtyard on its eastern side leads into the Indian stoned tiled dining room which lies in the heart of the house with stone inglenook fireplace housing original bread oven. The room enjoys a double aspect with direct access onto paved seating and dining terrace. The sitting room lies off with impressive inglenook fireplace housing a woodburner. The room has a wonderful cozy feel to it with views down the south facing part-walled garden and in the corner of the room is a walk-in drinks cupboard. To the side of the staircase are book and display shelving. A further reception room lies beyond currently serving as a home office and also enjoying views over the garden with stone fireplace, window seat and recessed display cupboard.
The kitchen/breakfast room benefits from fitted pine cupboards offering generous storage with black granite work surfaces and at the far end sits the double enamel Butler sink with wooden draining boards either side.
Cooking facilities are provided by the Britannia range cooker with five ring gas hob and integral appliances include Bosch dishwasher and AEG fridge. There is a window seat at the breakfast end. A rear hall offers access to the cloakroom and steps lead up to the original garage which has been part converted to create generous sized utility/boot room with range of fitted cupboards along with plumbing for washing machine and dryer. In the corner sits the Worcester Bosch floor mounted boiler. The remaining part of the garage is used for storage purposes and accessed internally or via up and over garage door.
FIRST FLOOR
The stairs rise to central part galleried landing with all three double bedrooms radiating off. The principal bedroom overlooks the courtyard garden and benefits from a run of fitted wardrobes. In one corner lies access to the neat and well equipped en suite shower room. The remaining two bedrooms on the first floor overlook the formal south facing garden and enjoy a Jack and Jill walk-in wardrobe along with recessed storage cupboards. Both rooms are served by the family bathroom with fitted panel bath and separate tiled shower cubicle. The airing cupboard houses the hot water cylinder with slatted drying shelves above.
SECOND FLOOR
Dogleg oak staircase rises to provide access to the large part vaulted double bedroom along with a further bedroom which is currently utilised as another home office with run of fitted storage cupboards. The main bedroom also enjoys access to the boarded loft currently utilised for storage but with potential to be converted subject to obtaining listed building consent.
GARDEN AND GROUNDS
A five bar field gate opens onto the gravelled drive edged by low stone walls providing generous off road parking and access to the former garage with walled storage area to one side. Lying to the east of the house is an attractive walled courtyard offering seating and dining areas with mature copper beech providing dappled shade.
Running along the eastern side of the property and outside the formal walled garden is a woodland glade with barked path leading down to former kitchen garden currently laid to lawn and edged by herbaceous borders.
The main south facing garden is walled with manicured lawn edged by well stocked herbaceous borders offering a profusion of colour in the summer months. At the far end is a pond with waterfall and in the corner a seating area. Running along the southern side of the house is a York stone seating and dining terrace enjoying wonderful views down the garden. In the corner of the terrace is the access to the stone cellar. Beyond the walled garden is a further area of lawn enclosed by mature beech hedging.
LOCATION
Helmdon is a larger rural village with good facilities lying in rolling open countryside between Brackley and Towcester. The village has a public house, a church and highly rated primary school. The nearby towns of Brackley, Towcester and Banbury offer good local facilities with more extensive shopping and leisure facilities available at Milton Keynes, Northampton and Oxford. Helmdon is well placed for access to both the M40 and M1 via the A43 dual carriageway and there are mainline train stations at Banbury, Bicester and Milton Keynes providing good commuting facilities to London.
PROPERTY INFORMATION
Services: Mains water, electricity and drainage. Oil fired central heating to radiators. LPG gas bottles to five ring hob in kitchen.
Broadband: BT Superfast broadband available in the village
Local Authority: West Northamptonshire Council
Tel.
Outgoings: Council Tax Band G
£3,902.01 for the year 2025/2026
EPC Rating: Exempt – Grade II Listed
Tenure: Freehold
Viewings: Strictly by appointment with Jackson-Stops
Tel:
Brochures
Particulars- COUNCIL TAXA payment made to your local authority in order to pay for local services like schools, libraries, and refuse collection. The amount you pay depends on the value of the property.Read more about council Tax in our glossary page.
- Band: G
- LISTED PROPERTYA property designated as being of architectural or historical interest, with additional obligations imposed upon the owner.Read more about listed properties in our glossary page.
- Listed
- PARKINGDetails of how and where vehicles can be parked, and any associated costs.Read more about parking in our glossary page.
- Driveway,Gated
- GARDENA property has access to an outdoor space, which could be private or shared.
- Yes
- ACCESSIBILITYHow a property has been adapted to meet the needs of vulnerable or disabled individuals.Read more about accessibility in our glossary page.
- No wheelchair access
Energy performance certificate - ask agent
Wappenham Road, Helmdon, Brackley, Northamptonshire, NN13
Add an important place to see how long it'd take to get there from our property listings.
__mins driving to your place
Get an instant, personalised result:
- Show sellers you’re serious
- Secure viewings faster with agents
- No impact on your credit score
Your mortgage
Notes
Staying secure when looking for property
Ensure you're up to date with our latest advice on how to avoid fraud or scams when looking for property online.
Visit our security centre to find out moreDisclaimer - Property reference NTH220174. The information displayed about this property comprises a property advertisement. Rightmove.co.uk makes no warranty as to the accuracy or completeness of the advertisement or any linked or associated information, and Rightmove has no control over the content. This property advertisement does not constitute property particulars. The information is provided and maintained by Jackson-Stops, Northampton. Please contact the selling agent or developer directly to obtain any information which may be available under the terms of The Energy Performance of Buildings (Certificates and Inspections) (England and Wales) Regulations 2007 or the Home Report if in relation to a residential property in Scotland.
*This is the average speed from the provider with the fastest broadband package available at this postcode. The average speed displayed is based on the download speeds of at least 50% of customers at peak time (8pm to 10pm). Fibre/cable services at the postcode are subject to availability and may differ between properties within a postcode. Speeds can be affected by a range of technical and environmental factors. The speed at the property may be lower than that listed above. You can check the estimated speed and confirm availability to a property prior to purchasing on the broadband provider's website. Providers may increase charges. The information is provided and maintained by Decision Technologies Limited. **This is indicative only and based on a 2-person household with multiple devices and simultaneous usage. Broadband performance is affected by multiple factors including number of occupants and devices, simultaneous usage, router range etc. For more information speak to your broadband provider.
Map data ©OpenStreetMap contributors.








