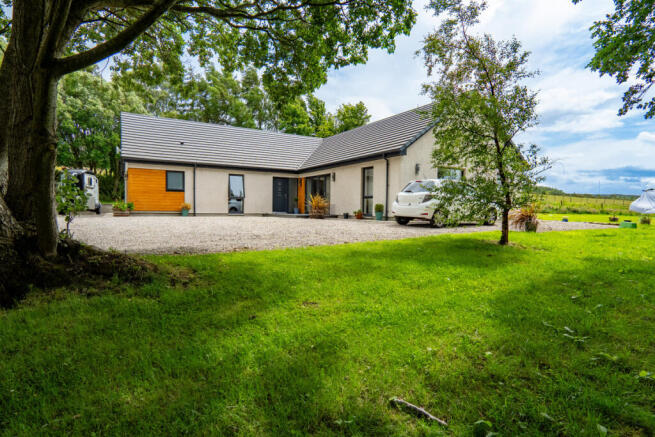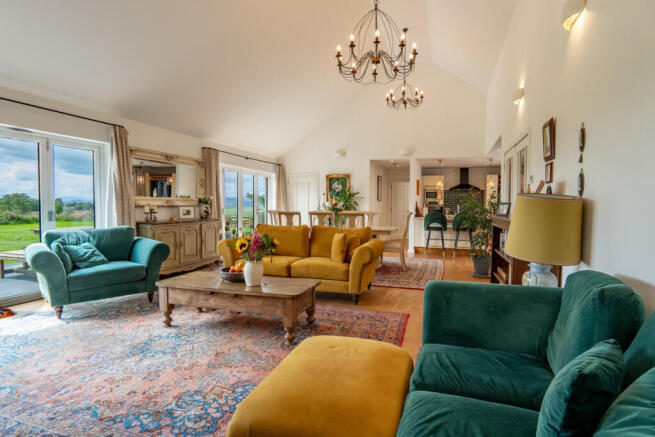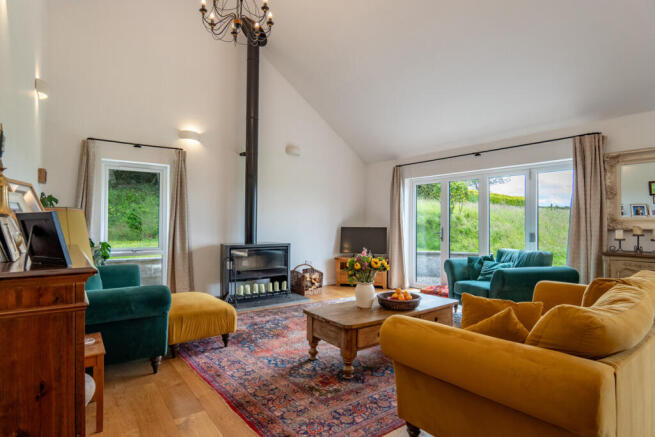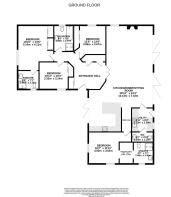
Wester Brae, Culbokie, IV7 8JU

- PROPERTY TYPE
Detached Bungalow
- BEDROOMS
4
- BATHROOMS
4
- SIZE
1,927 sq ft
179 sq m
- TENUREDescribes how you own a property. There are different types of tenure - freehold, leasehold, and commonhold.Read more about tenure in our glossary page.
Freehold
Key features
- Built Circa 2019, Exceptional Condition
- Four Double Bedrooms, Two With En-Suites
- Modern Kitchen With Granite Worktops
- Attractive Quality Wood Flooring Throughout
- Double Glazing Throughout The Property
- Peaceful Rural Location Near Culbokie
- Spacious Open Plan Lounge And Dining Area
- Air Source Heating With Underfloor System
- PVC Decking To Front And Rear
- Additional Land Extending Approx 1.75 Acres
Description
The entrance hall is wide and welcoming, with white walls, white internal doors, ceiling spotlights and premium wood flooring that flows seamlessly through most of the home. It gives access to all four bedrooms, the bathroom and the stunning open-plan living space.
At the heart of the home lies the beautifully designed sitting and dining area. This expansive, light-filled space benefits from high ceilings, underfloor heating and two sets of full-length glazed doors that frame peaceful views of the surrounding grounds. A substantial black multifuel stove anchors the room, sitting in bold contrast to the white walls adding warmth and character. There is more than enough space here for large sofas and a dining set, making it a perfect social hub for family life or entertaining.
Leading off the dining area is a standout kitchen, sleek, bright and practical. White gloss cabinets are paired with matching granite worktops, while the central island provides casual seating, generous storage and houses the contemporary sink and mixer tap. Integrated appliances include a built-in oven and microwave at eye level and an electric hob with extractor hood above. Behind the hob, stylish black tiles create a striking contrast that elevates the entire design. Natural light and smart layout combine to make this a joy to cook and gather in.
Also just off the dining area, the utility room continues the home’s clean, neutral palette with generous counter space, additional cabinets, a stainless steel sink and space for laundry appliances. Through here, a separate cloakroom adds practical convenience with a toilet and a sink set on top of a modern grey storage unit.
The home benefits from 4 spacious double bedrooms. One of the four offers a calm and comfortable space, finished in soft white tones with high-quality wooden flooring that continues throughout the home. A large window allows plenty of natural light to enter while a built-in wardrobe with white sliding doors keeps the room clutter-free without compromising on floor space. There is more than enough room for a double bed and additional furnishings, making this a bright and practical place to unwind.
Another bedroom stands out for its impressive proportions, enhanced by wide windows that fill the room with light and ceiling spotlights that create a modern finish. A substantial built-in wardrobe lines one wall, and the space feels open yet inviting. This room also enjoys the convenience of its own en-suite shower room fitted with a chrome-framed shower enclosure, rainfall head, mains-fed shower, a sleek wash-hand basin set into a storage unit and a discreet toilet, all brought together in a clean, modern style.
A third double bedroom follows the same cohesive interior design, with white painted walls, matching wooden flooring and a window that provides natural brightness. Another built-in wardrobe with white sliding doors is in place for easy storage and the layout comfortably accommodates bedroom furniture without feeling crowded.
The fourth and most luxurious of the bedrooms is exceptionally spacious, with full-height glazed patio doors that draw in natural light giving the room a sense of openness. The wooden flooring and neutral walls continue here, adding to the relaxed, elegant atmosphere. Just off the main room is a dressing area with space on either side for freestanding wardrobes, clothes rails or drawers. From there, a stylish en-suite is another highlight. A large walk in shower enclosure is tiled inside and features a mains fed shower with rainfall head. The sink is set into a dark wood effect vanity unit with cupboard storage below, while a mirrored cabinet is mounted above for added practicality. A modern toilet completes the room. The flow, functionality and privacy of this suite make it ideal as a main bedroom or guest accommodation.
The main bathroom elevates the home’s sense of luxury with its carefully curated design. At its heart is a freestanding bath, beautifully finished with grey on the outside and crisp white within, a centrepiece that invites long, relaxing soaks. Beside it, a striking basin sits atop a beautiful slice of natural wood, bringing warmth and texture to the space while offering practical surface area and storage. A separate walk-in shower enclosure features a tiled surround and a rainfall shower head, combining everyday convenience with high-end style. A large frosted window allows natural light to filter gently in while preserving privacy. Altogether, it’s a bathroom that feels more like a private spa, elegant, contemporary and built to impress.
Outside, the property sits on a substantial plot with gravel driveway parking to the front and side. A combination of gravel, grass and PVC decking to the front and rear ensures low-maintenance use of the grounds, while still offering excellent outdoor living potential. Children and pets will have plenty of space to roam on the large lawn and the grounds are partially enclosed by timber and post-and-wire fencing for added security. A timber-framed, timber-clad store adds useful storage to the site.
In addition to the main garden, there is an area of land to the south and west of the home that extends to approximately 1.75 acres - a fantastic bonus whether you’re seeking more privacy, hobby farming or future development potential (subject to consents). We recommend consulting the title deeds to confirm exact boundaries. There is a horse shelter with a 200mtr private road leads into expansive hacking.
The Fauld is as practical as it is stylish, with eco-conscious credentials that add to its appeal. Heating is delivered through a Mitsubishi Zubadan R32 air-source heat pump, circulating warmth via underfloor heating across the entire home. Hot water is supplied by a high-capacity, pre-insulated 250-litre cylinder with immersion backup. The windows and doors are all modern PVC double glazed units, helping retain heat and minimise running costs.
Thoughtfully designed and immaculately finished, this modern home offers space, style and efficiency in equal measure. Whether you're searching for a high-spec rural retreat or a contemporary family base with room to grow, The Fauld delivers on every front. Early viewing is highly recommended to fully appreciate the quality on offer, so contact Hamish Homes now to arrange your own private viewing.
About Culbokie
Culbokie is a charming village on the Black Isle that offers a peaceful rural lifestyle with stunning views across the Cromarty Firth. Just 12 miles from Inverness, it provides the perfect balance between countryside tranquillity with easy access to city life.
The village has a strong community spirit and offers essential amenities, including a local shop, café and a well-regarded primary school. Secondary education is available at Fortrose Academy, a short drive away.
Culbokie is well-connected by road, with the A9 providing quick access to Dingwall and Inverness, where residents can find supermarkets, healthcare services and leisure facilities. The surrounding countryside offers excellent opportunities for walking, cycling and wildlife spotting, making it a great choice for nature lovers.
With its beautiful setting, friendly community and excellent transport links, Culbokie is an ideal location for those looking to buy a property in the Highlands.
General Information:
Services: Mains Water, Electric ,air source heating pump
Council Tax Band: F
EPC Rating: C (78)
Entry Date: Early entry available
- COUNCIL TAXA payment made to your local authority in order to pay for local services like schools, libraries, and refuse collection. The amount you pay depends on the value of the property.Read more about council Tax in our glossary page.
- Band: F
- PARKINGDetails of how and where vehicles can be parked, and any associated costs.Read more about parking in our glossary page.
- Yes
- GARDENA property has access to an outdoor space, which could be private or shared.
- Yes
- ACCESSIBILITYHow a property has been adapted to meet the needs of vulnerable or disabled individuals.Read more about accessibility in our glossary page.
- Ask agent
Wester Brae, Culbokie, IV7 8JU
Add an important place to see how long it'd take to get there from our property listings.
__mins driving to your place
Get an instant, personalised result:
- Show sellers you’re serious
- Secure viewings faster with agents
- No impact on your credit score
Your mortgage
Notes
Staying secure when looking for property
Ensure you're up to date with our latest advice on how to avoid fraud or scams when looking for property online.
Visit our security centre to find out moreDisclaimer - Property reference RX590703. The information displayed about this property comprises a property advertisement. Rightmove.co.uk makes no warranty as to the accuracy or completeness of the advertisement or any linked or associated information, and Rightmove has no control over the content. This property advertisement does not constitute property particulars. The information is provided and maintained by Hamish Homes Ltd, Inverness. Please contact the selling agent or developer directly to obtain any information which may be available under the terms of The Energy Performance of Buildings (Certificates and Inspections) (England and Wales) Regulations 2007 or the Home Report if in relation to a residential property in Scotland.
*This is the average speed from the provider with the fastest broadband package available at this postcode. The average speed displayed is based on the download speeds of at least 50% of customers at peak time (8pm to 10pm). Fibre/cable services at the postcode are subject to availability and may differ between properties within a postcode. Speeds can be affected by a range of technical and environmental factors. The speed at the property may be lower than that listed above. You can check the estimated speed and confirm availability to a property prior to purchasing on the broadband provider's website. Providers may increase charges. The information is provided and maintained by Decision Technologies Limited. **This is indicative only and based on a 2-person household with multiple devices and simultaneous usage. Broadband performance is affected by multiple factors including number of occupants and devices, simultaneous usage, router range etc. For more information speak to your broadband provider.
Map data ©OpenStreetMap contributors.





