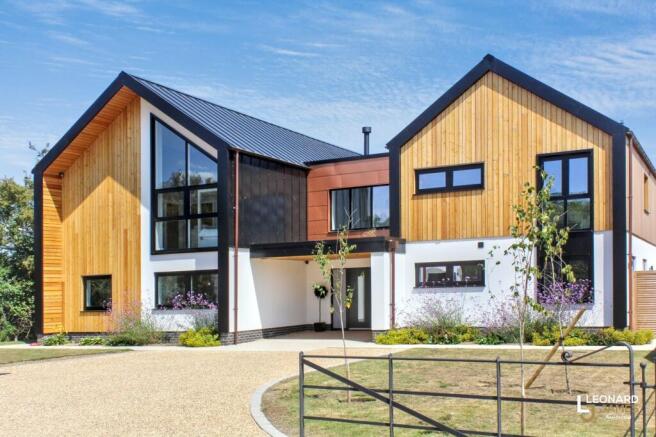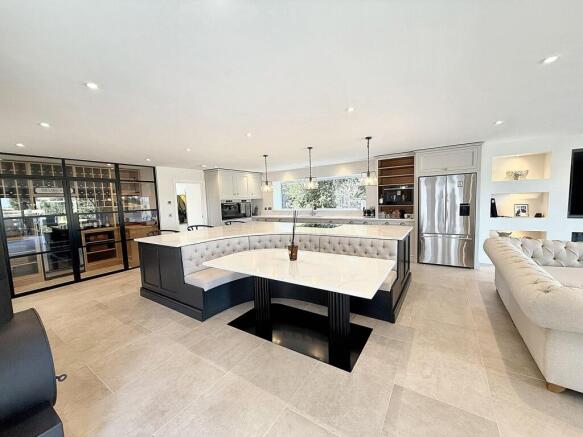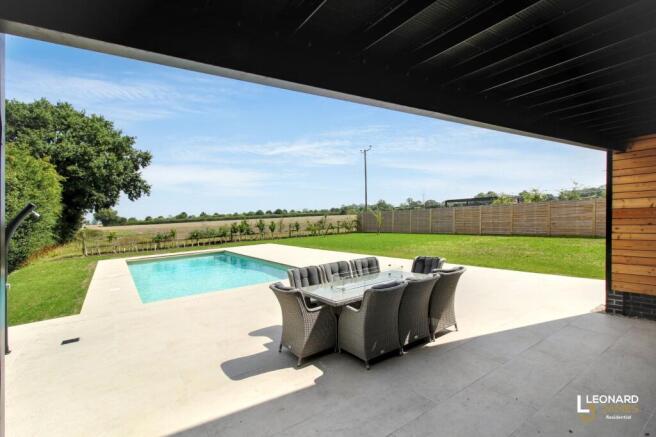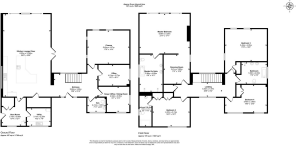Long Row, Tibenham, NR16

- PROPERTY TYPE
Detached
- BEDROOMS
4
- BATHROOMS
3
- SIZE
3,627 sq ft
337 sq m
- TENUREDescribes how you own a property. There are different types of tenure - freehold, leasehold, and commonhold.Read more about tenure in our glossary page.
Freehold
Key features
- Over 3,600 sq. ft. of high spec living space
- Four spacious double bedrooms (two en-suite)
- Air conditioning in the lounge & master bedroom
- Bespoke open-plan kitchen with wine cellar
- Luxurious principal suite with dressing area & private balcony
- Cinema room with projector, star-lit ceiling & electric blinds
- Peaceful rural setting with uninterrupted countryside views
- Landscaped garden with large terrace and heated swimming pool
- Solar panels and air source heat pumps
- A rated EPC
Description
A Contemporary Countryside Masterpiece with Heated Pool & Landscaped Grounds
Presented by Leonard James Residential - this exceptional home delivers over 3,600 sq. ft. of stunningly crafted interiors, all set within a private and peaceful rural setting. Impeccably finished throughout, the property combines striking modern design with luxurious practicality - from the expansive open-plan living space to the landscaped gardens and heated outdoor pool.
EPC Rating: A
Kitchen / Lounge / Diner
10.83m x 6.23m
The heart of the home is an outstanding open-plan kitchen, living and dining space - perfectly designed for modern living and entertaining. A island with integrated banquette seating and breakfast bar forms the centrepiece, complemented by shaker cabinetry, premium appliances, and a wide picture window.
To the rear, large sliding doors lead out to the terrace and pool, seamlessly connecting indoor and outdoor living. A media wall with inset fireplace, air conditioning and a cosy lounge enhances the comfort and sociability of the space.
Boot Room
3.68m x 3.15m
Accessed via the side entrance, the boot room is a practical and stylish space designed for everyday countryside living. Featuring shaker-style cabinetry, open shelving, coat hooks, a built-in oak bench, and basket storage, it offers the perfect drop zone for muddy boots, school bags or pet gear.
Utility Room
3.11m x 2.29m
Discreetly located just off the boot room, the utility room is smartly equipped with fitted cabinetry, laundry appliances, worktops and an additional sink — keeping the main kitchen clear and uncluttered. External access makes it ideal for busy family life.
Entrance Hall
5.69m x 3m
A bright and spacious entrance hall welcomes you into the home, finished with large-format flooring, crisp neutral décor, and oak detailing. A modern staircase with glass balustrade rises to the first floor.
Cinema
5.4m x 4.37m
A dedicated home cinema with motorised blackout blinds, a ceiling-mounted projector, wall-mounted screen, and a star-lit ceiling — offering an immersive viewing experience in the comfort of your own home.
Office
4.01m x 2.73m
Tucked away for privacy, the dedicated home office provides an ideal work-from-home environment. Featuring a large window, fitted carpet, and space for multiple desks or storage, it offers peace, focus and flexibility - whether used as a study, creative space or reading room. Its position off the entrance hall ensures separation from the main living areas, while still feeling connected to the flow of the house.
Dining Room
3.35m x 2.93m
Located off the entrance hallway, this versatile reception room is currently styled as a formal dining room, offering a quiet and elegant space away from the main living area. With wide windows and a neutral finish, it would work equally well as a snug, reading room, or additional home office - ideal for those needing flexible space for modern living.
Master Bedroom
6.59m x 5.2m
Occupying its own private wing, the principal bedroom boasts panoramic countryside views, air conditioning, a balcony, and its own dressing area.
Master Bedroom En-Suite
4.89m x 2.96m
The stunning en-suite features a freestanding bath, two walk-in rainfall showers, and twin basins - all set against a backdrop of large-format tiling and ambient lighting.
Master Bedroom Dressing Room
3.82m x 3.41m
Adjoining the principal bedroom, the fully fitted dressing room is designed to elevate everyday living. Custom cabinetry lines the walls, offering a combination of open hanging space, soft-close drawers, shoe shelving and display units. A central island with a glass-topped display provides the perfect space for jewellery and accessories.
Bedroom 2
4.87m x 3.74m
A spacious double room with its own modern en-suite shower room.
Bedroom 2 En-Suite
4.01m x 1.53m
Bedroom 3
5.42m x 4.05m
Generous proportions and dual-aspect windows make this a bright and comfortable double bedroom.
Bedroom 4
5.48m x 3.65m
Another comfortable double bedroom, finished in calming neutral tones and filled with natural light.
Family Bathroom
3.36m x 2.83m
Luxury continues in the main bathroom, with a freestanding bath, twin basins, floating vanity, and large walk-in rainfall shower. A built-in TV adds a finishing touch of indulgence.
WC
2.41m x 1.87m
Rear Garden
The beautifully landscaped rear garden includes a porcelain-tiled terrace, perfect for al fresco dining, and a heated outdoor swimming pool with integrated cover and outdoor shower. Beyond, the lawn is framed by newly planted trees and open farmland views - offering privacy, serenity, and a true sense of space.
Parking - Garage
Parking - Driveway
Brochures
Brochure- COUNCIL TAXA payment made to your local authority in order to pay for local services like schools, libraries, and refuse collection. The amount you pay depends on the value of the property.Read more about council Tax in our glossary page.
- Band: G
- PARKINGDetails of how and where vehicles can be parked, and any associated costs.Read more about parking in our glossary page.
- Garage,Driveway
- GARDENA property has access to an outdoor space, which could be private or shared.
- Front garden,Rear garden
- ACCESSIBILITYHow a property has been adapted to meet the needs of vulnerable or disabled individuals.Read more about accessibility in our glossary page.
- Ask agent
Long Row, Tibenham, NR16
Add an important place to see how long it'd take to get there from our property listings.
__mins driving to your place
Get an instant, personalised result:
- Show sellers you’re serious
- Secure viewings faster with agents
- No impact on your credit score
Your mortgage
Notes
Staying secure when looking for property
Ensure you're up to date with our latest advice on how to avoid fraud or scams when looking for property online.
Visit our security centre to find out moreDisclaimer - Property reference 419c4523-12b7-4d46-b776-886674a19511. The information displayed about this property comprises a property advertisement. Rightmove.co.uk makes no warranty as to the accuracy or completeness of the advertisement or any linked or associated information, and Rightmove has no control over the content. This property advertisement does not constitute property particulars. The information is provided and maintained by Leonard James Property, Snetterton. Please contact the selling agent or developer directly to obtain any information which may be available under the terms of The Energy Performance of Buildings (Certificates and Inspections) (England and Wales) Regulations 2007 or the Home Report if in relation to a residential property in Scotland.
*This is the average speed from the provider with the fastest broadband package available at this postcode. The average speed displayed is based on the download speeds of at least 50% of customers at peak time (8pm to 10pm). Fibre/cable services at the postcode are subject to availability and may differ between properties within a postcode. Speeds can be affected by a range of technical and environmental factors. The speed at the property may be lower than that listed above. You can check the estimated speed and confirm availability to a property prior to purchasing on the broadband provider's website. Providers may increase charges. The information is provided and maintained by Decision Technologies Limited. **This is indicative only and based on a 2-person household with multiple devices and simultaneous usage. Broadband performance is affected by multiple factors including number of occupants and devices, simultaneous usage, router range etc. For more information speak to your broadband provider.
Map data ©OpenStreetMap contributors.




