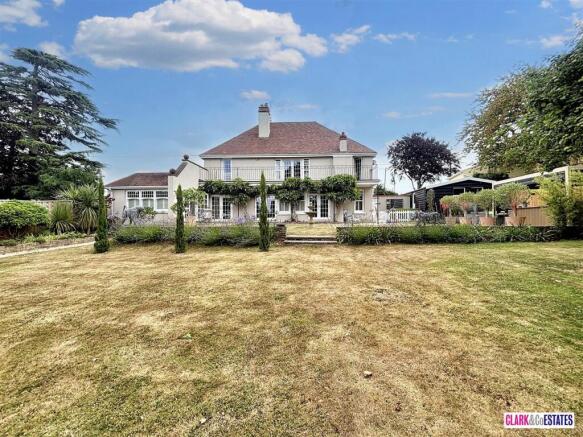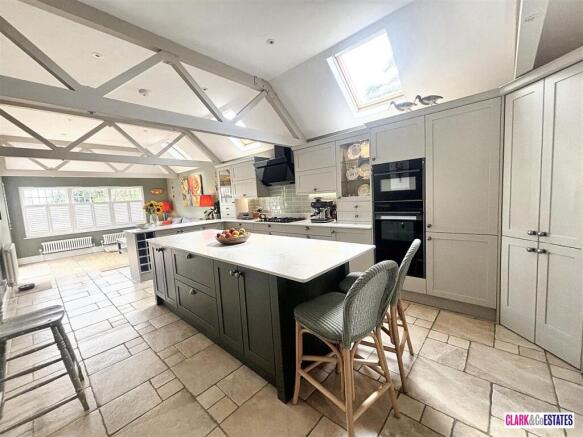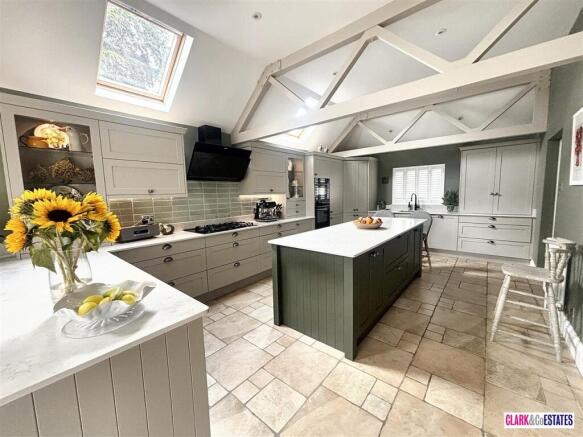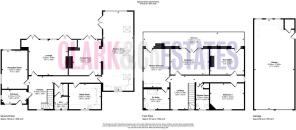
Holywell, Exmouth Road, Exton

- PROPERTY TYPE
Detached
- BEDROOMS
4
- BATHROOMS
2
- SIZE
Ask agent
- TENUREDescribes how you own a property. There are different types of tenure - freehold, leasehold, and commonhold.Read more about tenure in our glossary page.
Freehold
Key features
- 4-bedroom detached property
- Extensive outbuildings
- Large garden
- 4-Reception rooms
- Master ensuite
- In and Out Driveway with Electric Gates
- Beautifully presented throughout
- Luxurious kitchen diner
Description
Situation
Exton is a sought-after village in East Devon. It is served by Exton railway station, where there is an hourly train service to either Exeter Central or Exmouth. Close to Exeter city centre and the beaches in Exmouth. Exton has a very close community with many clubs and societies within the village.
Facilities include a couple of bed and breakfasts, a church, a village hall, a petrol station and a pub restaurant and hostelry called the Puffing Billy which has fantastic reviews.
GROUND FLOOR
Entrance porch with a door into the main living areas. A grand hallway with doors to all rooms and stairs rising. Good size dual aspect study with a feature period fireplace. Large lounge with a fireplace housing a log burner and two sets of double French doors leading to the rear garden. Further down the hallway is a WC with ample storage and sizeable utility room with built in appliances and ample storage. The dining room has double French doors to the rear garden and period fireplace, the dining rooms flows nicely into the kitchen. The contemporary, fully fitted kitchen is truly impressive, featuring a vaulted ceiling and doors that open onto the stunning rear garden views. Designed by 'System 6', this bespoke kitchen includes matching cabinetry and a central island, all finished with elegant Quartz worktops. Newly installed Neff appliances include double ovens with a large warming drawer, a five-ring gas hob, extractor fan, dishwasher, fridge, freezer, a Quooker boiling water tap and a pantry. The space is further enhanced by newly fitted low-voltage LED lighting, adding both style and efficiency. Engineered oak flooring throughout.
FIRST FLOOR
A large landing to all four good size bedrooms. Master bedroom boasting an ensuite bathroom with a separate walk-in shower, door to the balcony which stretches the length of the property and lovely views of Haldon Hills. Second double bedroom with built in wardrobes and double doors to the balcony. Two further double bedrooms, one with a door to the balcony. Main shower room.
OUTSIDE
Accessed from the front via remote-controlled electric sliding gates, you arrive at the sweeping in and out gravel driveway, flanked by ten neatly planted Holly trees and bordered by newly constructed walls and fencing. This spacious area provides ample parking and leads to a substantial, insulated outbuilding with electric roller doors, power, lighting, and water supply. While perfectly suited for a car collection, this versatile space could equally serve as a home office or workshop.
Among the standout outdoor features at Holywell is the impressive 'Harbour Lifestyle' Nordic outdoor kitchen, complete with granite worktops, a five-burner gas hob, and an Egg BBQ ideal for alfresco dining and entertaining. The rear garden, predominantly laid to lawn, also features a composite decked area, raised vegetable beds, two timber storage sheds, and a charming wrought-iron gazebo. By evening, you can unwind and take in the beauty of the garden from multiple vantage points, enjoying meals prepared in your very own outdoor kitchen.
A stunning mature Wisteria climbs the rear elevation of the property, bursting into vibrant colour each spring.
In total, the grounds of Holywell extend to approximately one-third of an acre, encompassing a blend of landscaped gardens, practical storage and workspaces, and generous parking. The entire plot is securely enclosed and dog-friendly, having been thoughtfully revitalised as part of the current owner's extensive renovation project.
This property has been expertly and tastefully renovated throughout with the current vendors sparing no expense in the past couple years. It would make a lovely family home and must be viewed to be truly appreciated. For further information or to arrange a viewing, please contact our office.
- COUNCIL TAXA payment made to your local authority in order to pay for local services like schools, libraries, and refuse collection. The amount you pay depends on the value of the property.Read more about council Tax in our glossary page.
- Ask agent
- PARKINGDetails of how and where vehicles can be parked, and any associated costs.Read more about parking in our glossary page.
- Yes
- GARDENA property has access to an outdoor space, which could be private or shared.
- Yes
- ACCESSIBILITYHow a property has been adapted to meet the needs of vulnerable or disabled individuals.Read more about accessibility in our glossary page.
- Ask agent
Holywell, Exmouth Road, Exton
Add an important place to see how long it'd take to get there from our property listings.
__mins driving to your place
Get an instant, personalised result:
- Show sellers you’re serious
- Secure viewings faster with agents
- No impact on your credit score
Your mortgage
Notes
Staying secure when looking for property
Ensure you're up to date with our latest advice on how to avoid fraud or scams when looking for property online.
Visit our security centre to find out moreDisclaimer - Property reference LED4PAD1001632. The information displayed about this property comprises a property advertisement. Rightmove.co.uk makes no warranty as to the accuracy or completeness of the advertisement or any linked or associated information, and Rightmove has no control over the content. This property advertisement does not constitute property particulars. The information is provided and maintained by Clark & Co Estates, Topsham. Please contact the selling agent or developer directly to obtain any information which may be available under the terms of The Energy Performance of Buildings (Certificates and Inspections) (England and Wales) Regulations 2007 or the Home Report if in relation to a residential property in Scotland.
*This is the average speed from the provider with the fastest broadband package available at this postcode. The average speed displayed is based on the download speeds of at least 50% of customers at peak time (8pm to 10pm). Fibre/cable services at the postcode are subject to availability and may differ between properties within a postcode. Speeds can be affected by a range of technical and environmental factors. The speed at the property may be lower than that listed above. You can check the estimated speed and confirm availability to a property prior to purchasing on the broadband provider's website. Providers may increase charges. The information is provided and maintained by Decision Technologies Limited. **This is indicative only and based on a 2-person household with multiple devices and simultaneous usage. Broadband performance is affected by multiple factors including number of occupants and devices, simultaneous usage, router range etc. For more information speak to your broadband provider.
Map data ©OpenStreetMap contributors.






