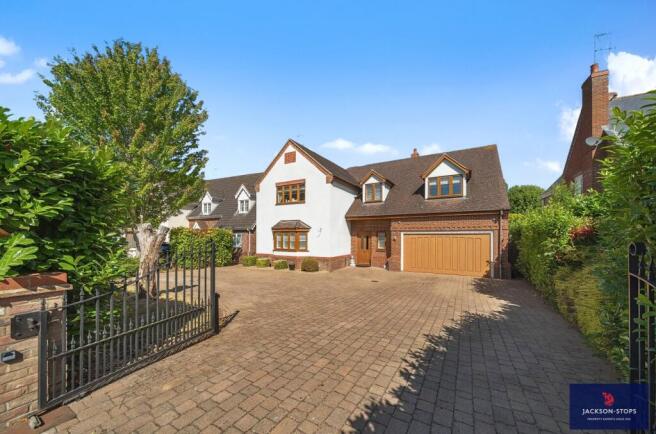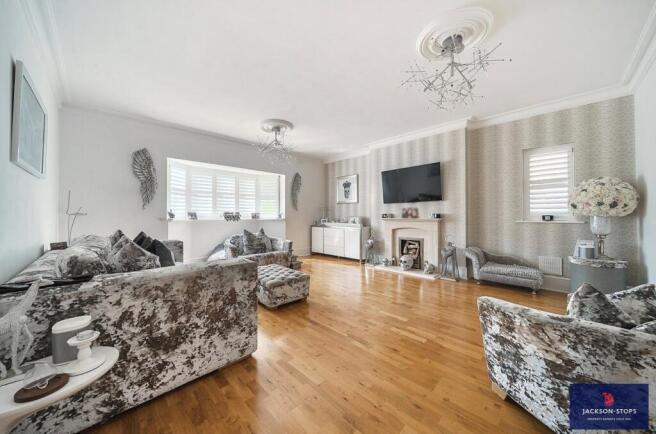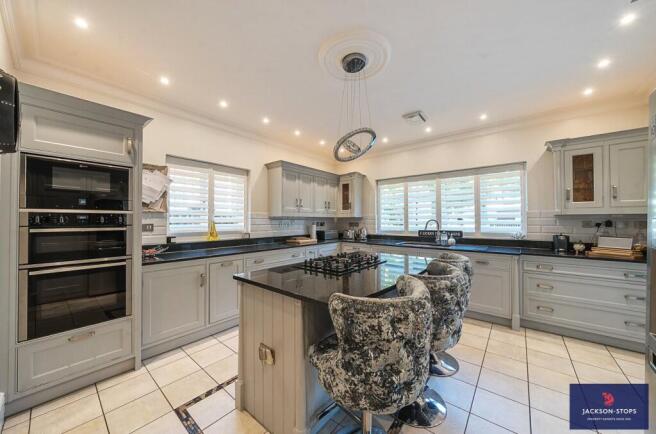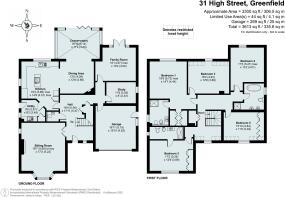
High Street, Greenfield, Bedfordshire, MK45

- PROPERTY TYPE
Detached
- BEDROOMS
5
- BATHROOMS
3
- SIZE
3,300 sq ft
307 sq m
- TENUREDescribes how you own a property. There are different types of tenure - freehold, leasehold, and commonhold.Read more about tenure in our glossary page.
Freehold
Key features
- PERFECT CHOICE FOR MODERN FAMILY LIVING
- 4 RECEPTION ROOMS AND IMPRESSIVE HALL
- OPEN PLAN KIT/BREAKFAST AND FAMILY AREA
- CENTRAL VACUUMING SYSTEM, ZONED HEATING
- QUALITY SANITARYWARE AND TILING
- 5 DOUBLE BEDROOMS TWO ENSUITES
- STYLISH REFITTED BATH AND SHOWER ROOM
- GATED DRIVEWAY AND DOUBLE GARAGE
Description
With its own private, gated entrance this detached family home has been extended to create ideal open plan living space as well as quieter relaxation and study rooms. The whole house is particularly well proportioned having taller than average ceiling heights and is decorated in contemporary colours with complementary quality carpets, wood and ceramic tiling.
A feature of the house is the combined kitchen/breakfast with adjacent family and garden room/conservatory which form the heart of the home. Three further living rooms can be arranged to suit your lifestyle and the first floor has five double bedrooms, two ensuites and a family bathroom.
Attention to detail includes App-controlled and zoned heating, central vacuuming system, marquetry inlaid doors, water softener, molded architraves and quality floor coverings throughout.
Outside, there is ample parking with a double garage and to the rear an easy to maintain garden offers a large full width patio across the rear of the house and an enclosed rear garden.
The property is just three miles to Junction 12 of the M1, two miles to Flitwick station and schooling for all age groups are available locally along with the renowned Harpur Trust private schools in nearby Bedford.
THE ACCOMMODATION
A spacious entrance hall with an ornate staircase rises to the first floor and has a full-height cloak cupboard to one side. A guest cloakroom is fitted with contemporary sanitaryware with a suite of wash basin and wc.
Lying to the left, double doors open into the sitting room which has a central fireplace, wooden flooring and a bay window to the front.
Forming the heart of the home is the kitchen/dining/family room and garden room which offer excellent living space and ideal for entertaining and family gatherings. The kitchen is fitted with a quality range of base and eye level cupboards with a matching Island unit and granite work surfaces all round. Integrated appliances include a dish washer, double oven, microwave and five burner gas hob within the Island. Ceramic tiled flooring flows through the kitchen into the dining room which has a corner fireplace and continues into the garden room/conservatory.
The garden is accessed from here with bi-folding doors leading into the good size rear terrace. Complimenting the kitchen, an adjacent utility room has a range of units with sink unit, water softener and space for tumble dryer and washing machine.
Two additional living rooms complete the downstairs with a TV/playroom having double doors to the garden and a study lies off the hall – ideal for home working.
FIRST FLOOR
All the bedrooms and family bathroom radiate off an attractive galleried landing which has a double airing cupboard housing the hot water cylinder. The principal bedroom has a dressing room with two ranges of built-in wardrobes and an ensuite shower room with corner walk-in shower, circular sink and vanity unit, bidet, wc, complimentary wall and floor tiling and a heated towel rail.
A guest/second bedroom has fitted wardrobes with a contemporary suite of a corner shower, a large vanity sink unit, bidet, wc with ceramic tiling and heated towel rail. The remaining bedrooms are all doubles with bedroom five having fitted wardrobes.
Finally, the family bathroom has been refitted with a stylish suite of free-standing bath with inset TV, twin illuminated sink units with matching mirrors above and vanity units under, a separate shower cubicle, wc with complimentary tiling to splash wear and a heated towel rail.
FIRST FLOOR
Approached via a pair of remotely operated electric gates, the property has a good size block paved driveway and turning area with enclosed boundaries, lawns and associated planted borders.
The rear garden has a terrace patio area which spans the whole width of the house and leads to lawns with assorted shrubs and maturing trees. Gated side access leads to the front with exterior lights, power sockets and a timber shed.
With an electric up and over door, the garage has power, light and houses the gas boiler serving domestic hot water and central heating.
LOCATION
Greenfield is a small village with its own public house and lower school. It lies close to Flitwick which has local amenities including Tesco and Aldi supermarkets and a leisure centre with swimming pool. Ampthill is just 4 miles with Waitrose and upper schooling is available in Harlington and Ampthill. There is also a coach service from Flitwick to the renowned Harpur Trust schools in Bedford. The property is well located for access to the M1 motorway Junction 12 and mainline railway stations at Flitwick and Harlington provide access to Thameslink.
PROPERTY INFORMATION
Services: Mains water, drainage, electricity and gas
Local Authority: Central Bedfordshire Council.
Tel:
Outgoings: Council Tax Band “G”
Tenure: Freehold.
EPC Rating: TBA
Viewing: Strictly by appointment through the sole agents Jackson-Stops. 1 Market Place, Woburn, MK17 9PZ.
Tel -
Brochures
Particulars- COUNCIL TAXA payment made to your local authority in order to pay for local services like schools, libraries, and refuse collection. The amount you pay depends on the value of the property.Read more about council Tax in our glossary page.
- Band: TBC
- PARKINGDetails of how and where vehicles can be parked, and any associated costs.Read more about parking in our glossary page.
- Garage,Driveway,Gated
- GARDENA property has access to an outdoor space, which could be private or shared.
- Yes
- ACCESSIBILITYHow a property has been adapted to meet the needs of vulnerable or disabled individuals.Read more about accessibility in our glossary page.
- Ask agent
High Street, Greenfield, Bedfordshire, MK45
Add an important place to see how long it'd take to get there from our property listings.
__mins driving to your place
Get an instant, personalised result:
- Show sellers you’re serious
- Secure viewings faster with agents
- No impact on your credit score
Your mortgage
Notes
Staying secure when looking for property
Ensure you're up to date with our latest advice on how to avoid fraud or scams when looking for property online.
Visit our security centre to find out moreDisclaimer - Property reference WOB240090. The information displayed about this property comprises a property advertisement. Rightmove.co.uk makes no warranty as to the accuracy or completeness of the advertisement or any linked or associated information, and Rightmove has no control over the content. This property advertisement does not constitute property particulars. The information is provided and maintained by Jackson-Stops, Woburn. Please contact the selling agent or developer directly to obtain any information which may be available under the terms of The Energy Performance of Buildings (Certificates and Inspections) (England and Wales) Regulations 2007 or the Home Report if in relation to a residential property in Scotland.
*This is the average speed from the provider with the fastest broadband package available at this postcode. The average speed displayed is based on the download speeds of at least 50% of customers at peak time (8pm to 10pm). Fibre/cable services at the postcode are subject to availability and may differ between properties within a postcode. Speeds can be affected by a range of technical and environmental factors. The speed at the property may be lower than that listed above. You can check the estimated speed and confirm availability to a property prior to purchasing on the broadband provider's website. Providers may increase charges. The information is provided and maintained by Decision Technologies Limited. **This is indicative only and based on a 2-person household with multiple devices and simultaneous usage. Broadband performance is affected by multiple factors including number of occupants and devices, simultaneous usage, router range etc. For more information speak to your broadband provider.
Map data ©OpenStreetMap contributors.








