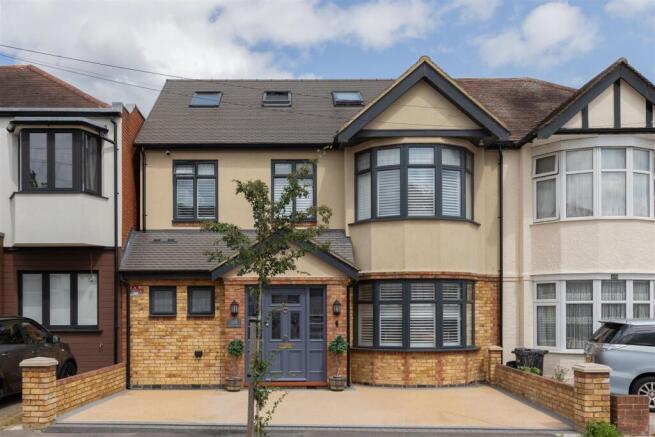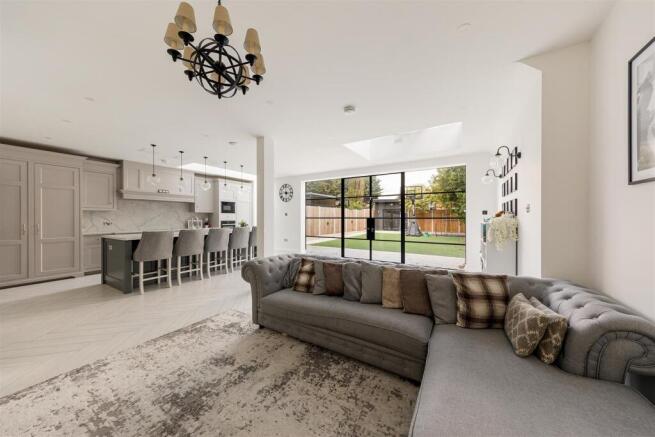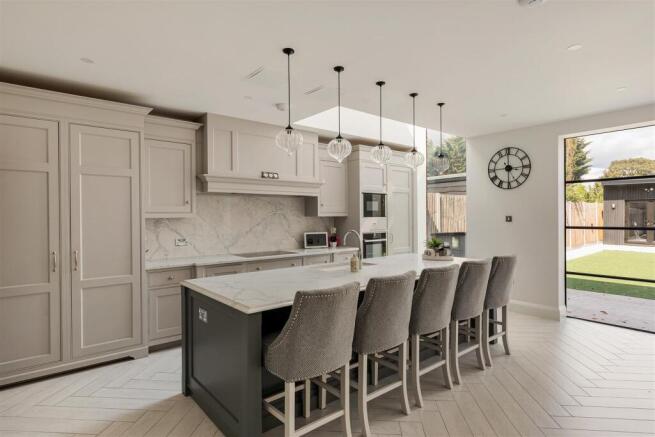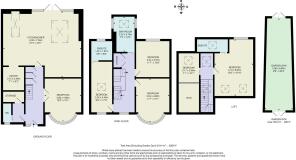
Inglehurst Gardens, Gants Hill

- PROPERTY TYPE
House
- BEDROOMS
5
- BATHROOMS
3
- SIZE
2,362 sq ft
219 sq m
- TENUREDescribes how you own a property. There are different types of tenure - freehold, leasehold, and commonhold.Read more about tenure in our glossary page.
Freehold
Key features
- Beautiful 1930s Family Home
- Five Bedrooms, Three Bathrooms + WC
- Exquisitely Extended & Finished Open Plan Kitchen-Diner
- Bespoke Pantry/ Utility Room
- Fully Powered Outbuilding & Storage Unit
- Crittall Style Steel Rear Doors
- Driveway For Multiple Cars
- Flooded With Natural Light
- Custom London Door Company Front Door
- Space Totalling Circa 2500SQFT
Description
Your private rear garden is a thing of beauty, pristine patio giving way to a huge stretch of Trulawn, flanked by timber fencing and expertly landscaped beds. Screened by high greenery, there's space here for the most demanding of garden parties.
IF YOU LIVED HERE...
Walk up that wide, welcoming driveway and the high end designer decisions start with the front door, wider and heavier than standard, made by London Door Company in solid accoya wood. Inside and oversized smoky grey herringbone flows underfoot in your broad, welcoming entrance hall. Your front reception is through a pair of double doors to the right, bow windowed and over 200 square feet.
Head to the rear now for the real breathtaker - your 600 square foot kitchen/diner. Flooded with natural light courtesy of a rear wall of full height, steel Crittal-style doors running from wall to wall, and a pair of large vaulted skylights overhead. The kitchen is bespoke, by GD Cabinet Makers, and counters are thick, solid quartz. A large breakfast bar takes centre stage below pendulum lighting and there's a custom fitted pantry.
Upstairs and your first two bedrooms are substantial traditional doubles. With that broad 1930s bow window to the front and garden views to the rear. Bedroom three is a lengthy double, eighteen feet deep with a double height ceiling, overlooked by the architecturally intriguing mezzanine on the floor above. There's also an ensuite to the rear, a sleek wet room, home to a walk in rainfall shower and CP Hart sanitary ware, as throughout.
Your family bathroom is more impressive still, with an elevated freestanding tub sat below another skylight with windows on three sides. There's also a walk in rainfall shower and twin vessel sinks. Up again now, up that glorious skylit second staircase, and bedroom four is on the left, sat on that glazed mezzanine and currently in use as a home office. The loft suite itself sits dual aspect between skylights and garden views, with another boutique ensuite rounding things off nicely.
WHAT ELSE?
- Gants Hill tube, for the central line, is just half a mile on foot and will whisk you directly to the City and West End. You also have parking for two cars, and drivers can be on the arterial North Circular in less than ten minutes.
- Your garden's also home to the fully powered 300 square foot garden gym, extremely well equipped but also ideal for turning to any number of uses. There's also some substantial extra storage on the other side.
- Parents will be pleased to discover fourteen primary and secondary schools within a one mile radius, a mix of well rated maintained schools and highly regarded independents.
Reception - 3.88 x 4.60 (12'8" x 15'1") -
Kitchen/Diner - 8.32 x 7.03 (27'3" x 23'0") -
Pantry - 2.15 x 2.48 (7'0" x 8'1") -
Storage -
Wc -
Bedroom - 3.54 x 4.60 (11'7" x 15'1") -
Bedroom - 3.54 x 3.87 (11'7" x 12'8") -
Bathroom - 2.22 x 3.75 (7'3" x 12'3") -
Storage -
Bedroom - 2.05 x 5.40 (6'8" x 17'8") -
Ensuite - 1.97 x 1.97 (6'5" x 6'5") -
Bedroom - 4.10 x 6.05 (13'5" x 19'10") -
Ensuite -
Bedroom - 2.17 x 3.08 (7'1" x 10'1") -
Garden Gym - 2.98 x 9.82 (9'9" x 32'2") -
A WORD FROM THE OWNER...
"We’ve adored this property for over a decade - it’s a perfect location for travel and commuting, there’s an outstanding, supportive and active local community and set of neighbours committed to improving just about every aspect of living in this area and on this road. We’ve recently refurbished the property and didn’t waste a penny on figuring out the perfect dwelling for space, social entertainment and smart living - from the stuff you see like the fully bespoke kitchen, maintaining the tall period ceilings and the windows that bring in so much more natural light into the property everywhere you go, to the stuff you don’t see like completely rewiring, plumbing and internet connectivity regardless of where you are in the house. We love this house and hope the next owners do as well."
Brochures
Inglehurst Gardens, Gants HillProperty Material InformationAML InformationBrochure- COUNCIL TAXA payment made to your local authority in order to pay for local services like schools, libraries, and refuse collection. The amount you pay depends on the value of the property.Read more about council Tax in our glossary page.
- Band: E
- PARKINGDetails of how and where vehicles can be parked, and any associated costs.Read more about parking in our glossary page.
- Yes
- GARDENA property has access to an outdoor space, which could be private or shared.
- Yes
- ACCESSIBILITYHow a property has been adapted to meet the needs of vulnerable or disabled individuals.Read more about accessibility in our glossary page.
- Ask agent
Inglehurst Gardens, Gants Hill
Add an important place to see how long it'd take to get there from our property listings.
__mins driving to your place
Get an instant, personalised result:
- Show sellers you’re serious
- Secure viewings faster with agents
- No impact on your credit score

Your mortgage
Notes
Staying secure when looking for property
Ensure you're up to date with our latest advice on how to avoid fraud or scams when looking for property online.
Visit our security centre to find out moreDisclaimer - Property reference 34033599. The information displayed about this property comprises a property advertisement. Rightmove.co.uk makes no warranty as to the accuracy or completeness of the advertisement or any linked or associated information, and Rightmove has no control over the content. This property advertisement does not constitute property particulars. The information is provided and maintained by The Stow Brothers, South Woodford & Woodford. Please contact the selling agent or developer directly to obtain any information which may be available under the terms of The Energy Performance of Buildings (Certificates and Inspections) (England and Wales) Regulations 2007 or the Home Report if in relation to a residential property in Scotland.
*This is the average speed from the provider with the fastest broadband package available at this postcode. The average speed displayed is based on the download speeds of at least 50% of customers at peak time (8pm to 10pm). Fibre/cable services at the postcode are subject to availability and may differ between properties within a postcode. Speeds can be affected by a range of technical and environmental factors. The speed at the property may be lower than that listed above. You can check the estimated speed and confirm availability to a property prior to purchasing on the broadband provider's website. Providers may increase charges. The information is provided and maintained by Decision Technologies Limited. **This is indicative only and based on a 2-person household with multiple devices and simultaneous usage. Broadband performance is affected by multiple factors including number of occupants and devices, simultaneous usage, router range etc. For more information speak to your broadband provider.
Map data ©OpenStreetMap contributors.





