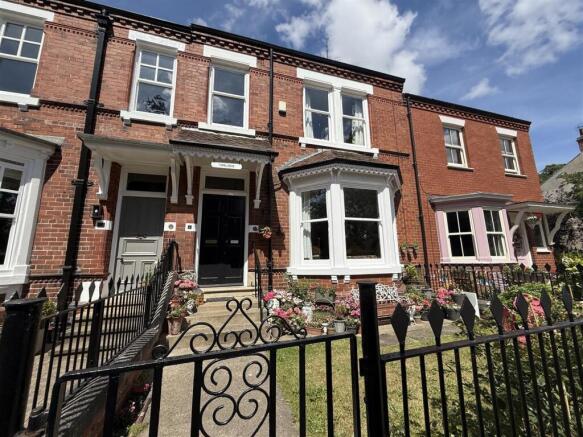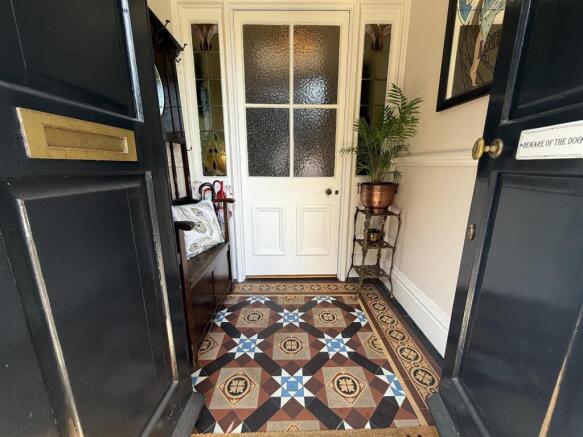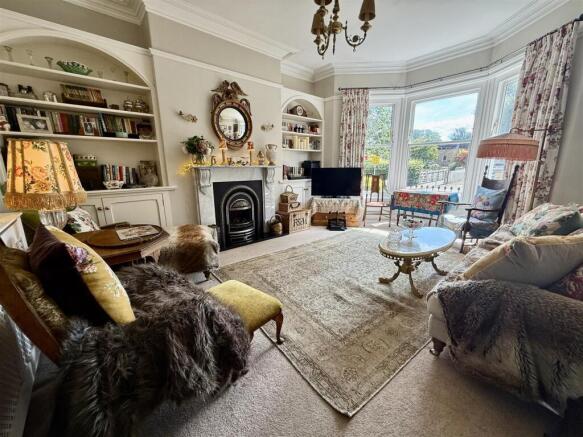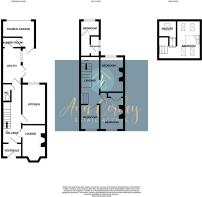
South Parade, Croft On Tees, Darlington

- PROPERTY TYPE
Town House
- BEDROOMS
5
- BATHROOMS
2
- SIZE
Ask agent
- TENUREDescribes how you own a property. There are different types of tenure - freehold, leasehold, and commonhold.Read more about tenure in our glossary page.
Freehold
Key features
- SUBSTANTIAL FIVE BEDROOOMED PERIOD PROPERTY
- ENSUITE
- DOUBLE GARAGE AND ADDITIONAL PARKING FOR ONE OTHER VEHICLE
- HAND MADE, BESPOKE KITCHEN
- LOTS OF PERIOD FEATURES
- SOUTH FACING FRONT GARDEN
- CLOSE TO LOCAL SCHOOLS
- EXCELLENTTRANSPORT LINKS
Description
South Parade in Croft-On-Tees is a highly desirable location for a number of buyers. Having lots of countryside walks, a hotel/pub/restaurant on hand and a local school. A famous former pupil of the school the author, Lewis Carroll has put the property on the map.
The property itself is a fine example of a property of it's kind and the current vendors have presented it to a high standard to in keeping and to showcase the period features.
The entrance vestibule with the original wooden doors opens onto an attractive 'Minton' tiled floor and the internal glazed door with beautiful stained glass side panels opens into the reception hallway where the feeling of space within the home is immediately evident. The lounge is a generous reception room with a large bay window overlooking the front garden and has a feature fireplace as a focal point with a gas living flame fire to cast a cosy glow when needed. A simply stunning, bespoke and hand made kitchen has ample space for a dining table and there is also a fireplace in keeping with the character of the property. A handy cloaks/WC is accessed from the hallway as you head down to the original kitchen of the home which is now used as a rather large utility room which has French doors to the rear courtyard and access to a smaller utility/laundry room which has a personnel door through to the garage.
To the first floor there are four bedrooms and the family bathroom/WC which has a stand alone bath and separate shower. There are three double bedrooms and a single room which is currently used as hobby room. There is a built in storage cupboard on the landing and a staircase leading to the second floor and a further double bedroom which boasts en-suite facilities.
Externally the front garden is south facing and has a lawned area with flowering plants and shrubs to the borders and is a pleasant spot to sit and watch the world go by. The property has the advantage not being directly overlooked at the front as it faces onto the school entrance. To the rear there is an enclosed courtyard which is paved with a door leading through to the GARAGE. The garage is larger than average measuring 19ft 4 x 18ft 5 can accommodate two cars and has an electric roller door, water, light and power. Across the access lane from the garage there is a green space which could be used as a garden, the current vendors park one car here.
The property is in a conservation area and has a mixture of wooden single glazed and UPVC framed double glazed windows and is warmed by gas central heating
TENURE: Freehold
COUNCIL TAX:
Entrance Vestibule - Door wooden entrance doors open onto an attractive 'Minto' tiled floor and has a wooden glazed door to the reception hallway.
Reception Hallway - With an original balustrade staircase to the first floor and leading to the lounge, kitchen, utility room and a handy cloaks/WC.
Cloaks/Wc - Stylishly decorated with low level WC and hand basin.
Lounge - 5.54 x 4.01 (18'2" x 13'1") - A generous reception room, light and bright with a large bay window overlooking the front aspect. There is an attractive fireplace to the chimney breast with a living flame gas fire to cast a cosy glow.
Kitchen - 6.02 x 2.97 (19'9" x 9'8") - The handmade and bespoke kitchen is a stunning addition to the home and has been well planned with real attention to detail. The solid oak, soft close, painted cabinets are complemented by quality Quartz worksurfaces and undermount copper sink with Quooker tap. There is a built in pantry cupboard and concealed tea cupboard and the integrated appliances include a dishwasher and fridge. The room can also accommodate a large family dining table and a striking fireplace making a feature. The room has a window overlooking the rear courtyard and is tastefully decorated and has a stunning parquet floor.
Utility Room - 4.78 x 3.61 (15'8" x 11'10") - The original kitchen is currently used a larger than average utility room with painted cabinets and granite worksurfaces and integrated dishwasher. The room has a tiled floor and a window to the side and French doors. There is an internal door to a convenient laundry room.
Laundry Room - With wooden cabinetry and plumbing for an automatic washing machine. There is a window to the side and a personnel door for access to the garage.
First Floor -
Landing - Leading to all four bedrooms and to the family bathroom/WC. There is a built in storage cupboard and a staircase to the first floor.
Bedroom One - 4.62 x 4.09 (15'1" x 13'5") - A generous double bedroom overlooking the front aspect and having built in wardrobes and a pretty cast fireplace.
Bedroom Two - 4.60 x 4.06 (15'1" x 13'3") - A second double bedroom this time overlooking the rear aspect and also having a cast fireplace maintaining the character.
Bedroom Three - 3.12 x 3.00 (10'2" x 9'10") - A double bedroom again overlooking the rear.
Bedroom Four - 3.05 x 2.05 (10'0" x 6'8" ) - A single bedroom, currently used as a hobby room and overlooking the front aspect.
Bathroom/Wc - The sizeable bathroom comprises of a stand alone bath and large walk-in shower cubicle with mains fed shower. There is a pedestal handbasin and low level WC and the room has been finished in neutral tiling.
Second Floor -
Bedroom Five - 6.10 x 3.88 (20'0" x 12'8") - A dual aspect double bedroom with velux windows to the front and rear aspect. Lots of space for storage to eaves and boasting en-suite facilities.
Ensuite - WIth wall hung basin, low level basin and single shower cubicle and having a velux window to the rear.
Externally - The front garden is enclosed by wrought iron railings with a single gate and has an electric socket. The garden is south facing with a lawned area and established borders. The rear courtyard is also enclosed and has a water tap and electrics and is paved with a personnel door for direct access to the DOUBLE GARAGE (which measures 5.69 x 5.61m) and can accommodate two cars and has an electric roller door, light and power. Across the lane there is a green lawned space which the current vendors park one car on also.
Brochures
South Parade, Croft On Tees, DarlingtonEPCBrochure- COUNCIL TAXA payment made to your local authority in order to pay for local services like schools, libraries, and refuse collection. The amount you pay depends on the value of the property.Read more about council Tax in our glossary page.
- Band: D
- PARKINGDetails of how and where vehicles can be parked, and any associated costs.Read more about parking in our glossary page.
- Garage,Off street
- GARDENA property has access to an outdoor space, which could be private or shared.
- Yes
- ACCESSIBILITYHow a property has been adapted to meet the needs of vulnerable or disabled individuals.Read more about accessibility in our glossary page.
- Ask agent
South Parade, Croft On Tees, Darlington
Add an important place to see how long it'd take to get there from our property listings.
__mins driving to your place
Get an instant, personalised result:
- Show sellers you’re serious
- Secure viewings faster with agents
- No impact on your credit score
Your mortgage
Notes
Staying secure when looking for property
Ensure you're up to date with our latest advice on how to avoid fraud or scams when looking for property online.
Visit our security centre to find out moreDisclaimer - Property reference 34039481. The information displayed about this property comprises a property advertisement. Rightmove.co.uk makes no warranty as to the accuracy or completeness of the advertisement or any linked or associated information, and Rightmove has no control over the content. This property advertisement does not constitute property particulars. The information is provided and maintained by Ann Cordey Estate Agents, Darlington. Please contact the selling agent or developer directly to obtain any information which may be available under the terms of The Energy Performance of Buildings (Certificates and Inspections) (England and Wales) Regulations 2007 or the Home Report if in relation to a residential property in Scotland.
*This is the average speed from the provider with the fastest broadband package available at this postcode. The average speed displayed is based on the download speeds of at least 50% of customers at peak time (8pm to 10pm). Fibre/cable services at the postcode are subject to availability and may differ between properties within a postcode. Speeds can be affected by a range of technical and environmental factors. The speed at the property may be lower than that listed above. You can check the estimated speed and confirm availability to a property prior to purchasing on the broadband provider's website. Providers may increase charges. The information is provided and maintained by Decision Technologies Limited. **This is indicative only and based on a 2-person household with multiple devices and simultaneous usage. Broadband performance is affected by multiple factors including number of occupants and devices, simultaneous usage, router range etc. For more information speak to your broadband provider.
Map data ©OpenStreetMap contributors.








