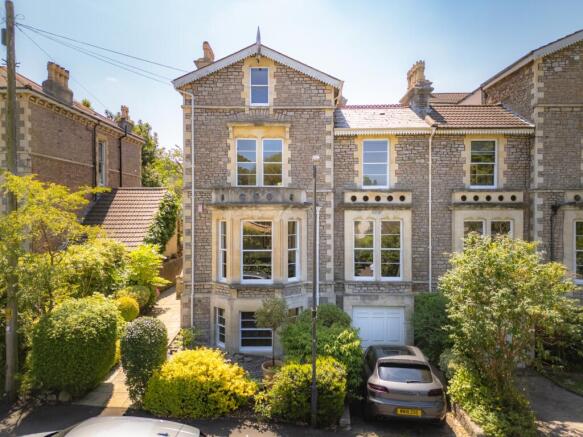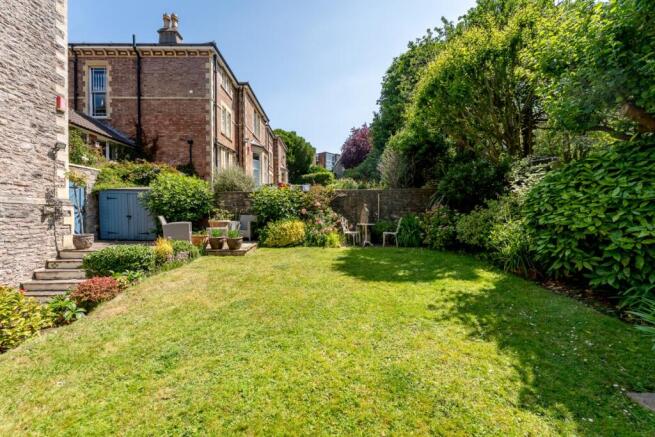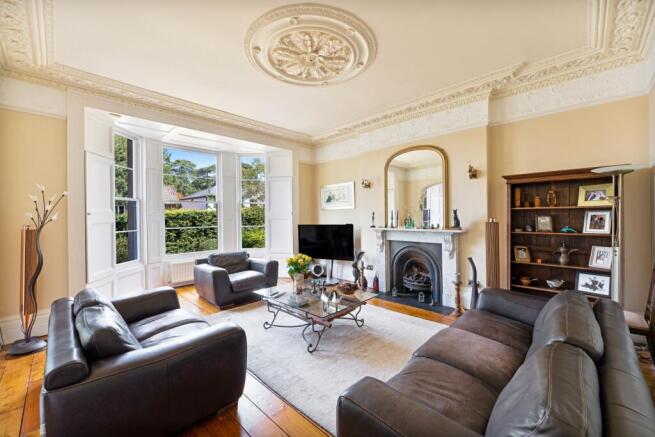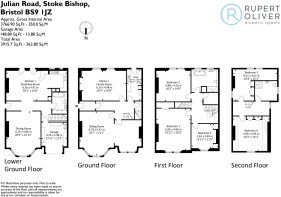Sneyd Park, Bristol, BS9

- PROPERTY TYPE
Semi-Detached
- BEDROOMS
5
- BATHROOMS
3
- SIZE
4,000 sq ft
372 sq m
- TENUREDescribes how you own a property. There are different types of tenure - freehold, leasehold, and commonhold.Read more about tenure in our glossary page.
Freehold
Key features
- A stunning semi-detached family home of circa 4000 sq. ft
- Two superb hall floor reception rooms
- Lower ground floor dining room
- Full width “Tom Howley” kitchen and breakfast room
- Five double bedrooms over the upper two floors
- Three bath / shower rooms
- Utility room
- Integrated single garage and an off-street parking space
- Walled south-facing rear garden
- No onward chain
Description
17 Julian Road is a fabulous family house, located on a sought-after road in the heart of Sneyd Park, with a sunny south-facing rear garden and superb accommodation over four floors.
With some 4000 sq. ft of accommodation and superb period features throughout, it showcases the very best original Victorian housing in Sneyd Park, complete with easy access to The Downs and much that northwest Bristol has to offer.
From the front, there is a deep off-street parking space leading to an integrated single garage – ideal for quick and easy vehicular access to the house; whilst to the side are a set of shallow steps leading either up to the hall floor formal entrance, or directly down to the lower ground floor easily accessing the kitchen. There is also a useful side path directly into the rear garden, via a secure pedestrian gate, perfect for entertaining outside and allowing guests straight into the garden.
Internally the accommodation is exquisite. Immediately upon entering the hall floor the retained period cornice work is crisp and beautifully detailed, flowing throughout the entrance hall, stairwell and galleried landing as well as both hall floor reception rooms.
To the front the circa 27' full-width double reception room presents elegant entertaining space; currently divided between a sitting room and music room – with enough space for a baby grand piano. With stripped wooden floors (a feature across the hall floor) shuttered sash bay windows flood the room with natural light, with a cast-iron coal effect gas fire with a marble fire surround for winter warmth and comfort.
To the rear is a wonderful library and family room; with an almost entire wall of bespoke built bookcases, perfect for displaying everything from books to sculptures, pictures and showcasing life's collectables. The room enjoys natural light from its twin shuttered sash windows overlooking the rear garden and finished too with a carved stone fire-surround and open hearth below.
Immediately adjacent to the library is a well-appointed utility room, with a range of fitted storage cupboards, sink and space for both a washing machine and dryer. There is a glazed door overlooking the garden which, subject to any required consent, could open onto a balcony and staircase down to the garden below.
Stairs lead down from the hall to the lower ground floor; entirely (bar the garage) tiled with oversize stone tiles and flanked either side by the stunning open plan kitchen and breakfast room and the versatile dining / playroom.
The kitchen, to the rear of the house, spills out via twin glazed doors into the garden, and enjoys plenty of space for causal dining and seating.
The Tom Howley Kitchen presents a range of floor and wall-mounted storage cupboards, a feature peninsular island and views over the rear garden. Integrated appliances include, a Miele steam oven, a conventional and fan oven, warming drawer, dishwasher and induction hob; as well as an oversize Fisher & Paykel fridge / freezer and a separate microwave.
The generous space to the front is currently dressed as a dining room, but could easily pivot to a family room or play room, whilst this floor can be accessed independently both from the integrated single garage, as well as its own front door to the side – creating the option of a self-contained unit if desired and with the correct consent.
Also on this floor is a well-appointed bathroom; perfect for returning home and warming up after long walk, runs, bikes rides or wet and muddy dogs (or children!).
Accessed from the wonderfully elegant entrance hall, a turned balustrade staircase lit from above by a large ceiling lantern leads to the first floor, with a secondary staircase off the galleried landing leading to the second floor above.
These two floors present five generous double bedrooms, four of the five of which have fitted built-in wardrobes and each floor served by a well-appointed family bath or shower room.
Subject to a new owner's needs these could of course be easily reconfigured to create a principal bedroom suite if desired, but the current arrangement has worked perfectly for the current owners and their two children over the past 21 years of their ownership.
Brochures
Brochure- COUNCIL TAXA payment made to your local authority in order to pay for local services like schools, libraries, and refuse collection. The amount you pay depends on the value of the property.Read more about council Tax in our glossary page.
- Band: G
- PARKINGDetails of how and where vehicles can be parked, and any associated costs.Read more about parking in our glossary page.
- Yes
- GARDENA property has access to an outdoor space, which could be private or shared.
- Yes
- ACCESSIBILITYHow a property has been adapted to meet the needs of vulnerable or disabled individuals.Read more about accessibility in our glossary page.
- Ask agent
Sneyd Park, Bristol, BS9
Add an important place to see how long it'd take to get there from our property listings.
__mins driving to your place
Get an instant, personalised result:
- Show sellers you’re serious
- Secure viewings faster with agents
- No impact on your credit score
Your mortgage
Notes
Staying secure when looking for property
Ensure you're up to date with our latest advice on how to avoid fraud or scams when looking for property online.
Visit our security centre to find out moreDisclaimer - Property reference 10679153. The information displayed about this property comprises a property advertisement. Rightmove.co.uk makes no warranty as to the accuracy or completeness of the advertisement or any linked or associated information, and Rightmove has no control over the content. This property advertisement does not constitute property particulars. The information is provided and maintained by Rupert Oliver Property Agents, Clifton. Please contact the selling agent or developer directly to obtain any information which may be available under the terms of The Energy Performance of Buildings (Certificates and Inspections) (England and Wales) Regulations 2007 or the Home Report if in relation to a residential property in Scotland.
*This is the average speed from the provider with the fastest broadband package available at this postcode. The average speed displayed is based on the download speeds of at least 50% of customers at peak time (8pm to 10pm). Fibre/cable services at the postcode are subject to availability and may differ between properties within a postcode. Speeds can be affected by a range of technical and environmental factors. The speed at the property may be lower than that listed above. You can check the estimated speed and confirm availability to a property prior to purchasing on the broadband provider's website. Providers may increase charges. The information is provided and maintained by Decision Technologies Limited. **This is indicative only and based on a 2-person household with multiple devices and simultaneous usage. Broadband performance is affected by multiple factors including number of occupants and devices, simultaneous usage, router range etc. For more information speak to your broadband provider.
Map data ©OpenStreetMap contributors.




