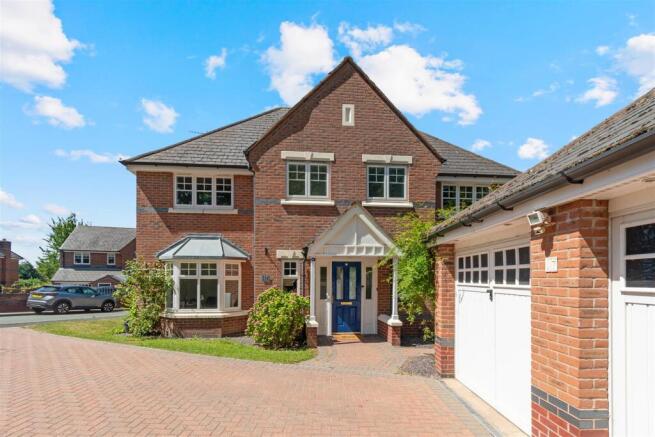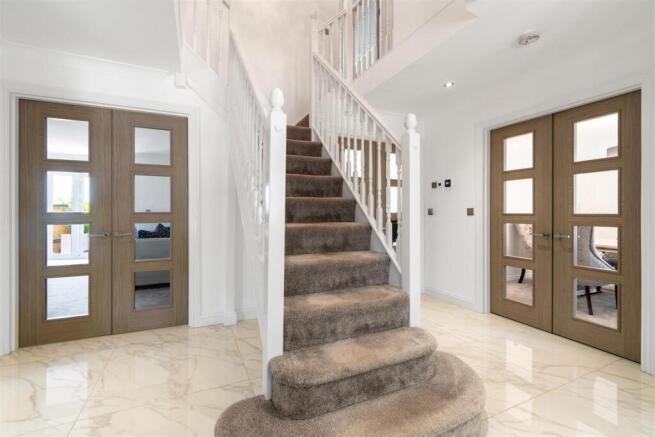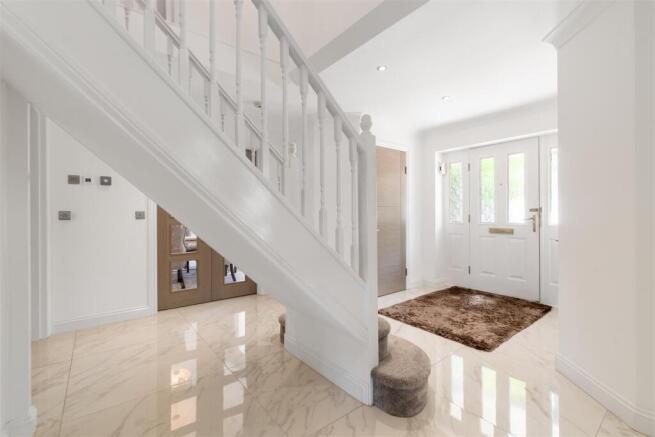Nightingale Walk, Burntwood

Letting details
- Let available date:
- Now
- Deposit:
- £3,173A deposit provides security for a landlord against damage, or unpaid rent by a tenant.Read more about deposit in our glossary page.
- Min. Tenancy:
- Ask agent How long the landlord offers to let the property for.Read more about tenancy length in our glossary page.
- Let type:
- Long term
- Furnish type:
- Unfurnished
- Council Tax:
- Ask agent
- PROPERTY TYPE
Detached
- BEDROOMS
5
- BATHROOMS
3
- SIZE
Ask agent
Description
ACCOMMODATION
Ground Floor:
•Storm canopy porch
•Reception hallway
•Lounge
•Dining room
•Family room
•Breakfast kitchen
•Utility room
•Guest cloakroom
•Conservatory
First Floor:
•Galleried landing
•Principal bedroom with en-suite and dressing area
•Guest bedroom with en-suite
•Three further bedrooms
•Family bathroom
Outside:
•Detached double garage
•Block paved driveway
•Landscaped front garden
•West-facing rear garden with patio and lawn
EPC Rating: C
Situation - The property is located towards the rural edge of Burntwood, within the sought-after St Matthews development, offering a peaceful setting with attractive green spaces to the front. It is ideally placed for access to Lichfield, which provides excellent shopping, schooling, and transport links, including Lichfield Trent Valley and Lichfield City rail stations.
The area benefits from a variety of local amenities, supermarkets, and parks, with both Cannock Chase AONB and Chasewater Country Park within easy reach.
Description Of Property - This immaculately presented and beautifully proportioned family home offers spacious and stylish accommodation, thoughtfully designed for contemporary living. Set behind a block-paved driveway with manicured lawn and mature borders, the property opens into a wide storm porch leading to an impressive reception hallway. The hallway features elegant polished tiled flooring, a striking central staircase, and a suite of modern glazed internal double doors, creating a sense of openness and luxury from the moment you step inside.
Double doors lead through to the principal reception rooms, including a generous rear-facing lounge with neutral décor, plush carpeting, a modern fireplace with granite surround, and French doors that open directly onto the private garden terrace. The formal dining room enjoys excellent natural light from a front-facing bay window, offering an elegant space for entertaining, while the separate family room (or snug/study) provides flexible living options.
At the heart of the home is a stunning, fully refitted breakfast kitchen – a true centrepiece – featuring a sleek design with gloss cabinetry, polished granite worktops, and a large central island with breakfast bar seating for five.
Contemporary details such as LED plinth lighting, a feature wall clock, and inset spotlights complete the look. Adjoining the kitchen is a well-appointed utility room with matching cabinetry, stainless steel sink, space for laundry appliances, and a wall-mounted Vaillant gas boiler.
To the rear, a uPVC double-glazed conservatory connects seamlessly with the kitchen and provides an idyllic space to relax, overlooking the landscaped rear garden and accessed via French doors.
FIRST FLOOR
The bright, part-galleried landing leads to five well-proportioned bedrooms and three luxurious bath/shower rooms. The principal bedroom boasts a peaceful front aspect, dedicated dressing area with bespoke wardrobes, and an elegant en-suite shower room featuring high-quality fixtures, a glazed corner shower enclosure, and full-height marble-effect tiling.
The guest bedroom, situated at the rear, also benefits from a private en-suite shower room with chrome fittings and a modern finish. Three further bedrooms, including two spacious doubles and a single bedroom, are served by a stylish family bathroom, complete with bath, separate shower enclosure, vanity unit and fully tiled walls and floors.
Gardens And Grounds - The rear garden enjoys a sunny westerly aspect and offers the perfect outdoor retreat, with a large block-paved patio area ideal for alfresco dining, lawned garden, and well-established borders framed by part-walled boundaries. A gated side entrance provides additional access, while outdoor water taps and power sockets are available to both the front and rear.
A detached double garage with two up-and-over doors, power and lighting provides secure parking and additional storage.
Distances - Lichfield – 3.5 miles
Sutton Coldfield – 10.8 miles
Birmingham – 17.5 miles
Birmingham International/NEC – 26.5 miles
M6 Toll (T5) – 6.7 miles
(Distances approximate)
Directions From Aston Knowles - From Farewell Lane, turn right into Coulter Lane, which leads into St Matthews Road. Turn left into Gregory Road and take the second left into Nightingale Walk. The property is located on the right-hand side.
Terms - The property is offered Unfurnished
Local Authority: Lichfield District Council
Council Tax Band: E
Average area broadband speed: 500 Mbs full fibre
Services - We understand that mains water, drainage, electricity and gas are connected to the property.
Viewings - All viewings are strictly by prior appointment through Aston Knowles. .
Disclaimer - Every care has been taken with the preparation of these particulars, but complete accuracy cannot be guaranteed. If there is any point which is of particular interest to you, please obtain professional confirmation. Alternatively, we will be pleased to check all of the information for you. These particulars do not constitute a contract or part of a contract. All measurements quoted are approximate. Photographs are reproduced for general information.
Photographs taken July 2025
Particulars prepared July 2025
Brochures
Nightingale Walk, BurntwoodBrochure- COUNCIL TAXA payment made to your local authority in order to pay for local services like schools, libraries, and refuse collection. The amount you pay depends on the value of the property.Read more about council Tax in our glossary page.
- Band: G
- PARKINGDetails of how and where vehicles can be parked, and any associated costs.Read more about parking in our glossary page.
- Garage
- GARDENA property has access to an outdoor space, which could be private or shared.
- Yes
- ACCESSIBILITYHow a property has been adapted to meet the needs of vulnerable or disabled individuals.Read more about accessibility in our glossary page.
- Ask agent
Nightingale Walk, Burntwood
Add an important place to see how long it'd take to get there from our property listings.
__mins driving to your place
Notes
Staying secure when looking for property
Ensure you're up to date with our latest advice on how to avoid fraud or scams when looking for property online.
Visit our security centre to find out moreDisclaimer - Property reference 34039617. The information displayed about this property comprises a property advertisement. Rightmove.co.uk makes no warranty as to the accuracy or completeness of the advertisement or any linked or associated information, and Rightmove has no control over the content. This property advertisement does not constitute property particulars. The information is provided and maintained by Aston Knowles, Sutton Coldfield. Please contact the selling agent or developer directly to obtain any information which may be available under the terms of The Energy Performance of Buildings (Certificates and Inspections) (England and Wales) Regulations 2007 or the Home Report if in relation to a residential property in Scotland.
*This is the average speed from the provider with the fastest broadband package available at this postcode. The average speed displayed is based on the download speeds of at least 50% of customers at peak time (8pm to 10pm). Fibre/cable services at the postcode are subject to availability and may differ between properties within a postcode. Speeds can be affected by a range of technical and environmental factors. The speed at the property may be lower than that listed above. You can check the estimated speed and confirm availability to a property prior to purchasing on the broadband provider's website. Providers may increase charges. The information is provided and maintained by Decision Technologies Limited. **This is indicative only and based on a 2-person household with multiple devices and simultaneous usage. Broadband performance is affected by multiple factors including number of occupants and devices, simultaneous usage, router range etc. For more information speak to your broadband provider.
Map data ©OpenStreetMap contributors.



