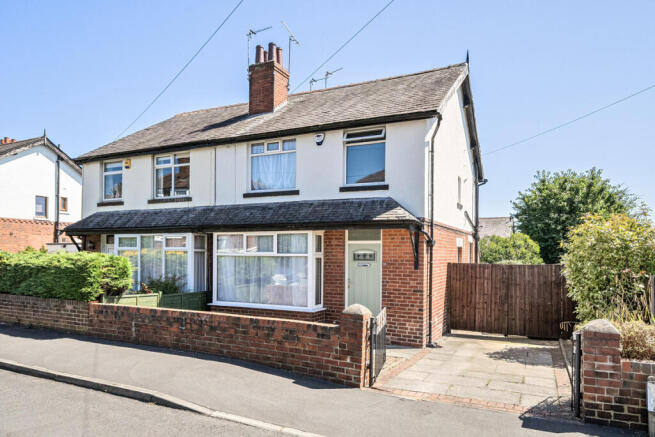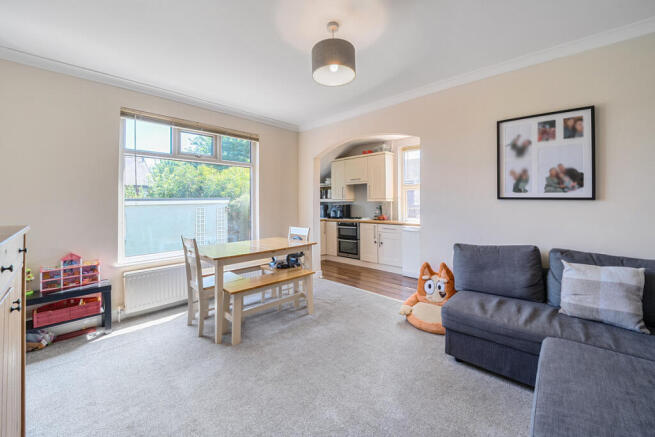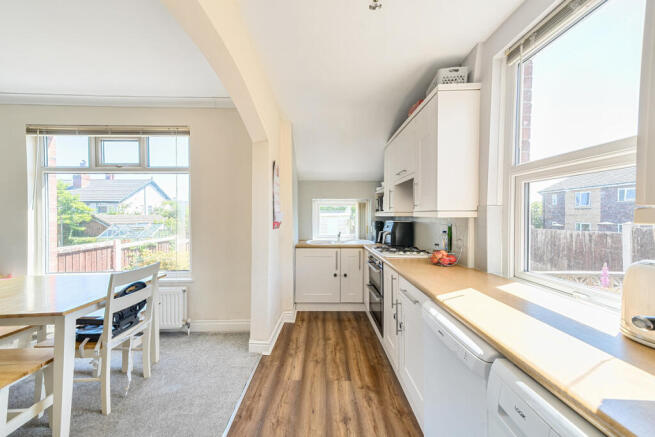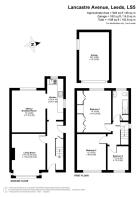Lancastre Avenue, Leeds, LS5

- PROPERTY TYPE
Semi-Detached
- BEDROOMS
3
- BATHROOMS
1
- SIZE
1,108 sq ft
103 sq m
- TENUREDescribes how you own a property. There are different types of tenure - freehold, leasehold, and commonhold.Read more about tenure in our glossary page.
Freehold
Key features
- Attractive 3 bed semi-detached on a corner plot
- Double driveway to the front and single space to the side
- Detached garage to the side and fully enclosed gardens
- Sunny rear and side gardens with paved seating areas and lawn
- Open plan kitchen/diner (and 2nd reception room)
- New bathroom, new boiler (18 months old)
- Three well-proportioned bedrooms (two double and one single)
- Double glazing and gas central heating with wireless thermostat
- Super fast fibre optic broadband direct to the house
- Superb location and excellent transport links
Description
Set proudly on a generous corner plot, this attractive 3 bed semi-detached home offers space, privacy, and sunshine from dawn to dusk. Tucked away in a quiet, well-connected pocket of LS5, this well-positioned property boasts not one but two driveways – one to the front and another to the side leading to a detached garage and gated access into the rear garden. A rare find that ticks all the boxes for space, privacy, and fantastic potential, in a sought after location.
Step inside to a bright and spacious entrance hallway, setting the tone for a warm and inviting home. The home offers a thoughtful layout complete with understairs storage and a side facing external door for convenient garden access. To the front, a well-proportioned living room with a feature fireplace and large bay-style window offering the perfect spot to unwind.
To the rear, you’ll find a light-filled open-plan kitchen/diner featuring a range of classic white shaker-style wall and base units, ample worktop space and a gas oven (installed approx. 3 years ago) and hob . A charming arched opening connects to a large dining room and flows seamlessly into the spacious dining room (second reception room) where a large rear-facing window looks out onto the garden, filling the space with light and making it ideal for entertaining or family meals.
Upstairs, the spacious landing features a side window and loft access with pull-down ladders to a part-boarded attic with light and power - ideal for storage. Bedroom one is a generous double with fitted wardrobes and a lovely rear garden outlook. Bedroom two is another double, facing the front. Bedroom three is a well-sized single and versatile room - perfect for a home office, guest room or nursery.
The family bathroom has been upgraded and includes a modern white three-piece suite, tiled in a grey marble-effect tiling with vinyl flooring and a frosted double glazed window. There is a built-in cupboard housing the combi-boiler.
This home has been well cared for and improved by the current owners, with upgrades including:
Full replastering throughout (excluding bedroom three)
External re-rendering
New boiler (approx 18 months) and under Guarantee.
Bathroom and window upgraded (approx 2 years)
Composite external doors (approx. 3 years old)
Damp-proof course with guarantee (approx. 2019)
Double glazing and gas central heating (controlled via a wireless thermostat) throughout and for modern convenience, the house benefits from superfast fibre optic broadband, directly to the property—one of the first homes in the area to benefit.
Outside, the property is fully enclosed with gates on both sides, offering security and privacy. The sun-soaked gardens wrap around the side and rear, with paved seating areas and a lawned section—perfect for entertaining, gardening or simply relaxing in peace.
This is a bright and spacious home that boasts real kerb appeal, excellent amenities on your doorstep, with private outdoor space and scope to personalise. Whether you’re a first-time buyer, upsizer, or looking for a quiet spot with great connections, 46 Lancastre Avenue is not to be missed.
LOCATION
You’ll enjoy excellent local amenities of Kirkstall Bridge shopping centre including Morrisons in Kirkstall, Tesco in Bramley and a local Spar. Nearby leisure options include Kirkstall Sports Centre, Headingley Stadium, Kirkstall Abbey, Gotts Park, and canal-side walks along the Leeds & Liverpool Canal.
There are three nearby bus stops and great road links, making commuting into Leeds city centre quick and easy. Nearby train stations include Headingley and Kirkstall Forge.
ACCOMMODATION
Entrance Hall - Ground Floor
A welcoming entrance via a composite front door offering space to hang coats and store shoes and access to the main living areas. An understairs storage cupboard and a side-facing external door leading to the garden. Carpeted and radiator.
Living Room 13’11 x 13’3 (4.25m x 3.44m)
A cosy front-facing reception room with a charming stone feature fireplace and gas fire as the focal point. A large window floods the room with natural light. Carpeted and radiator.
Kitchen 13’9 x 5’4 (4.19m x 1.62m)
A fantastic open-plan space ideal for modern family life. The kitchen features shaker-style wall and base units, wood-effect worktops, a gas oven and hob, and space for appliances. Laminate flooring and radiator.
Dining Room 14’ x 11’3 (4.26m x 3.43m)
A charming arched opening leads to the dining area, which enjoys a large rear-facing window overlooking the garden. A bright, versatile and second reception room. Carpeted and radiator.
Landing
Spacious with a side window for natural light. A loft hatch with pull-down ladders leads to a part-boarded loft with light and power. Carpeted.
Bedroom One 14’ x 11’8 (4.26m x 3.56m)
A well-proportioned double bedroom overlooking the rear garden. Features a wall of fitted wardrobes, offering excellent storage without compromising space. Carpeted and radiator.
Bedroom Two 12’ x 9’8m (3.65m x 2.95m)
Another good-sized double bedroom located at the front of the property. Neutrally decorated, carpeted and radiator.
Bedroom Three 7’11 x 7’3 (2.42m x 2.20m)
A spacious single bedroom outlooking the front. Carpeted and radiator.
BATHROOM
A modern bathroom fitted with a white three-piece suite, including a bath with overhead shower, w/c and wash basin. Finished in stylish grey marble-effect tiles, chrome heated towel radiator and vinyl flooring. A built-in cupboard houses the boiler.
GARAGE 16’1 x 10’ (4.90m x 3.04m)
Located at the side of the property with a driveway for one car. Gated access to the rear garden.
ADDITIONAL NOTES
Council Tax Band B
EPC Rating D
Southeast garden orientation
- COUNCIL TAXA payment made to your local authority in order to pay for local services like schools, libraries, and refuse collection. The amount you pay depends on the value of the property.Read more about council Tax in our glossary page.
- Band: B
- PARKINGDetails of how and where vehicles can be parked, and any associated costs.Read more about parking in our glossary page.
- Yes
- GARDENA property has access to an outdoor space, which could be private or shared.
- Yes
- ACCESSIBILITYHow a property has been adapted to meet the needs of vulnerable or disabled individuals.Read more about accessibility in our glossary page.
- Ask agent
Lancastre Avenue, Leeds, LS5
Add an important place to see how long it'd take to get there from our property listings.
__mins driving to your place
Get an instant, personalised result:
- Show sellers you’re serious
- Secure viewings faster with agents
- No impact on your credit score
Your mortgage
Notes
Staying secure when looking for property
Ensure you're up to date with our latest advice on how to avoid fraud or scams when looking for property online.
Visit our security centre to find out moreDisclaimer - Property reference RX600917. The information displayed about this property comprises a property advertisement. Rightmove.co.uk makes no warranty as to the accuracy or completeness of the advertisement or any linked or associated information, and Rightmove has no control over the content. This property advertisement does not constitute property particulars. The information is provided and maintained by The Home Movement, Covering Leeds & Harrogate. Please contact the selling agent or developer directly to obtain any information which may be available under the terms of The Energy Performance of Buildings (Certificates and Inspections) (England and Wales) Regulations 2007 or the Home Report if in relation to a residential property in Scotland.
*This is the average speed from the provider with the fastest broadband package available at this postcode. The average speed displayed is based on the download speeds of at least 50% of customers at peak time (8pm to 10pm). Fibre/cable services at the postcode are subject to availability and may differ between properties within a postcode. Speeds can be affected by a range of technical and environmental factors. The speed at the property may be lower than that listed above. You can check the estimated speed and confirm availability to a property prior to purchasing on the broadband provider's website. Providers may increase charges. The information is provided and maintained by Decision Technologies Limited. **This is indicative only and based on a 2-person household with multiple devices and simultaneous usage. Broadband performance is affected by multiple factors including number of occupants and devices, simultaneous usage, router range etc. For more information speak to your broadband provider.
Map data ©OpenStreetMap contributors.




