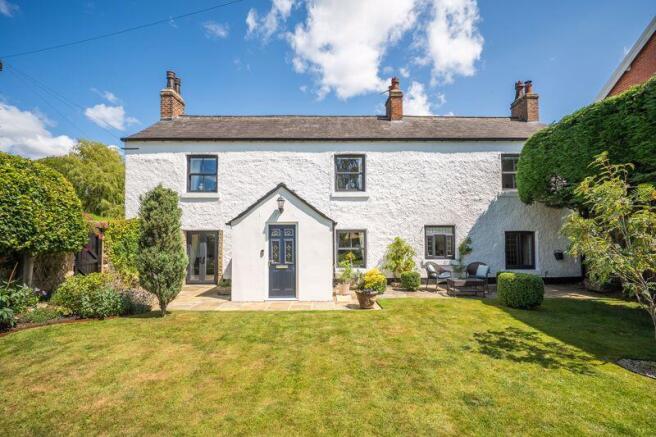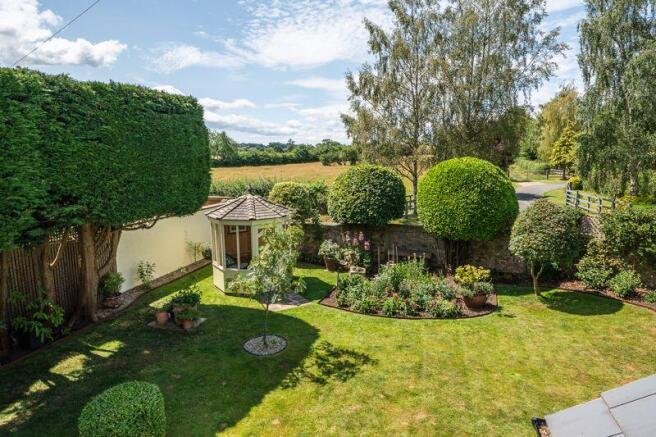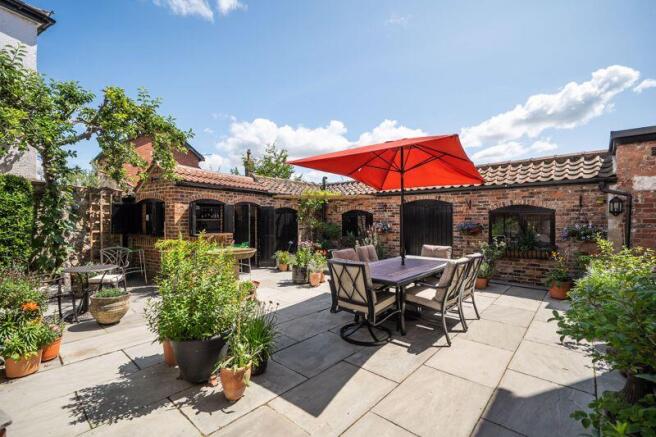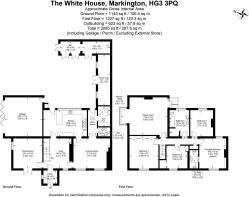The White House, Markington, Harrogate, North Yorkshire, HG3 3PQ

- PROPERTY TYPE
Village House
- BEDROOMS
4
- BATHROOMS
2
- SIZE
Ask agent
- TENUREDescribes how you own a property. There are different types of tenure - freehold, leasehold, and commonhold.Read more about tenure in our glossary page.
Freehold
Key features
- Gross Internal Area 230sqm / 2472sqft
- Entrance porch, Snug
- Drawing room, Dining room
- Breakfast kitchen with Aga,
- Rear hall/Boot room, Utility room/Wet room, Cloakroom
- Landing, Sitting room
- Principal Bedroom with en-suite shower room, Generous guest bedroom
- Two further double bedrooms, House bathroom
- Attached double garage/workshop, Established walled garden, Summer house
- Sheltered courtyard garden, Stone flagged dining and entertaining terrace, Bar area, Garden stores
Description
GROUND FLOOR
The internal accommodation is entered via a welcoming reception hall that immediately sets the tone for this lovely home. Finished with attractive Indian stone flooring, the hall is decorated in a sophisticated blue paint finish. Thoughtful built-in shelving keeps the area neat and uncluttered, while a well-placed window allows natural light to highlight the quality finishes and craftsmanship.From here, the hall flows into the delightful snug, a space that beautifully showcases the property’s period character. Traditional wall panelling adds depth and architectural interest, complemented by exposed timber beams that celebrate the home’s history. An attractive stone fireplace with a multi-fuel stove serves as a striking focal point and provides practical warmth. A charming window seat offers the perfect spot to enjoy garden views. A blend of original features with subtle contemporary touches can be found throughout the accommodation.
The dining room is a beautifully light and spacious setting that effortlessly combines traditional character with modern ease. A striking exposed timber beam runs the length of the ceiling, adding a touch of rustic charm. Crisp white walls and a subtly textured ceiling amplify the natural light streaming through deep-set windows. A handsome stone fireplace houses an electric log-burner style stove, offering both an attractive focal point and cosy ambiance, ideal for gatherings across every season. French doors open directly onto the terrace and garden, inviting indoor-outdoor living and making this space perfect for entertaining or relaxed family dining.
The drawing room is a beautifully proportioned space that captures the essence of the home’s character and comfort. Distinctive exposed beams stretch across the ceiling, lending a sense of heritage. Large, deep-set windows invite an abundance of natural light, offering delightful garden views that enhance the airy, welcoming feel. At its heart is an impressive stone fireplace with a graceful arched surround, home to a multi-fuel stove. Bespoke cabinetry and integrated shelving provide both elegance and functionality. Glazed double doors lead through to the rear hallway, ensuring a natural flow to the rest of the ground floor, including convenient access to the cloakroom and utility room.
The breakfast kitchen has been thoughtfully and stylishly designed to blend timeless character with modern practicality.Stone flagged flooring lends texture and durability underfoot, perfectly complementing the exposed timber beams that add a warm, rustic accent overhead.The space is fitted with bespoke cabinetry in a classic shaker style, beautifully topped with sleek quartz work surfaces that provide generous preparation space. Integrated appliances are seamlessly incorporated, including a dishwasher, induction hob, electric oven, combination oven/microwave, warming drawer, and a built-in fridge/freezer - ensuring the kitchen caters effortlessly to both family life and entertaining.
A striking electric Aga sits within a tiled surround, offering a charming focal point that underscores the room’s blend of tradition and contemporary ease, while a ‘Sheila Maid’ clothes airer suspended above adds a further touch of authentic country character.High ceilings and multiple windows flood the room with natural light, enhancing its airy, welcoming atmosphereA stable door opens directly from the kitchen to the sheltered courtyard garden, creating an inviting flow between indoor and outdoor spaces.
The rear hall is a charming and practical space that connects from the drawing room. It features a wonderful bend of character and style, with painted panelled walls, painted brickwork adding texture, and a skylight bringing in natural light. The hall is fitted with engineered oak flooring. There is ample room for seating, while its stable-style external door opens conveniently out to the courtyard.The wet room is a superbly conceived space, cleverly designed to combine both luxury showering and practical utility. Finished with sleek large-format tiles and illuminated by a skylight that fills the room with natural light, the shower area features a contemporary rainfall fitting and an integrated bench.
The thoughtfully planned utility area incorporates modern cabinetry, a stylish countertop, and space for laundry appliances. A heated towel rail adds a final touch of convenience and comfort, ensuring this space is as functional as it is elegant.The adjacent cloakroom has been beautifully styled with half-height panelling and rich textures that create a sophisticated yet welcoming feel. A contemporary vanity unit, sleek white sanitary ware, and carefully chosen decorative accents complete the look, offering guests a smart and inviting space. Together, these areas demonstrate the same meticulous attention to design and finish found throughout the home, balancing practicality with refined character.
FIRST FLOOR
This fabulous first floor sitting room is a showpiece of the property, combining dramatic architectural elements with a wonderfully airy atmosphere. The soaring vaulted ceiling, punctuated by impressive exposed roof trusses and exposed beams, adds a sense of volume to the space.A charming bay window draws in natural light and offers a pleasant outlook to the front of the property, while French doors open onto a Juliet balcony that takes in views over the sheltered courtyard garden.A log-burning stove set on a brick hearth serves as a captivating focal point, complemented by a stylish built-in log store that combines practicality with visual appeal. Thoughtfully crafted bespoke cabinetry provides elegant storage solutions.
The principal bedroom is an inviting retreat that perfectly balances character and calm. This beautifully proportioned space features a vaulted ceiling with exposed beams that draw the eye upward, adding a sense of drama and height. Soft natural light filters in through a sash window overlooking mature greenery, enhancing the tranquil atmosphere. Subtle architectural recesses offer charming display or storage opportunities, while the soothing palette and elegant chandelier contribute to the restful feel.Adjoining this serene bedroom is a striking en-suite shower room. Contemporary and meticulously styled, it features a sleek walk-in shower with black-framed glazing and a rainfall shower head set against marble-effect tiling. The chic vanity unit with integrated basin and illuminated mirror provides both function and flair, complemented by bold geometric flooring and a matt black heated towel rail. Altogether, this is a luxurious space, completing a private suite that feels both sophisticated and supremely comfortable.
The first guest bedroom exudes timeless charm, enhanced by an elegant decorative ceiling, adding a sense of grandeur. A lovely feature wall with delicate, nature-inspired wallpaper creates a gentle focal point, while a large sash window frames views across the grounds, filling the room with natural light. Rich, dark built-in cabinetry provides ample storage, perfectly complementing the refined palette and ensuring the space remains uncluttered and serene.The second guest room offers a wonderfully calm retreat, styled with understated panel detailing behind the bed that lends a subtle architectural interest. A broad picture window frames picturesque views over the surrounding countryside, flooding the room with daylight and connecting it beautifully to the outdoors. Thoughtfully arranged, with a walk-in wardrobe and plenty of space for additional furnishings, all contributing to a restful, welcoming atmosphere.
Currently arranged as an elegant home office, the versatile fourth bedroom is equally suited as a welcoming guest room. Tastefully decorated with soft neutral tones and a feature wallpapered chimney breast housing a charming period-style fireplace, the room exudes warmth and character. A large window allows natural light to pour in, highlighting the quality engineered oak flooring underfoot, which adds a rich, timeless feel to the space.The fabulous house bathroom makes a statement with its striking blue and white damask-style wallpaper and smart half-height panelling, delivering both classic character and contemporary flair. A generous bath sits alongside a separate walk-in shower clad in marble-effect tiles. A sleek double vanity provides excellent storage and functionality, complemented by a heated chrome towel rails and elegant finishes that complete this impressive family bathroom.
EXTERIOR
This exceptional property enjoys a wonderful edge-of-village setting, perfectly balancing a tranquil rural lifestyle with the ease of nearby village amenities.Discreetly tucked away behind high stone walling and a private gated entrance, opens to reveal superbly landscaped principal gardens that feel like a secluded retreat. Manicured lawns stretch out between beautifully stocked flower and shrub borders and mature specimen trees, while a charming summer house provides the ideal spot to sit and take in the views across neighbouring countryside - a delightful backdrop that changes with the seasons.Whether it’s entertaining friends on the sheltered stone terrace, enjoying morning coffee surrounded by birdsong, or simply unwinding in the privacy of your own oasis, the gardens offer versatility and serenity in equal measure. Practical needs are also met, with parking for two vehicles plus a large attached garage and workshop space, perfect for storage, hobbies or additional parking.
COURTYARD GARDEN
The White House also enjoys a superb private and sheltered courtyard garden, skilfully designed to create inviting outdoor spaces perfect for both relaxation and entertaining. Beautifully paved in mellow stone, the courtyard offers several seating and dining areas, complemented by an attractive central water feature.A particular highlight is the conversion of part of the charming brick outbuildings that has been cleverly transformed into a stylish bar, complete with serving hatch and seating for guests - the perfect spot for evening gatherings or summer parties.Further traditional brick buildings provide excellent practical storage for garden equipment and logs, helping to keep the space neat and uncluttered.Richly planted borders, climbing roses and pots brimming with seasonal colour soften the walls and boundaries, enhancing the sense of a secluded retreat.This wonderfully private courtyard garden effortlessly combines character, functionality and style, offering an idyllic space for enjoying outdoor living.
Brochures
Property BrochureFull Details- COUNCIL TAXA payment made to your local authority in order to pay for local services like schools, libraries, and refuse collection. The amount you pay depends on the value of the property.Read more about council Tax in our glossary page.
- Band: F
- PARKINGDetails of how and where vehicles can be parked, and any associated costs.Read more about parking in our glossary page.
- Yes
- GARDENA property has access to an outdoor space, which could be private or shared.
- Yes
- ACCESSIBILITYHow a property has been adapted to meet the needs of vulnerable or disabled individuals.Read more about accessibility in our glossary page.
- Ask agent
The White House, Markington, Harrogate, North Yorkshire, HG3 3PQ
Add an important place to see how long it'd take to get there from our property listings.
__mins driving to your place
Get an instant, personalised result:
- Show sellers you’re serious
- Secure viewings faster with agents
- No impact on your credit score
Your mortgage
Notes
Staying secure when looking for property
Ensure you're up to date with our latest advice on how to avoid fraud or scams when looking for property online.
Visit our security centre to find out moreDisclaimer - Property reference 10873556. The information displayed about this property comprises a property advertisement. Rightmove.co.uk makes no warranty as to the accuracy or completeness of the advertisement or any linked or associated information, and Rightmove has no control over the content. This property advertisement does not constitute property particulars. The information is provided and maintained by Buchanan Mitchell Ltd, North Yorkshire. Please contact the selling agent or developer directly to obtain any information which may be available under the terms of The Energy Performance of Buildings (Certificates and Inspections) (England and Wales) Regulations 2007 or the Home Report if in relation to a residential property in Scotland.
*This is the average speed from the provider with the fastest broadband package available at this postcode. The average speed displayed is based on the download speeds of at least 50% of customers at peak time (8pm to 10pm). Fibre/cable services at the postcode are subject to availability and may differ between properties within a postcode. Speeds can be affected by a range of technical and environmental factors. The speed at the property may be lower than that listed above. You can check the estimated speed and confirm availability to a property prior to purchasing on the broadband provider's website. Providers may increase charges. The information is provided and maintained by Decision Technologies Limited. **This is indicative only and based on a 2-person household with multiple devices and simultaneous usage. Broadband performance is affected by multiple factors including number of occupants and devices, simultaneous usage, router range etc. For more information speak to your broadband provider.
Map data ©OpenStreetMap contributors.




