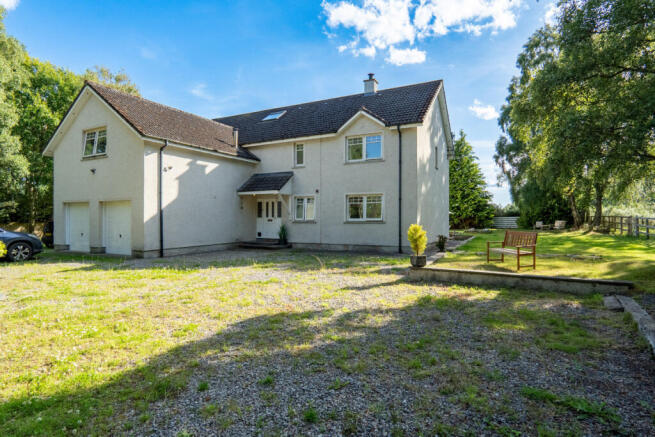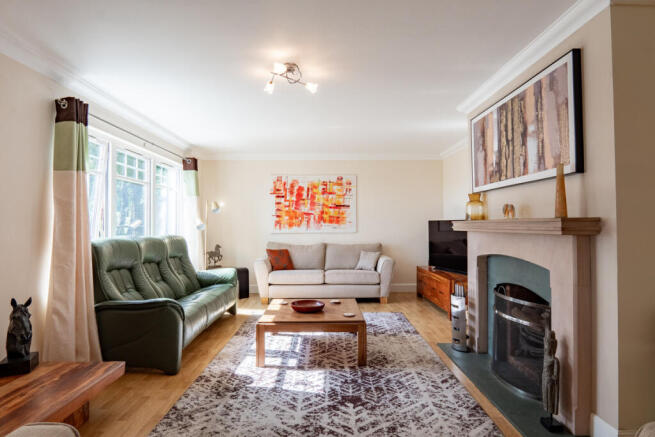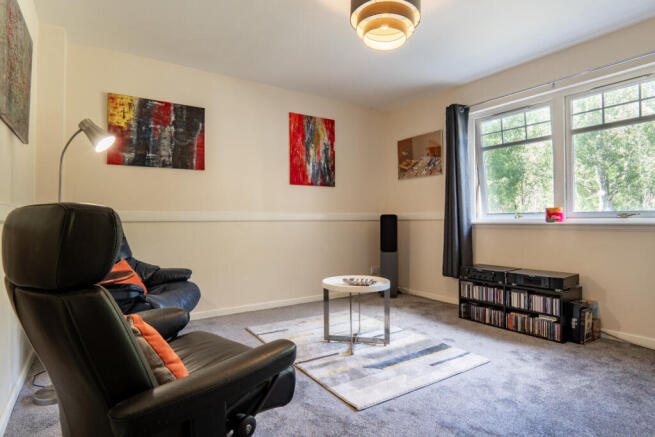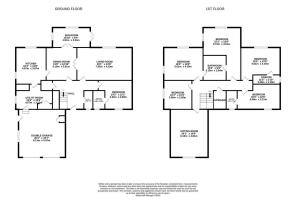
Meikle Phoineas, Beauly, IV4 7AY

- PROPERTY TYPE
Detached
- BEDROOMS
6
- BATHROOMS
5
- SIZE
3,068 sq ft
285 sq m
- TENUREDescribes how you own a property. There are different types of tenure - freehold, leasehold, and commonhold.Read more about tenure in our glossary page.
Freehold
Key features
- Over Four Acres Of Private Land
- Spacious Sitting Rooms Upstairs And Down
- Stylish Kitchen With Range Cooker
- Quality Timber Framed Double Glazing
- Attractive Woodland And Lawn Grounds
- Six Generously Sized Double Bedrooms
- Peaceful Sun Room With Patio Doors
- Large Double Garage With Power
- Oil-Fired Central Heating System
- Scenic Location Near Kirkhill And Beauly
Description
The main entrance leads into a central hallway, with a light, open feel and neutral decor. From here, you’re guided naturally through the main living areas and towards the spacious heart of the home.
The living room is a generous space suited for both quiet relaxation and social gatherings. Wooden flooring runs underfoot, complementing the cream-painted walls and creating a bright yet cosy interior. A large window allows natural light to flood in while a traditional open fire, set within a decorative surround, enhances the room’s warm and open feel. The size of the room allows for multiple furniture arrangements, whether for formal seating, reading corners, or relaxed family use.
The dining room is another well-proportioned space, currently arranged as an informal sitting area. Grey carpet and soft neutral tones give it a calm feel, while its size makes it suitable for use as a formal dining room, additional lounge or flexible reception space. It’s a central space which is linked to the lounge, sun room, kitchen and hallway.
The sun room, accessed via both the lounge and dining room, offers a tranquil retreat with views across the rear garden. With wooden flooring, vast windows and glazed doors leading to the outside patio, it is a naturally bright room, perfect for quiet afternoons or relaxed social gatherings.
The kitchen is a spacious and functional room, fitted with wooden wall and base cabinets topped with dark-coloured worktops. A gas-powered Range cooker with extractor hood sits against the tiled wall, with light grey tiling around the cooking and preparation areas. The cream-painted walls create a clean and practical finish, while ceiling spotlights ensure bright overhead lighting. A double window on the far wall brings in natural light, with a small radiator positioned beneath. There's also space for a dishwasher, making this a well-equipped and user-friendly workspace.
The adjacent utility room provides further storage and workspace with additional wooden cabinets and a stainless steel sink. A built-in cupboard offers useful shelving for household essentials and there is space for both a washing machine and tumble dryer. A window above the sink keeps the space bright and airy.
Leading directly from the utility, the large double garage extends to approximately 36 square metres and offers immense flexibility. With power and lighting, it easily accommodates two vehicles but could just as readily be used as a hobby workshop, studio or home business space.
Also on the ground floor is a generously sized double bedroom with en-suite. The room features cream-painted walls with a decorative white panel running around the centre, creating a soft and calming contrast. A light-coloured carpet adds to the sense of warmth underfoot and a window facing the front garden allows in plenty of natural light. A radiator is neatly positioned near the door. The en-suite shower room is fitted with a square cubicle, a pedestal basin and a toilet, all finished in white. Tiling covers the lower portion of the walls, with soft painted surfaces above while a white radiator ensures the space remains warm and comfortable.
Completing the ground floor is a cloakroom WC, positioned by the front entrance. Fitted with a toilet and sink, it is a practical addition for guests and everyday use.
Upstairs, the wide switchback staircase leads to a large upper landing finished in light grey carpet, which continues into several of the upstairs rooms.
First of all we find the generous first-floor sitting room, positioned above the double garage and measuring over six metres in length. With light neutral walls and soft grey carpet, it’s a bright and calming space, well-suited to a range of uses from a family TV lounge or games room to a quiet retreat or creative studio. A large front-facing window floods the room with light. The spacious layout offers ample room for sofas, entertainment systems or other furniture.
Five of the homes six bedrooms are found on this floor. Bedroom one, affectionately referred to as the “Stag Suite”, is a large, characterful room with space for substantial furniture. It features neutral walls, a window to one side and a radiator along the interior wall. The en-suite shower room includes a tiled floor and walls, a shower cubicle, pedestal basin and toilet, offering privacy and convenience in a smart, well-finished space.
Bedroom two is another double room with light décor and grey carpet. A small radiator is placed by the door and the accompanying en-suite matches the style of bedroom one with a tiled cubicle shower, sink and toilet.
Bedroom three is a particularly spacious and light-filled double room with a calm, neutral finish. With windows on two walls and generous floor space, it comfortably accommodates a king-sized bed along with other large furnishings, making it a restful and versatile retreat.Bedroom four mirrors that sense of scale and flexibility, with soft pink walls and light-coloured carpeting. Like bedroom three, it features windows on two aspects, creating a bright and airy feel throughout the day.
These two bedrooms are linked by a beautiful Jack & Jill bathroom, accessed directly from each room. This luxurious shared space is fitted with a four-piece suite, including a corner shower cubicle, toilet, wash hand basin and a standout jacuzzi bath that invites long, indulgent soaks. Timber flooring and tiled walls add texture and quality to the room, making it one of the most impressive bathrooms in the home.
The fifth bedroom is another good-sized double with pink painted walls, a window to the side, wooden flooring and built-in shelving. A large radiator sits near the door.
The outside space is as impressive as the interior. The grounds extend to approximately four acres and include lawn, trees, shrubs, gravel and woodland areas, with a rear patio just outside the sun room that’s ideal for dining or relaxing in the fresh Highland air. Boundaries are formed by timber fencing, post and wire fencing and some stone wall sections, offering both privacy and a rural charm. A timber outbuilding provides useful outdoor storage and an external tap is fitted to the side wall for convenience.
This is a remarkable home with extraordinary potential, equally suited to large families, blended households or those seeking peace, privacy and space within reach of village life and Inverness. Viewings are highly recommended to appreciate the scale, flexibility and tranquil setting this unique home has to offer. Contact Hamish Homes today to arrange your private visit.
About Beauly
Beauly, a picturesque town known for its welcoming community and stunning surroundings is located just 12 miles west of Inverness. Beauly offers the perfect balance between rural tranquillity and easy access to city amenities. The town is steeped in history, with the ruins of Beauly Priory dating back to the 13th century, adding to its unique character.
Beauly boasts a range of local amenities, including independent shops, cafes, restaurants and a supermarket, ensuring residents have everything they need for daily life. The town also has a strong community spirit, with regular local events and markets. For families, Beauly Primary School provides quality education for younger children, while secondary pupils typically attend Charleston Academy in Inverness.
Transport links are excellent, with Beauly railway station offering regular train services to Inverness and Dingwall, making commuting simple. The A862 road provides easy access to the wider region, and Inverness Airport, just a 30-minute drive away, connects residents to national and international destinations.
With its blend of history, natural beauty, strong transport links and community-focused lifestyle, Beauly is a highly desirable place to buy a property and enjoy a peaceful yet well-connected Highland way of life.
General Information:
Services: Mains Water, Electric & Gas
Council Tax Band: G
EPC Rating: D(65)
Entry Date: Early entry available
Home Report: Available on request.
Viewings: 7 Days accompanied by agent.
- COUNCIL TAXA payment made to your local authority in order to pay for local services like schools, libraries, and refuse collection. The amount you pay depends on the value of the property.Read more about council Tax in our glossary page.
- Band: G
- PARKINGDetails of how and where vehicles can be parked, and any associated costs.Read more about parking in our glossary page.
- Yes
- GARDENA property has access to an outdoor space, which could be private or shared.
- Yes
- ACCESSIBILITYHow a property has been adapted to meet the needs of vulnerable or disabled individuals.Read more about accessibility in our glossary page.
- Ask agent
Meikle Phoineas, Beauly, IV4 7AY
Add an important place to see how long it'd take to get there from our property listings.
__mins driving to your place
Get an instant, personalised result:
- Show sellers you’re serious
- Secure viewings faster with agents
- No impact on your credit score
Your mortgage
Notes
Staying secure when looking for property
Ensure you're up to date with our latest advice on how to avoid fraud or scams when looking for property online.
Visit our security centre to find out moreDisclaimer - Property reference RX599136. The information displayed about this property comprises a property advertisement. Rightmove.co.uk makes no warranty as to the accuracy or completeness of the advertisement or any linked or associated information, and Rightmove has no control over the content. This property advertisement does not constitute property particulars. The information is provided and maintained by Hamish Homes Ltd, Inverness. Please contact the selling agent or developer directly to obtain any information which may be available under the terms of The Energy Performance of Buildings (Certificates and Inspections) (England and Wales) Regulations 2007 or the Home Report if in relation to a residential property in Scotland.
*This is the average speed from the provider with the fastest broadband package available at this postcode. The average speed displayed is based on the download speeds of at least 50% of customers at peak time (8pm to 10pm). Fibre/cable services at the postcode are subject to availability and may differ between properties within a postcode. Speeds can be affected by a range of technical and environmental factors. The speed at the property may be lower than that listed above. You can check the estimated speed and confirm availability to a property prior to purchasing on the broadband provider's website. Providers may increase charges. The information is provided and maintained by Decision Technologies Limited. **This is indicative only and based on a 2-person household with multiple devices and simultaneous usage. Broadband performance is affected by multiple factors including number of occupants and devices, simultaneous usage, router range etc. For more information speak to your broadband provider.
Map data ©OpenStreetMap contributors.





