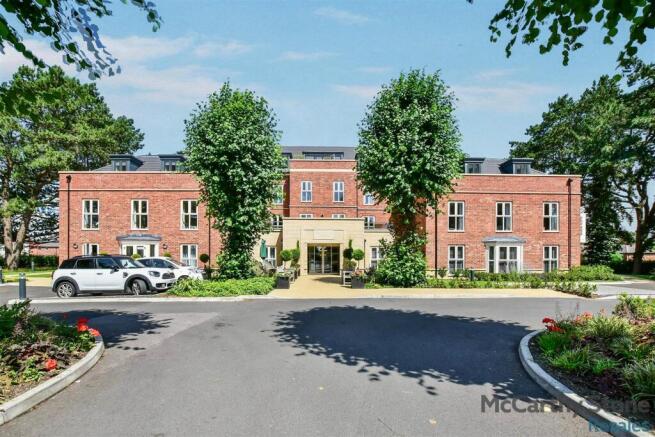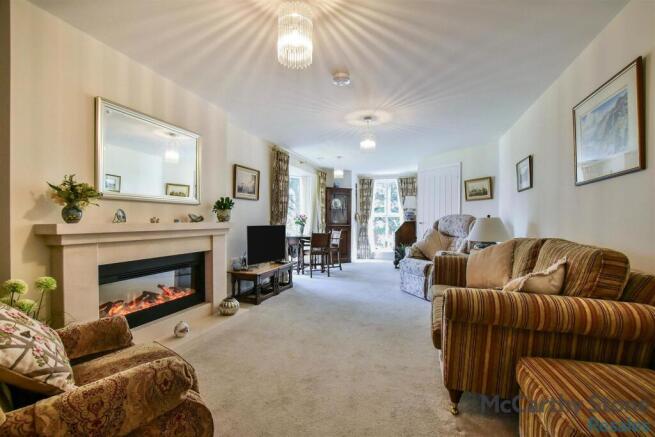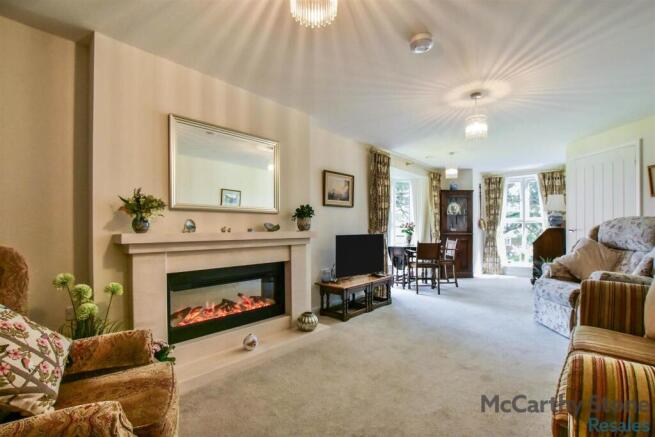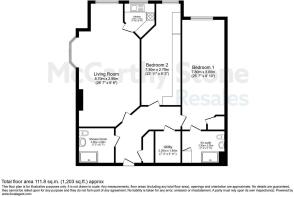
2 bedroom apartment for sale
Northwich Road, Knutsford, Cheshire

- PROPERTY TYPE
Apartment
- BEDROOMS
2
- BATHROOMS
2
- SIZE
1,098 sq ft
102 sq m
Key features
- A FIRST FLOOR apartment
- DUAL ASPECT LOUNGE
- EAST FACING
- ALLOCATED PARKING SPACE
- House Manager
- Landscaped gardens with seating terraces
- Elegant communal lounge for parties, anniversaries, events and socialising
- 24/7 call system
- Camera entry system
- Mobility scooter room
Description
The apartment features two well-appointed bedrooms, ensuring ample space for relaxation and rest. With two bathrooms, convenience is at the forefront, making daily routines effortless. The generous reception room serves as the heart of the home, perfect for entertaining guests or enjoying quiet evenings in.
Constructed in 2023, this property boasts contemporary finishes and a thoughtful layout that maximises both space and light. Large windows overlook lovely communal gardens, a flower meadow through pine trees and grassland beyond creating a lovely tranquil feel to the apartment.
For those with vehicles, the apartment includes an allocated parking space, ensuring ease of access.
Centennial Place - Set in a thriving market town in Cheshire on the outskirts of the traditional cobbled streets of its town centre is McCarthy Stone's Knutsford Retirement Living development. Retiring here will see you immersed in busy upmarket village life in an area steeped in history and charm.
This development features 46 one and two-bed luxury apartments. Each designed to make your life that little bit easier. From raised electric sockets and ovens, to non-slip bathroom flooring. A luxurious communal lounge will also offer a place to relax over a tea or coffee with your fellow homeowners.
Easy independent living for the over 60s
This retirement property for sale in Knutsford is cleverly designed with smart yet stylish features, like easy turn taps, to make life easier now and in the future. Low maintenance, warm and elegant, with the latest security and safety features built in.
All offer access to attractive communal spaces including the fabulous lounge with Wi-Fi and a state-of-the-art audio and video system plus a gorgeous garden area with seating. You’re looked after by the friendly on-site manager and these shared spaces are filled with (entirely optional) events, parties and clubs.
Entrance Hall - Front door with spy hole leads in to the entrance hall. The door entry system and 24-hour Tunstall emergency speech module is located in the hallway. Door off to storage cupboard/airing cupboard housing the boiler and plumbing for a washing machine. A cloakroom with hanging rail and fitted shoe rack. Further doors leading to the bedrooms, living room and shower room.
Lounge - A bright dual aspect lounge with ample space for dining with a full length bay window and additional full length window overlooking to the communal gardens, pine trees, wild flower meadow and grasslands beyond. A large limestone fireplace with log effect compliments the room as a focal feature. Sky Q connection point in the living room for hassle-free TV. There are TV, telephone, and power points and three ceiling lights.
Kitchen - Modern fitted kitchen with a range of platinum grey base and wall units, fitted with drawers and cupboards. Roll edge work surface with composite sink with mixer tap and drainer and a ceramic hob and cooker hood above. Built-in raised level electric oven with a microwave above and a integrated full height fridge and freezer.
Bedroom One - The master bedroom benefits from two ceiling lights, TV and telephone point and door to a walk-in wardrobe housing rails and shelving. A further door leads to the en-suite bathroom. A full length window providing lots of natural light.
Ensuite - A modern fully tiled en-suite shower room with glass shower screen and shower unit. Wall mounted vanity unit with inset wash hand basin and wall mounted mirror above with shaver point to the side. Wall mounted WC with concealed cistern. Additional storage cupboard.
Bedroom Two - A good sized second bedroom that could be used as a bedroom, office or hobby room. Full length window, two ceiling lights, TV and telephone point. Fitted shelving, storage cupboards and wardrobe by Hammonds.
Shower Room - A fully tiled shower room with wall mounted WC, wash basin with mirror above and a double width shower cubicle with glass screen and hand rail.
Parking - This property has an allocated parking space
Service Charge Information - • Cleaning of communal windows
• Water rates for communal areas and apartments
• Electricity, heating, lighting and power to communal areas
• 24-hour emergency call system
• Upkeep of gardens and grounds
• Repairs and maintenance to the interior and exterior communal areas
• Contingency fund including internal and external redecoration of communal areas
• Buildings insurance
The Service charge does not cover external costs such as your Council Tax, electricity or TV. To find out more about the service charges please contact your Property Consultant or House Manager.
The service charge is £4,774.22 per annum (for financial year ending 31/08/2026).
Moving Made Easy & Additional Information - Moving is a huge step, but don’t let that hold you back. We have a range of services to help your move go smoothly, including:
• FREE Entitlements Advice to help you find out what benefits you may be entitled.
• Part Exchange service to help you move without the hassle of having to sell your own home.
• Removal Services that can help you declutter and move you in to your new home.
• Conveyancing specialists who are experienced with sales and purchases of McCarthy Stone retirement properties.
FOR MORE INFORMATION CHECK OUR WEBPAGE ADDITIONAL SERVICES OR SPEAK WITH OUR PROPERTY CONSULTANT
• Full Fibre Broadband available
• Mains water and electricity
• Electric room heating
• Mains drainage
Brochures
Northwich Road, Knutsford, CheshireEAC- COUNCIL TAXA payment made to your local authority in order to pay for local services like schools, libraries, and refuse collection. The amount you pay depends on the value of the property.Read more about council Tax in our glossary page.
- Band: E
- PARKINGDetails of how and where vehicles can be parked, and any associated costs.Read more about parking in our glossary page.
- Yes
- GARDENA property has access to an outdoor space, which could be private or shared.
- Yes
- ACCESSIBILITYHow a property has been adapted to meet the needs of vulnerable or disabled individuals.Read more about accessibility in our glossary page.
- Ask agent
Northwich Road, Knutsford, Cheshire
Add an important place to see how long it'd take to get there from our property listings.
__mins driving to your place
Get an instant, personalised result:
- Show sellers you’re serious
- Secure viewings faster with agents
- No impact on your credit score
Your mortgage
Notes
Staying secure when looking for property
Ensure you're up to date with our latest advice on how to avoid fraud or scams when looking for property online.
Visit our security centre to find out moreDisclaimer - Property reference 34040016. The information displayed about this property comprises a property advertisement. Rightmove.co.uk makes no warranty as to the accuracy or completeness of the advertisement or any linked or associated information, and Rightmove has no control over the content. This property advertisement does not constitute property particulars. The information is provided and maintained by McCarthy & Stone Resales, Bournemouth. Please contact the selling agent or developer directly to obtain any information which may be available under the terms of The Energy Performance of Buildings (Certificates and Inspections) (England and Wales) Regulations 2007 or the Home Report if in relation to a residential property in Scotland.
*This is the average speed from the provider with the fastest broadband package available at this postcode. The average speed displayed is based on the download speeds of at least 50% of customers at peak time (8pm to 10pm). Fibre/cable services at the postcode are subject to availability and may differ between properties within a postcode. Speeds can be affected by a range of technical and environmental factors. The speed at the property may be lower than that listed above. You can check the estimated speed and confirm availability to a property prior to purchasing on the broadband provider's website. Providers may increase charges. The information is provided and maintained by Decision Technologies Limited. **This is indicative only and based on a 2-person household with multiple devices and simultaneous usage. Broadband performance is affected by multiple factors including number of occupants and devices, simultaneous usage, router range etc. For more information speak to your broadband provider.
Map data ©OpenStreetMap contributors.





