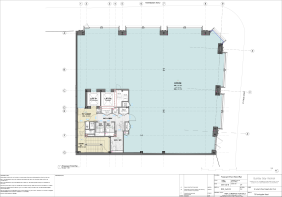75 Farringdon Road, London, EC1M 3PS
- SIZE AVAILABLE
3,201 sq ft
297 sq m
- SECTOR
Office to lease
- USE CLASSUse class orders: B1 Business
B1
Lease details
- Lease available date:
- Now
- Lease type:
- Long term
Key features
- New redevelopment with high end finishes throughout
- Spectacular scheme designed by Buckley Gray Yeoman
- New generous reception area
- Fantastic ceiling height throughout
- New VRV air conditioning system
- Modern hanging lighting
- New WC’s
- Shower facilities on each floor
- Dedicated bicycle storage
- New passenger lifts
Description
A comprehensively refurbished and design led Grade A building situated just 2 minutes walk from Farringdon Station. Designed by renowned architects Buckley Gray Yeoman, 75 Farringdon Road offers a prominent corner position, a remodelled reception area, new passenger lifts, bike storage, and fantastic end of trip facilities. The 1st floor features 24 workstations, a conference room, 2 meeting rooms, phone booths, and ample agile working areas.
Location
Positioned within a 2 minute walk of Farringdon Station, occupying a corner site at the junction with St. Cross Street. 75 Farringdon Road is a prime Farringdon building.
Also within easy walking distance (approx 7 minutes), is Chancery Lane Station.
Lease
New Full Repairing & Insuring Lease for a term by arrangement with the Landlord.
Brochures
75 Farringdon Road, London, EC1M 3PS
NEAREST STATIONS
Distances are straight line measurements from the centre of the postcode- Farringdon Station0.1 miles
- Chancery Lane Station0.3 miles
- Barbican Station0.4 miles
Notes
Disclaimer - Property reference 24815-2. The information displayed about this property comprises a property advertisement. Rightmove.co.uk makes no warranty as to the accuracy or completeness of the advertisement or any linked or associated information, and Rightmove has no control over the content. This property advertisement does not constitute property particulars. The information is provided and maintained by Susskind, London. Please contact the selling agent or developer directly to obtain any information which may be available under the terms of The Energy Performance of Buildings (Certificates and Inspections) (England and Wales) Regulations 2007 or the Home Report if in relation to a residential property in Scotland.
Map data ©OpenStreetMap contributors.






