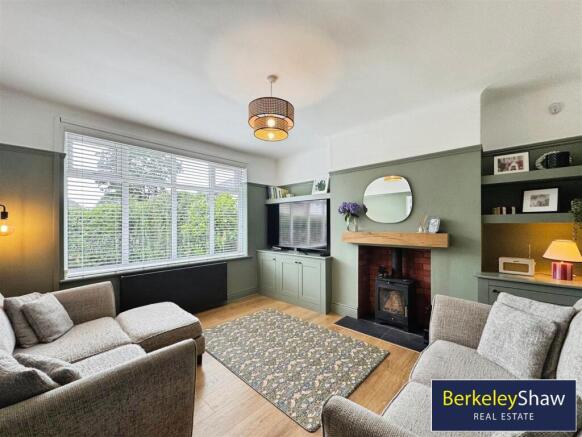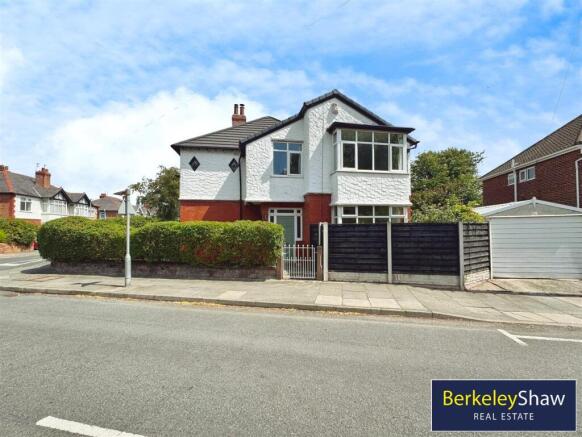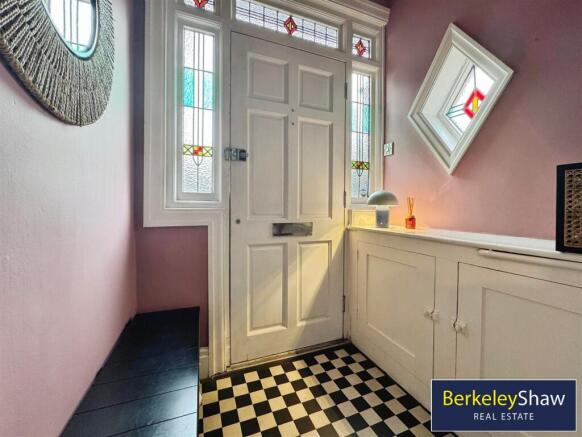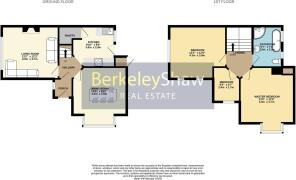
Moorland Avenue, Liverpool

- PROPERTY TYPE
House
- BEDROOMS
3
- BATHROOMS
1
- SIZE
Ask agent
- TENUREDescribes how you own a property. There are different types of tenure - freehold, leasehold, and commonhold.Read more about tenure in our glossary page.
Freehold
Key features
- Three bedroom semi-detached home
- No onward chain
- Sought after location just a short walk from Crosby Village
- Well-presented throughout
- Garage
Description
Welcome to this delightful three-bedroom semi-detached family home, perfectly positioned on Moorland Avenue — just a short stroll from the vibrant Crosby Village and within easy reach of some of the region’s most sought-after schools. This is a fantastic opportunity for first-time buyers or growing families looking for a stylish, comfortable home in a truly unbeatable location.
From the moment you step inside, you'll feel the warmth and character this home has to offer. The living room is a cosy retreat, complete with a log-burning stove — the perfect place to unwind on cooler evenings. Adjacent to this is the bay-fronted dining room, a bright and elegant space flooded with natural light, featuring a charming period fireplace — ideal for entertaining guests or enjoying family meals. The modern kitchen has been thoughtfully designed with a range of integrated appliances and offering access to the rear garden.
Upstairs, the home offers three well-proportioned bedrooms, ideal for family living or accommodating guests and a modern four-piece bathroom with impressive free standing bath.
Outside, you'll find a private rear garden laid with low-maintenance artificial turf, providing a safe and sunny space for children to play or for hosting BBQs and gatherings throughout the year. A garage to the rear offers secure parking and valuable additional storage. There is also a handy outside storage room which is currently utilised as a utility space.
The property has also benefited from key upgrades, including a new boiler installed in 2024 and a new roof fitted in 2021, which is still under a 10-year warranty — offering peace of mind for the future.
Early viewing is highly recommended to fully appreciate this fantastic home!
Porch - Step through the original hardwood entrance door, framed by beautifully preserved coloured, stained-glass leaded windows, setting the tone for the charm that continues throughout the home. A striking diamond-shaped stained-glass window to the side adds further character and natural light. The entrance hall boasts traditional Victorian-style black and white tiled flooring, creating a stylish and timeless first impression. Discreet built-in cupboards house the gas and electric Smart Meters, blending practicality with period elegance.
Hallway - A single-glazed, frosted wooden-framed door leads into the hallway, which features laminate flooring, part-panelled walls, and a staircase rising to the first floor.
Living Room - A bright and welcoming room featuring a uPVC double-glazed window, radiator, and classic picture rail. The focal point is a charming log-burning stove set beneath a wooden mantle, creating a warm and cosy atmosphere. Additional features include laminate flooring, fitted cupboards, and floating shelves cleverly integrated into the eaves, offering both style and practical storage.
Dining Room - A beautifully presented room featuring a uPVC double-glazed square bay window that floods the space with natural light. Additional features include a radiator, picture rail, and laminate flooring, all enhancing the room’s classic appeal. A stunning cast iron decorative fireplace with a granite hearth serves as a striking focal point, blending period charm with contemporary comfort.
Kitchen - The kitchen features a UPVC double-glazed door and window offering views and access to the rear garden, creating a bright and airy space. It is fitted with a range of wall, base, and drawer units, complemented by integrated appliances including a fridge with freezer compartment, electric oven, induction hob and a extractor hood. Additional features include plumbing for white goods, laminate flooring, and a handy understairs pantry for extra storage.
Landing - A turned staircase leads to the upper floor, illuminated by a skylight that fills the space with natural light. Additional features include a radiator and a charming picture rail, adding character and warmth to the landing area.
Bedroom 1 - A well-proportioned bedroom featuring a UPVC double-glazed square bay window, allowing plenty of natural light. The room is finished with carpet flooring, a radiator and a classic picture rail. There is also a built-in integrated wardrobe, which conveniently houses the boiler while providing useful storage.
Bedroom 2 - This charming room features a UPVC double-glazed window along with two original diamond-shaped side windows, beautifully preserved with coloured stained-glass leaded inserts that add character and a splash of colour. Additional features include carpet flooring, a radiator, and a classic picture rail, combining period charm with everyday comfort.
Bedroom 3 - A bright and comfortable room featuring a UPVC double-glazed window, radiator and picture rail. The space is finished with carpet flooring, offering a cosy and neutral backdrop ready for personal touches.
Bathroom - A spacious bathroom featuring two UPVC double-glazed windows that provide ample natural light. The walls and floor are fully tiled for a sleek, easy-to-maintain finish. The white suite includes a walk-in shower cubicle, a classic roll-top bath, a pedestal wash basin and a close-coupled W.C. A radiator ensures warmth, and a loft hatch above offers convenient access to additional storage.
Externally - The front garden is framed by mature hedges and neat gravel borders, creating an inviting entrance to the home.
The rear garden offers a peaceful, sunny retreat with Indian stone paving, a low-maintenance artificial lawn and planted beds. Enjoying a private aspect with no direct overlooking, this outdoor space is perfect for relaxing or entertaining. The garden also benefits from a paved patio area complete with an outside tap.
The side garden features charming Indian stone paving and well-maintained borders. It is fully fenced for privacy and security and includes a convenient side gate for easy access.
Garage - A large garage benefits from a newly installed roof with an anti-condensation membrane, ensuring durability. Featuring an electric up-and-over door to the front, with electrics and lighting installed for convenience, with access direct into the rear garden.
External Utility Room - Accessed via the rear garden, this versatile outbuilding is currently utilised as a utility space, housing a washing machine and dryer. It also offers flexibility to accommodate additional fridge-freezer units if desired. .
Brochures
Moorland Avenue, LiverpoolBrochure- COUNCIL TAXA payment made to your local authority in order to pay for local services like schools, libraries, and refuse collection. The amount you pay depends on the value of the property.Read more about council Tax in our glossary page.
- Band: C
- PARKINGDetails of how and where vehicles can be parked, and any associated costs.Read more about parking in our glossary page.
- Garage
- GARDENA property has access to an outdoor space, which could be private or shared.
- Yes
- ACCESSIBILITYHow a property has been adapted to meet the needs of vulnerable or disabled individuals.Read more about accessibility in our glossary page.
- Ask agent
Moorland Avenue, Liverpool
Add an important place to see how long it'd take to get there from our property listings.
__mins driving to your place
Get an instant, personalised result:
- Show sellers you’re serious
- Secure viewings faster with agents
- No impact on your credit score


Your mortgage
Notes
Staying secure when looking for property
Ensure you're up to date with our latest advice on how to avoid fraud or scams when looking for property online.
Visit our security centre to find out moreDisclaimer - Property reference 34040028. The information displayed about this property comprises a property advertisement. Rightmove.co.uk makes no warranty as to the accuracy or completeness of the advertisement or any linked or associated information, and Rightmove has no control over the content. This property advertisement does not constitute property particulars. The information is provided and maintained by Berkeley Shaw Real Estate, Crosby. Please contact the selling agent or developer directly to obtain any information which may be available under the terms of The Energy Performance of Buildings (Certificates and Inspections) (England and Wales) Regulations 2007 or the Home Report if in relation to a residential property in Scotland.
*This is the average speed from the provider with the fastest broadband package available at this postcode. The average speed displayed is based on the download speeds of at least 50% of customers at peak time (8pm to 10pm). Fibre/cable services at the postcode are subject to availability and may differ between properties within a postcode. Speeds can be affected by a range of technical and environmental factors. The speed at the property may be lower than that listed above. You can check the estimated speed and confirm availability to a property prior to purchasing on the broadband provider's website. Providers may increase charges. The information is provided and maintained by Decision Technologies Limited. **This is indicative only and based on a 2-person household with multiple devices and simultaneous usage. Broadband performance is affected by multiple factors including number of occupants and devices, simultaneous usage, router range etc. For more information speak to your broadband provider.
Map data ©OpenStreetMap contributors.





