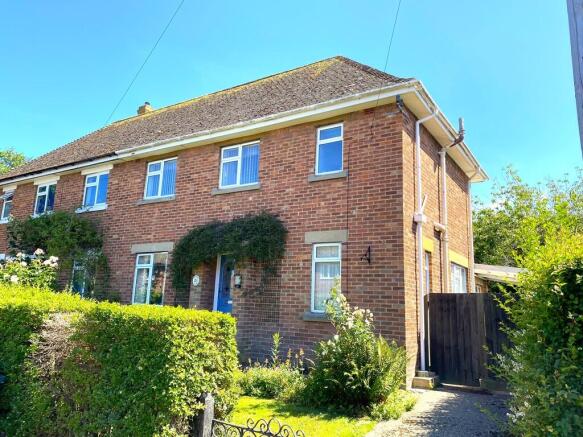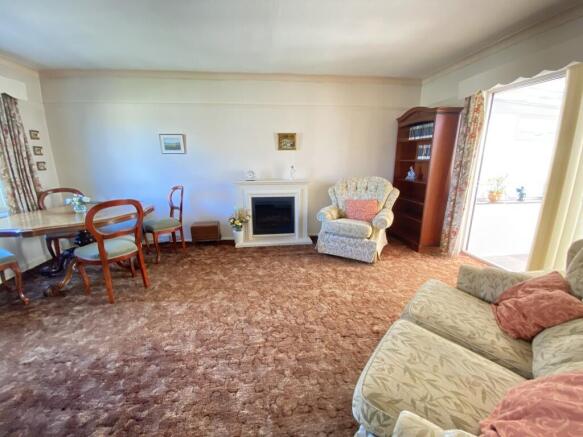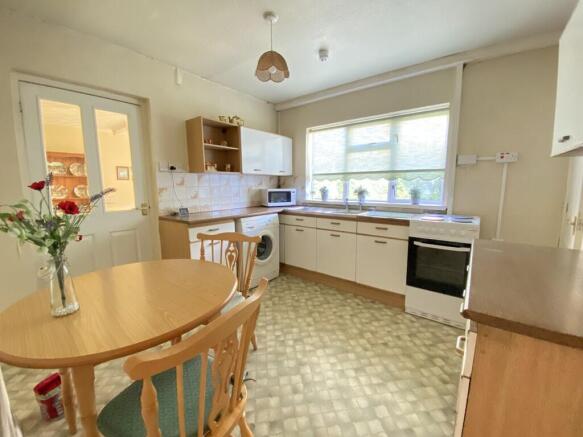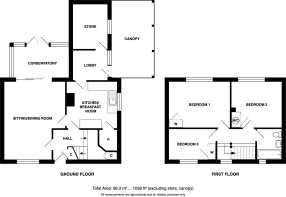
Cromer

- PROPERTY TYPE
Semi-Detached
- BEDROOMS
3
- BATHROOMS
1
- SIZE
Ask agent
- TENUREDescribes how you own a property. There are different types of tenure - freehold, leasehold, and commonhold.Read more about tenure in our glossary page.
Freehold
Key features
- Excellent Local and Town Amenities
- Nearby Schools
- 3 Generous Bedrooms
- Useful Attached Store with Conversion Potential
- Conservatory
- Attractive Frontage
- Good Size Mature Garden
- Double Glazing
- Scope to Improve and Add Value
- No Onward Chain
Description
Cromer offers a strong sense of community, ideal for first-time buyers and families looking to upsize. You'll find a great mix of independent shops, high street supermarkets, and a variety of cafés, pubs, and restaurants-perfect for everyday essentials and relaxed weekends.
Rich in heritage and tradition, the town is also home to a historic lighthouse, an active RNLI lifeboat station, and the UK's last Seaside Special Variety Show-offering entertainment and local pride in equal measure.
For growing families, Cromer provides excellent local amenities including a hospital, GP and dental practices, a library, and the well-regarded Royal Cromer Golf Club. There are also nearby leisure activities for all ages, such as regular parkruns at scenic National Trust locations like Blickling Hall and Sheringham Park.
Well-connected by train and bus, Cromer gives you easy access to the Norfolk Broads and Norwich city centre-just 23 miles away-making both commuting and family day trips a breeze.
Whether you're starting your homeowning journey or ready for your next chapter, Cromer offers the perfect balance of coastal living, community spirit, and family-friendly amenities.
Description Perfect for first-time buyers or families looking to upsize, this double-fronted, three-bedroom home offers a fantastic opportunity to create your dream space. Set in a popular residential area, it's ready for some modernisation and refurbishment, giving you the chance to add value and personalise it to your taste.
Step inside to a unique split-level entrance hall that leads to well-proportioned living spaces, including a dual-aspect sitting/dining room with a conservatory-ideal for relaxing or entertaining. The kitchen/breakfast room offers plenty of space for family meals, while a rear lobby and adjoining store room present exciting potential for conversion into a home office, playroom, or additional living area.
Upstairs, you'll find three generous bedrooms and a family bathroom, offering flexible accommodation for couples, young families, or guests.
The real highlight is the generous, mature rear garden-a rare find. Well-screened by established planting and offering plenty of outdoor space, it's perfect for children to play, keen gardeners, or summer entertaining. There's also additional space to the side, opening up further possibilities for extension (subject to planning).
With great potential to improve, generous proportions, and a wonderful garden, this is a property where you can truly put down roots and grow.
Reception Hall Split level hall with stairs leading to the first floor, built-in cupboard beneath and further built-in cupboard, electric radiator.
Sitting/Dining Room 17' 5" x 13' 7" (5.31m x 4.14m) narrowing to 10'7" Electric storage heater, coved ceiling, uPVC sealed unit double glazed window, double glazed patio door to:
Conservatory 12' 11" x 6' 11" (3.94m x 2.11m) Constructed to a brick plinth with cellular polycarbonate roof, uPVC sealed unit double glazed windows and french doors opening to the patio and garden with fitted blinds.
Kitchen/Breakfast Room 11' 3" x 10' 4" (3.43m x 3.15m) Stainless steel single drainer sink unit inset to laminate worktop, a range of fitted laminate front fitted base/drawer units and wall mounted cupboards, tiled splashbacks, walk-in pantry, uPVC sealed unit double glazed window, plumbing for washing machine, electric cooker point, door to:
Rear Lobby 7' 9" x 6' 8" (2.36m x 2.03m) vinyl flooring, uPVC sealed unit double glazed window, part glazed door to side, door to:
Store Room 10' x 8' (3.05m x 2.44m) Most recently used as a hobby room, with side window.
Landing 8' 6" x 3' 2" (2.59m x 0.97m) plus stairwell uPVC sealed unit double glazed window, access hatch to loft space.
Bedroom 1 13' 8" x 10' 3" (4.17m x 3.12m) uPVC sealed unit double glazed window, electric storage heater, built-in wardrobe.
Bedroom 2 11' 2" x 10' 4" (3.4m x 3.15m) uPVC sealed unit double glazed window, built-in cupboard housing hot water tank.
Bedroom 3 10' 6" x 6' 8" (3.2m x 2.03m) uPVC sealed unit double glazed window, built-in wardrobe.
Bathroom 6' 7" x 5' 6" (2.01m x 1.68m) Blue 3 piece suite comprising panelled bath with electric shower over and folding glazed screen, pedestal wssh basin and low level wc, tiled splashbacks, uPVC double glazed window.
Outside Mature hedged front garden with central stepped path to the front entrance. To the side is a gated parking space. from which there is access to a side area with 23'8 x 9'5"canopy with door from the lobby useful for a number of purposes from drying the washing to sheltering from a rainy BBQ!
From the rear of the canopy a gate opens into a superb mature rear garden which is very well screened by mature hedges, shrubs and ornamental trees, with a central lawn and small sheltered patio next to the conservatory.
Services Mains water, electricity and drainage are available.
Local Authority/Council Tax North Norfolk District Council
Council Tax Band B
EPC Rating The Energy Rating for this property is F. A full Energy Performance Certificate available on request.
Agents Note In accordance with good practice and the Estate Agents Act 1979, this property is owned by a member of staff based at our Sheringham office.
Important Agent Note Intending purchasers will be asked to provide original Identity Documentation and Proof of Address before solicitors are instructed.
We Are Here To Help If your interest in this property is dependent on anything about the property or its surroundings which are not referred to in these sales particulars, please contact us before viewing and we will do our best to answer any questions you may have.
The price quoted for the property does not include Stamp Duty or Title Registration fees, which purchasers will normally pay as part of the conveyancing process. Please ask us if you would like assistance calculating these charges.
Brochures
Material Informat...- COUNCIL TAXA payment made to your local authority in order to pay for local services like schools, libraries, and refuse collection. The amount you pay depends on the value of the property.Read more about council Tax in our glossary page.
- Band: B
- PARKINGDetails of how and where vehicles can be parked, and any associated costs.Read more about parking in our glossary page.
- Off street
- GARDENA property has access to an outdoor space, which could be private or shared.
- Yes
- ACCESSIBILITYHow a property has been adapted to meet the needs of vulnerable or disabled individuals.Read more about accessibility in our glossary page.
- Ask agent
Cromer
Add an important place to see how long it'd take to get there from our property listings.
__mins driving to your place
Get an instant, personalised result:
- Show sellers you’re serious
- Secure viewings faster with agents
- No impact on your credit score
Your mortgage
Notes
Staying secure when looking for property
Ensure you're up to date with our latest advice on how to avoid fraud or scams when looking for property online.
Visit our security centre to find out moreDisclaimer - Property reference 101301039257. The information displayed about this property comprises a property advertisement. Rightmove.co.uk makes no warranty as to the accuracy or completeness of the advertisement or any linked or associated information, and Rightmove has no control over the content. This property advertisement does not constitute property particulars. The information is provided and maintained by Watsons, Norfolk. Please contact the selling agent or developer directly to obtain any information which may be available under the terms of The Energy Performance of Buildings (Certificates and Inspections) (England and Wales) Regulations 2007 or the Home Report if in relation to a residential property in Scotland.
*This is the average speed from the provider with the fastest broadband package available at this postcode. The average speed displayed is based on the download speeds of at least 50% of customers at peak time (8pm to 10pm). Fibre/cable services at the postcode are subject to availability and may differ between properties within a postcode. Speeds can be affected by a range of technical and environmental factors. The speed at the property may be lower than that listed above. You can check the estimated speed and confirm availability to a property prior to purchasing on the broadband provider's website. Providers may increase charges. The information is provided and maintained by Decision Technologies Limited. **This is indicative only and based on a 2-person household with multiple devices and simultaneous usage. Broadband performance is affected by multiple factors including number of occupants and devices, simultaneous usage, router range etc. For more information speak to your broadband provider.
Map data ©OpenStreetMap contributors.







