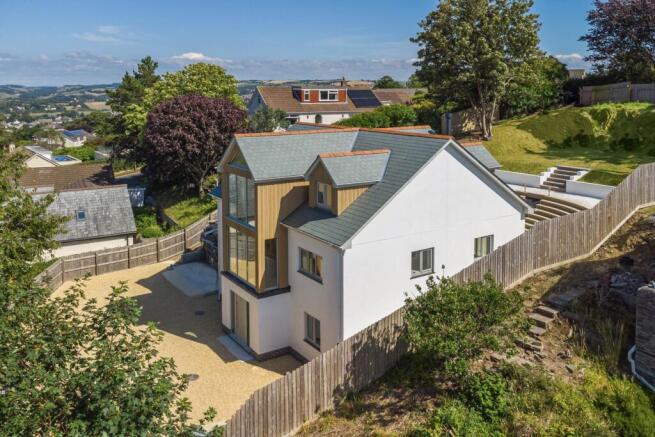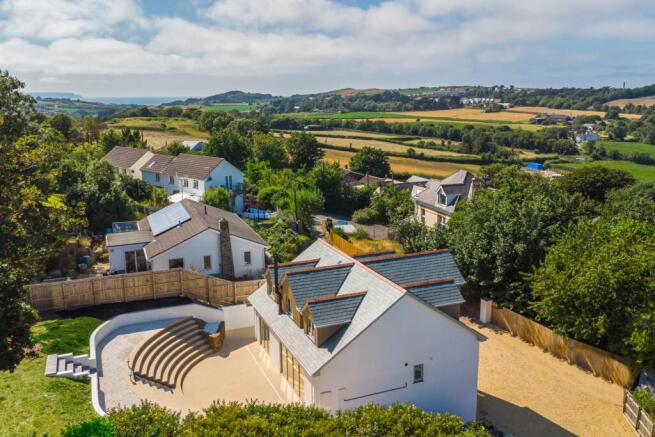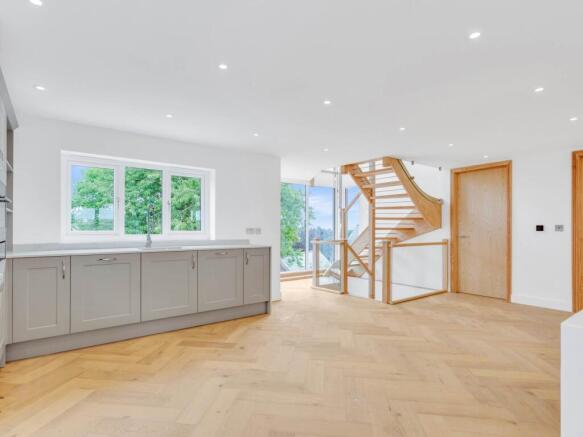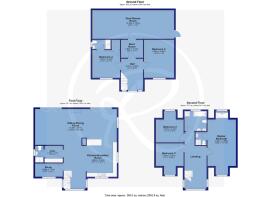Hilltop Road, Raleigh, Bideford

- PROPERTY TYPE
Detached
- BEDROOMS
5
- BATHROOMS
4
- SIZE
2,850 sq ft
265 sq m
- TENUREDescribes how you own a property. There are different types of tenure - freehold, leasehold, and commonhold.Read more about tenure in our glossary page.
Freehold
Key features
- Prime Raleigh Hill location
- 5 bedrooms
- Flexible ground floor layout with annexe potential
- High-spec open-plan kitchen
- Bifold doors to garden
- Luxurious master suite with bath
- Landscaped south-facing garden
- Quality new-build by Johnson and Son
- Private gated entrance
- No onward chain
Description
This one-of-a-kind property has been thoughtfully designed to offer both luxury and practicality with the accommodation arranged over 3 floors to provide adaptability and flexibility. From its private, gated entrance* to the expansive living spaces inside, every part of this home reflects quality and attention to detail.
As you approach through electric gates* the driveway leads to plenty of parking and a detached double garage*. The house itself presents a strong first impression, with a clean double-fronted exterior with a top of the range oak effect board and batten clad finish as well as large double-glazed windows.
Inside, the home offers a flexible layout starting with the ground floor. This level is perfect for a variety of uses - it could be a self-contained annexe for extended family with various provisions installed should a buyer wish to make the most of this practical and adaptable space or simply use as extra bedrooms, a boot room, and a gym, cinema room or games room. The space is adaptable to suit many needs.
On the first floor, the heart of the house is the large open-plan kitchen fitted with a comprehensive range of high end units complimented by Quartz worktops and a range of integrated appliances including 2 ovens, an induction hob - positioned on the centre counter with retractable extractor rising from the work surface, there is also a dishwasher, wine fridge and undercounter fridge and freezer. This fantastic space flows seamlessly into the dining and living area with Oak herringbone large format parquet complimenting this fantastic space. The layout is made for everyday life as well as entertaining, with two sets of bifold doors that open directly to the garden. A wood burner brings extra warmth and character to the space.
Also on this level is a useful utility room, a convenient shower room, and a home office that enjoys a lovely outlook - perfect for remote work or study.
As you ascend the gallery staircase, natural light pours through the large feature windows, illuminating a wide landing with ample room for a seating area with the space being perfect for pausing to admire the views that make this location so desirable. On the second floor there are three spacious double bedrooms and a family bathroom, all finished to a high standard. The master suite is the highlight of the floor being a dual aspect room with en suite, and a smart, well-laid-out bedroom space featuring a bath set in the rear bay window overlooking the garden. The attention to detail throughout is notable with extra height doors on this level maintaining the Ash finish to match the handmade staircase as well as skirtings and architraves - a truly exceptional standard.
Outside, the garden is both private and south-facing, making the most of the sun. The garden includes an impressive amphitheatre-style space finished in a clean and fresh resin patio and steps - rising to the lawn, with inset waterfall feature set on a bespoke slate backdrop as well the garden boasting a secluded sunken dining spot (with cable connection for a hot tub) and enjoying far-reaching views.
Tucked away in one of Bideford`s most desirable locations, Hilltop Retreat on Raleigh Hill is a special home that offers style, space, and privacy in equal measure. With flexible living options, modern features, and a setting that`s both peaceful and connected, it`s a property that truly stands apart.
*with the property nearing the stage of being complete there are a few finishing touches to be completed including the electric gates & garage mentioned in the text.
Notice
Please note we have not tested any apparatus, fixtures, fittings, or services. Interested parties must undertake their own investigation into the working order of these items. All measurements are approximate and photographs provided for guidance only.
Brochures
Brochure 1- COUNCIL TAXA payment made to your local authority in order to pay for local services like schools, libraries, and refuse collection. The amount you pay depends on the value of the property.Read more about council Tax in our glossary page.
- Band: TBC
- PARKINGDetails of how and where vehicles can be parked, and any associated costs.Read more about parking in our glossary page.
- Off street
- GARDENA property has access to an outdoor space, which could be private or shared.
- Private garden
- ACCESSIBILITYHow a property has been adapted to meet the needs of vulnerable or disabled individuals.Read more about accessibility in our glossary page.
- Ask agent
Hilltop Road, Raleigh, Bideford
Add an important place to see how long it'd take to get there from our property listings.
__mins driving to your place
Get an instant, personalised result:
- Show sellers you’re serious
- Secure viewings faster with agents
- No impact on your credit score
Your mortgage
Notes
Staying secure when looking for property
Ensure you're up to date with our latest advice on how to avoid fraud or scams when looking for property online.
Visit our security centre to find out moreDisclaimer - Property reference 3535_REGY. The information displayed about this property comprises a property advertisement. Rightmove.co.uk makes no warranty as to the accuracy or completeness of the advertisement or any linked or associated information, and Rightmove has no control over the content. This property advertisement does not constitute property particulars. The information is provided and maintained by Regency Estate Agents, Bideford. Please contact the selling agent or developer directly to obtain any information which may be available under the terms of The Energy Performance of Buildings (Certificates and Inspections) (England and Wales) Regulations 2007 or the Home Report if in relation to a residential property in Scotland.
*This is the average speed from the provider with the fastest broadband package available at this postcode. The average speed displayed is based on the download speeds of at least 50% of customers at peak time (8pm to 10pm). Fibre/cable services at the postcode are subject to availability and may differ between properties within a postcode. Speeds can be affected by a range of technical and environmental factors. The speed at the property may be lower than that listed above. You can check the estimated speed and confirm availability to a property prior to purchasing on the broadband provider's website. Providers may increase charges. The information is provided and maintained by Decision Technologies Limited. **This is indicative only and based on a 2-person household with multiple devices and simultaneous usage. Broadband performance is affected by multiple factors including number of occupants and devices, simultaneous usage, router range etc. For more information speak to your broadband provider.
Map data ©OpenStreetMap contributors.




