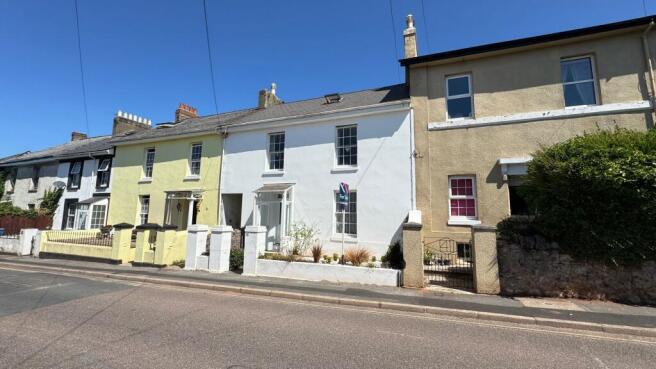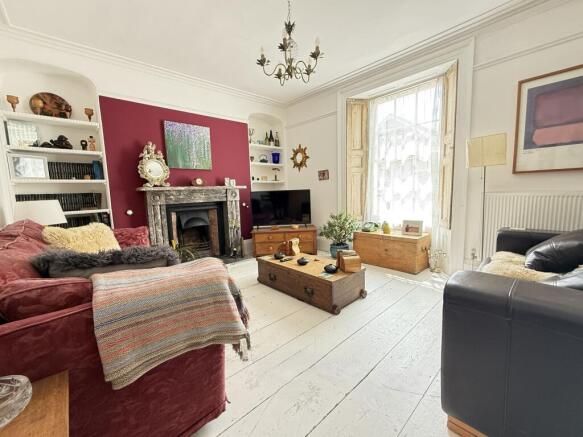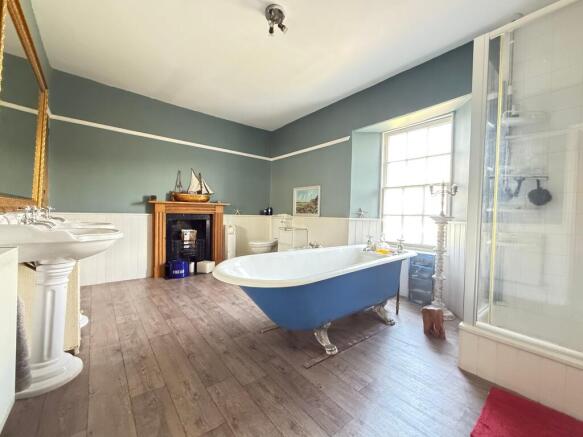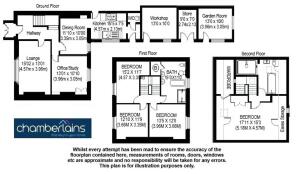4 bedroom terraced house for sale
Fore Street, Kingskerswell, TQ12

- PROPERTY TYPE
Terraced
- BEDROOMS
4
- BATHROOMS
2
- SIZE
1,829 sq ft
170 sq m
- TENUREDescribes how you own a property. There are different types of tenure - freehold, leasehold, and commonhold.Read more about tenure in our glossary page.
Freehold
Key features
- Mid-Terrace Georgian House
- Four Double Bedrooms
- Spacious Lounge
- Kitchen
- Dining Room
- Two Bathrooms
- Gas Central Heating
- Office/Study
- Three Outbuildings
- Level Rear Garden
Description
Discover this beautiful four-bedroom Georgian terraced house, in the heart of Kingskerswell village, Newton Abbot. It offers convenient road links to Exeter, M5, and the English Riviera, and is within walking distance of bus routes to local shops and dining options.
This unique family home features light, bright, and spacious interiors with a soothing ambiance, designed to enchant. Enjoy stunning views across to Haytor and Coffinswell, offering a touch of natural beauty.
Enter a welcoming hallway with white painted flooring and crisp white walls, featuring a graceful winding staircase. The ground floor includes three versatile reception rooms, each with original Georgian shutters that enhance their charm: a lounge with a bay window, high ceilings, and a feature fireplace with fitted shelving in the alcoves, creating a cosy yet elegant atmosphere. The second reception room, also with high ceilings and a generous window overlooking the rear garden, has a working feature fireplace and serves as a study that can easily be used as a fifth bedroom if needed. The third reception room, ideal for dining, flows into a well-appointed kitchen through an open archway.
The kitchen has matching floor and wall units, ample worktop space, a range cooker with gas hob with extractor fan above, a stainless-steel sink with mixer tap, plumbing for a washing machine, and a built-in dishwasher. An inner hallway suitable for accommodating a tumble dryer leads to a downstairs cloakroom and access into the rear garden.
Heading up to the first floor, you are greeted with three spacious double bedrooms carpeted throughout, with bedroom two offering a rear aspect window showcasing the garden and countryside views, while bedrooms three and four have front aspect windows. Bedroom three also has an original feature fireplace.
The luxurious family bathroom is a serene sanctuary, centred around a freestanding bathtub with uninterrupted countryside views through a large picture window, complemented by a low-level WC, bidet, his and hers handwash basins, a generous double shower cubicle, and an elegant feature fireplace.
From the first-floor landing, stairs ascend to the main bedroom, tastefully presented with exposed beams, a Velux window overlooking the rear of the property with views across the village, and another Velux window with views across the front of the village, and carpeted flooring. It includes a separate room converted into a walk-in wardrobe with ample space and a long-running rail, plus fully boarded eaves storage along both sides.
The en-suite exudes indulgence, featuring a striking double walk-in shower with an overhead rainfall shower head with additional shower attachment, and a bathtub. The Velux window bathes the room in natural light with a sleek, low-level WC and contemporary hand basin
Stepping outside, you are greeted with a generous rear garden, featuring a large patio area for dining, a lawn, and a second seating area at the bottom of the garden. The garden room is currently used as a treatment room, opening up a wealth of opportunities for a home business or converting it into independent living. Additionally, there are two versatile outbuildings: one used as a workshop, another for garden tool storage. This property offers endless possibilities, whether you're looking to create cherished family memories or transform a charming Georgian-style home into something truly special.
Measurements
Lounge - 15’02 × 13’01 (4.57m x 3.96m)
Office - 13’01 × 10’10 (3.96m x 3.05m)
Dining Room - 11’10 × 10’00 (3.61m x 3.05m)
Kitchen - 15’7 × 7’5 (4.75m x 2.13m)
Garden Room - 12’10 × 9’0 (3.66m x 2.74m)
Bedroom - 15’2 × 11’7 (4.57m x 3.35m)
Bedroom - 12’10 × 11’9 (3.66m x 3.35m)
Bedroom - 13’5 × 12’8 (3.96m x 3.66m)
Bathroom - 11’2 × 8’3 (3.4m x 2.51m)
Principal Bedroom - 17’11 × 15’3 (5.18m x 4.57m)
Important Information
Broadband Speed Ultrafast 1800 Mbps (According to OFCOM)
Teignbridge Council Tax Band D (£2,497.13 2025/2026)
Mains Gas, Electric, Water and Sewerage Supplied
The Property Is Freehold
EPC Rating: D
Garden
Stepping outside into the rear garden, you will discover a spacious area ideal for entertaining and socialising. A path runs from the kitchen door down to the treatment room, with the space beside the path mostly laid to lawn. The property also features three versatile outbuildings: one workshop, another as a store room, and the third as a garden room, which is currently used as a treatment room. At the bottom of the garden is a charming seating area, perfect for setting up a patio table and chairs, with a barbecue sizzling on summer evenings.
Brochures
Property Brochure- COUNCIL TAXA payment made to your local authority in order to pay for local services like schools, libraries, and refuse collection. The amount you pay depends on the value of the property.Read more about council Tax in our glossary page.
- Band: D
- PARKINGDetails of how and where vehicles can be parked, and any associated costs.Read more about parking in our glossary page.
- Ask agent
- GARDENA property has access to an outdoor space, which could be private or shared.
- Private garden
- ACCESSIBILITYHow a property has been adapted to meet the needs of vulnerable or disabled individuals.Read more about accessibility in our glossary page.
- Ask agent
Fore Street, Kingskerswell, TQ12
Add an important place to see how long it'd take to get there from our property listings.
__mins driving to your place
Get an instant, personalised result:
- Show sellers you’re serious
- Secure viewings faster with agents
- No impact on your credit score
Your mortgage
Notes
Staying secure when looking for property
Ensure you're up to date with our latest advice on how to avoid fraud or scams when looking for property online.
Visit our security centre to find out moreDisclaimer - Property reference 465a5a76-7875-4ca5-a551-8cef800cdf27. The information displayed about this property comprises a property advertisement. Rightmove.co.uk makes no warranty as to the accuracy or completeness of the advertisement or any linked or associated information, and Rightmove has no control over the content. This property advertisement does not constitute property particulars. The information is provided and maintained by Chamberlains, Newton Abbot. Please contact the selling agent or developer directly to obtain any information which may be available under the terms of The Energy Performance of Buildings (Certificates and Inspections) (England and Wales) Regulations 2007 or the Home Report if in relation to a residential property in Scotland.
*This is the average speed from the provider with the fastest broadband package available at this postcode. The average speed displayed is based on the download speeds of at least 50% of customers at peak time (8pm to 10pm). Fibre/cable services at the postcode are subject to availability and may differ between properties within a postcode. Speeds can be affected by a range of technical and environmental factors. The speed at the property may be lower than that listed above. You can check the estimated speed and confirm availability to a property prior to purchasing on the broadband provider's website. Providers may increase charges. The information is provided and maintained by Decision Technologies Limited. **This is indicative only and based on a 2-person household with multiple devices and simultaneous usage. Broadband performance is affected by multiple factors including number of occupants and devices, simultaneous usage, router range etc. For more information speak to your broadband provider.
Map data ©OpenStreetMap contributors.







