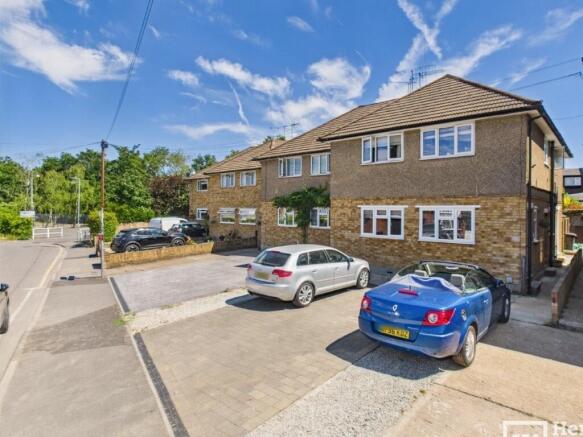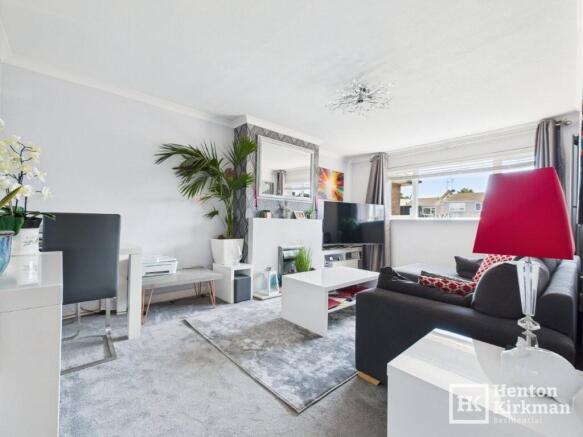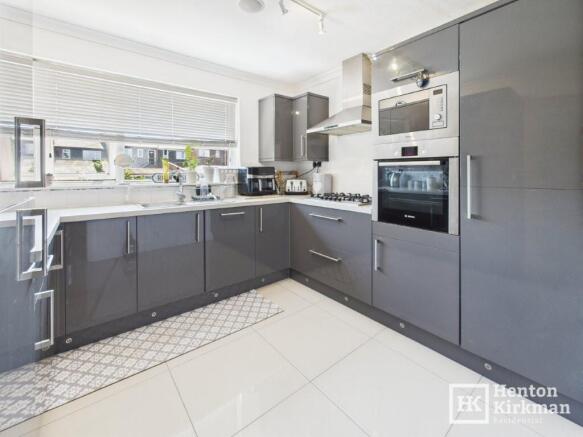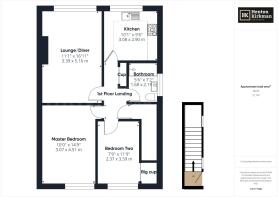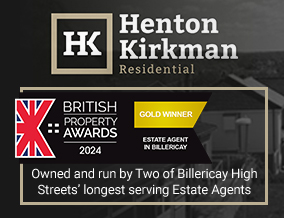
Hunter Avenue, Shenfield, Essex, CM15 8PE

- PROPERTY TYPE
Maisonette
- BEDROOMS
2
- BATHROOMS
1
- SIZE
Ask agent
Key features
- Incredibly well located 2 Bedroom Flat with Garden, just 2-3 min walk from Shenfield Station
- Thus also just a 3 min walk from the shops, bars and restaurants of Shenfield Broadway
- Very long Lease of 937 years plus ground rent is only £12.5o a year!
- (Each flat 'looks after it's own' so there is no service charge - call for details
- Private and secluded South facing Garden is a real 'Sun Trap'
- Ground floor Entrance Door to lobby and stairs rising to 1st floor Landing (all rooms off this)
- 17ft Lounge/Diner with Fireplace next to fully fitted Kitchen with all built-in appliances
- Huge Master Bedroom plus good size second bedroom with big built-in cupboard
- Bathroom refitted as a luxury Shower Room
- Upvc double glazed windows. Gas Central heating via rads (Combi Boiler). MASSIVE Loft!
Description
These purpose-built flats were constructed in the 1960s and sold with 999 year leases, and thus a super long 937 year lease remains! Plus being them 'one up and one down' in blocks of four and each having its own garden area (no Communal Gardens to tend), there is no Service Charge.
As mentioned, the property comes with its own private Garden behind, which is very secluded by high foliage and being nearly due South facing, makes it an absolute sun trap! Perfect for lazy summer evenings and Sunday afternoons.
The property itself has been upgraded and modernised over the years and comes with UPVC double glazed windows, gas central heating via a modern Combination Boiler, extra insulation in the loft and with the accommodation briefly comprising a Ground Floor Entrance Lobby with stairs rising to the 1st Floor Landing, a spacious 17ft long Lounge/Diner with a feature Fireplace, re-fitted Grey Gloss Kitchen with built-in and integrated appliances, a huge Master Bedroom, double size second bedroom, the Bathroom re-fitted as a luxury Shower Room, and it also has an absolutely massive Loft!
Keys are held for an immediate viewing, so please contact the office at your earliest convenience.
The Accommodation comprises:
UPVC entrance door through to:
ENTRANCE LOBBY
With stairs rising up to the first floor accommodation.
Windows at the top and bottom of the stairs flood the stairwell with lots of natural light.
A stylish contemporary internal door with glass panels opens through to:
FIRST FLOOR LANDING
Double doors open to reveal a built-in cupboard and looking up we see a flip down loft hatch accessing the huge loft space via a fitted ladder.
LOUNGE/DINER 17ft x 11ft 1" (5.18m x 3.38m)
A lovely size living room with a feature fireplace and a tall stylish vertical radiator.
Nearly 8 feet wide (2.44m), the huge window floods the room with light.
KITCHEN 10ft x 9ft 4" (3.05m x 2.84m)
Refitted with an attractive range of Grey Gloss units and sparkling light grey 'quartz' worktops.
A host of built-in and integrated appliances for the keen cook comprise a 5-ring Bosch Gas Hob sitting below a matching stainless steel Chimney style Extractor Hood, built-in multifunction Oven/Grill, built-in Microwave, and an Integrated slimline Dishwasher.
Further features include porcelain floor tiles, a built-in Bluetooth speaker (links with your mobile phone), plinth lighting and lighting underneath the eye-level units.
The large rear facing window provides lots of natural light.
MASTER BEDROOM 14ft 8" x 9ft 10" (4.47m x 3.00m)
A super size bedroom with a feature wall incorporating grey oak effect acoustic sound panelling behind the bed along with contemporary 'grey linen' effect wallpaper, perfectly complementing the grey walls and carpet and with a fashionable nod back to its 1960's origins.
BEDROOM TWO 11ft 8" x 7ft 8" (3.56m x 2.34m)
Measurements exclude a surprisingly large 3ft 10" x 3ft 3" (1.17m x 0.99m) built-in cupboard/wardrobe and a double bed would fit in here very easily.
With a wide front facing window for maximum light and inset downlights.
BATHROOM 7ft x 5ft 5" (2.13m x 1.65m)
Re-fitted as a stylish shower room with a full width walk-in shower measuring 5ft 5" x 2ft 3" (1.650mm x 700mm), a 'combination unit' including vanity unit and back-to-wall WC, beautiful grey tiling to the walls, grey tiling to the floor and a contemporary towel radiator.
This also has a built-in Bluetooth speaker and a side facing window for natural light.
GARDEN approximately 26ft x 20ft (7.92m x 6.1m)
Surprisingly secluded, mostly crazy paved and with an old summerhouse and shed.
Being almost due south facing it is quite the sun trap as well.
LEASE
We believe (subject to confirmation) the Maisonettes were built circa 1963 and sold with 999 Year Leases - so 937 years would be remaining.
Brochures
Property details- COUNCIL TAXA payment made to your local authority in order to pay for local services like schools, libraries, and refuse collection. The amount you pay depends on the value of the property.Read more about council Tax in our glossary page.
- Ask agent
- PARKINGDetails of how and where vehicles can be parked, and any associated costs.Read more about parking in our glossary page.
- Permit
- GARDENA property has access to an outdoor space, which could be private or shared.
- Patio,Private garden,Enclosed garden
- ACCESSIBILITYHow a property has been adapted to meet the needs of vulnerable or disabled individuals.Read more about accessibility in our glossary page.
- Ask agent
Energy performance certificate - ask agent
Hunter Avenue, Shenfield, Essex, CM15 8PE
Add an important place to see how long it'd take to get there from our property listings.
__mins driving to your place
Get an instant, personalised result:
- Show sellers you’re serious
- Secure viewings faster with agents
- No impact on your credit score
Your mortgage
Notes
Staying secure when looking for property
Ensure you're up to date with our latest advice on how to avoid fraud or scams when looking for property online.
Visit our security centre to find out moreDisclaimer - Property reference ID2835. The information displayed about this property comprises a property advertisement. Rightmove.co.uk makes no warranty as to the accuracy or completeness of the advertisement or any linked or associated information, and Rightmove has no control over the content. This property advertisement does not constitute property particulars. The information is provided and maintained by Henton Kirkman Residential, Billericay. Please contact the selling agent or developer directly to obtain any information which may be available under the terms of The Energy Performance of Buildings (Certificates and Inspections) (England and Wales) Regulations 2007 or the Home Report if in relation to a residential property in Scotland.
*This is the average speed from the provider with the fastest broadband package available at this postcode. The average speed displayed is based on the download speeds of at least 50% of customers at peak time (8pm to 10pm). Fibre/cable services at the postcode are subject to availability and may differ between properties within a postcode. Speeds can be affected by a range of technical and environmental factors. The speed at the property may be lower than that listed above. You can check the estimated speed and confirm availability to a property prior to purchasing on the broadband provider's website. Providers may increase charges. The information is provided and maintained by Decision Technologies Limited. **This is indicative only and based on a 2-person household with multiple devices and simultaneous usage. Broadband performance is affected by multiple factors including number of occupants and devices, simultaneous usage, router range etc. For more information speak to your broadband provider.
Map data ©OpenStreetMap contributors.
