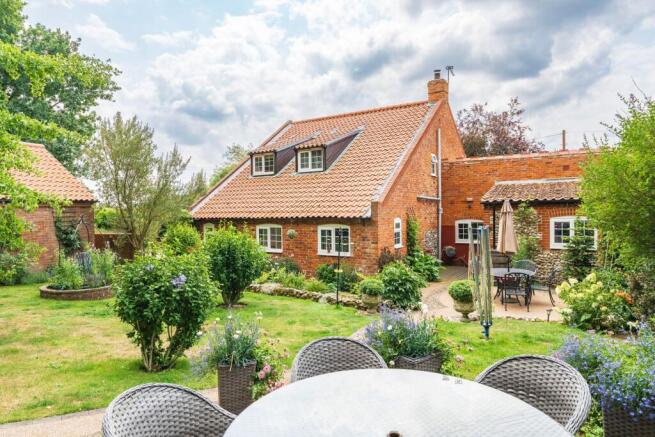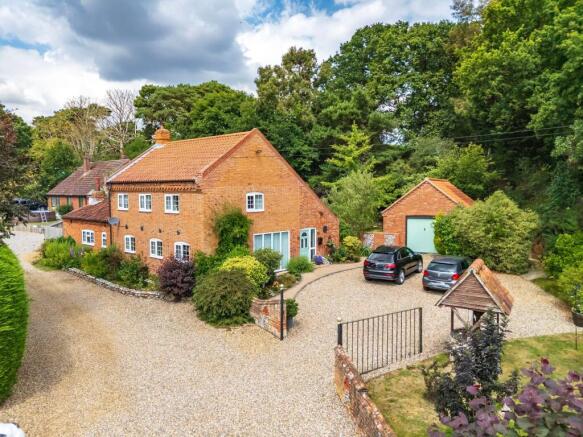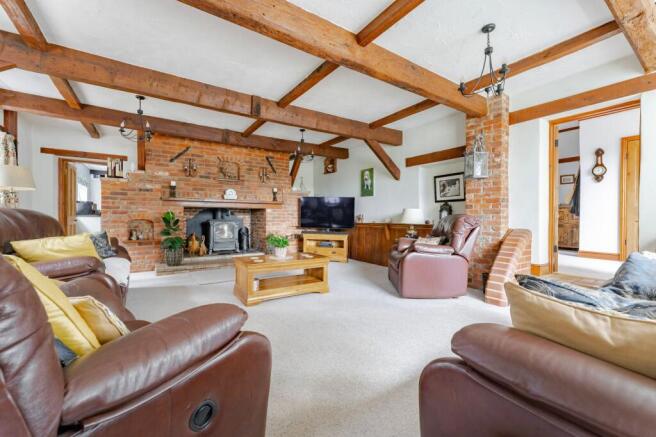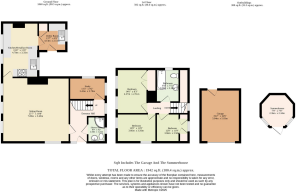
Mill Road, Edingthorpe

- PROPERTY TYPE
Barn Conversion
- BEDROOMS
3
- BATHROOMS
2
- SIZE
1,942 sq ft
180 sq m
- TENUREDescribes how you own a property. There are different types of tenure - freehold, leasehold, and commonhold.Read more about tenure in our glossary page.
Freehold
Key features
- Beautiful barn conversion proudly positioned on 1/3 of an acre (stms), down a private lane in the North Norfolk village of Edingthorpe
- Perfectly suited to family living, showcasing spacious and flexible accommodation, ready to adapt to your own preferences and style
- Grand sitting room accentuated by a striking brick-built fireplace with an inset wood burner and exposed beams, inviting relaxation and entertaining
- A functional utility room for laundry essentials, a versatile study suitable for someone who works from home and a ground floor shower room
- Three bedrooms, two of which are doubles, along with a newly installed family bathroom
- An expansive garden that backs onto a woodland, offering endless possibilities for outdoor activities and enjoyment, ideal for hosting garden parties, gardening or simply enjoying the quiet setting
- A large, gated shingle driveway providing ample off-road parking for multiple vehicles and a detached garage for storage options
- Guide Price: £700,000-£750,000
Description
Guide Price: £700,000-£750,000 Tucked away in a peaceful corner of Edingthorpe, this exquisite barn conversion offers a rare blend of rural charm and refined living. Set on approximately one-third of an acre (stms) at the end of a private lane, the property presents an idyllic lifestyle opportunity for those seeking space, style, and seclusion. Inside, beautifully balanced interiors include a light-filled entrance hall, a grand sitting room with exposed beams and a striking brick fireplace, and a thoughtfully updated farmhouse kitchen with a Rangemaster oven and central feature fireplace. Three bedrooms, including two generous doubles, are complemented by a newly fitted family bathroom and a versatile study, ideal for working from home. The expansive garden, backing onto a private woodland, features a patio, a raised seating area with a summerhouse, and well-established borders—all designed to make the most of outdoor living. With a gated driveway, detached garage, and greenhouse, every element supports a lifestyle of comfort, creativity, and serenity.
Location
Mill Road is a quiet country lane situated in the rural village of Edingthorpe, located in the heart of North Norfolk, approximately 2 miles inland from the North Sea coast and 3 miles north-east of North Walsham. The road meanders through a predominantly agricultural landscape, dotted with traditional Norfolk cottages and mature hedgerows, offering a peaceful setting with views over open fields and easy access to nearby countryside walks, including those around the historic All Saints Church.
While Edingthorpe itself is a small, scattered village without its own shop or school, essential amenities are conveniently located in the nearby towns and villages. The closest shops, including supermarkets, convenience stores, pharmacies, and cafés, can be found in North Walsham, a short 5 to 10-minute drive away. For education, local children typically attend Bacton Primary School, just under 2 miles to the east, or Mundesley Junior and Infant Schools, both also within a 10-minute drive. North Walsham High School serves as the main secondary option for the area.
Transport links, while rural, remain accessible. Though there is no direct public bus through Mill Road, a community Dial-a-Ride service offers scheduled transport to and from North Walsham. For broader travel, North Walsham railway station, on the Bittern Line, provides direct train services to Norwich and Cromer, making commuting or leisure travel manageable. Road access to the A149 and A140 connects the village to larger road networks, and Norwich International Airport is approximately 40 minutes away by car.
Five Oaks
From the moment you arrive, the residence exudes a sense of calm and exclusivity. A large, gated shingle driveway welcomes you with ample off-road parking for multiple vehicles, flanked by a detached garage for practical storage.
Step inside through the bright and airy entrance hall, where traditional oak doors and clean lines set a warm and inviting tone. The interiors flow with ease, showcasing generous and flexible accommodation designed to suit evolving family lifestyles. At the heart of the home lies the grand sitting room—an atmospheric space framed by exposed ceiling beams and a magnificent brick-built fireplace with an inset wood burner, creating an irresistible backdrop for cosy evenings or refined entertaining.
The farmhouse-style kitchen has been thoughtfully updated with new cabinetry and a host of modern conveniences, including a Rangemaster oven and integrated dishwasher. A central feature fireplace adds character to the dining area, while a connected utility room discreetly manages the demands of everyday living. A versatile study caters to home working or quiet reading, while a stylish ground floor shower room offers added functionality.
Upstairs, three well-proportioned bedrooms await, two of which are generous doubles, each filled with natural light and views of the surrounding greenery. The newly installed family bathroom comprises of a stylish three-piece suite, finished to an excellent standard.
Outside, the lifestyle offering truly comes to life. The expansive rear garden is bordered by tall mature trees, backs directly onto the private woodland—a beautiful backdrop for everyday living. Whether hosting garden parties, indulging your green thumb, or simply enjoying the fresh air, this space invites relaxation and creativity. A winding pathway leads through well-tended lawn and flourishing beds, to a raised seating area with a summerhouse, providing a charming vantage point from which to enjoy the afternoon sun or entertain guests.
Beautifully presented and effortlessly liveable, this remarkable home offers the perfect balance between countryside seclusion and modern-day convenience—an exceptional retreat in one of Norfolk’s most desirable rural settings.
Agents note
Freehold
Shared lane owned by Five Oaks.
Vehicle access at the top of the woodland.
Disclaimer
Minors and Brady (M&B), along with their representatives, aren’t authorised to provide assurances about the property, whether on their own behalf or on behalf of their client. We don’t take responsibility for any statements made in these particulars, which don’t constitute part of any offer or contract. To comply with AML regulations, £52 is charged to each buyer which covers the cost of the digital ID check. It’s recommended to verify leasehold charges provided by the seller through legal representation. All mentioned areas, measurements, and distances are approximate, and the information, including text, photographs, and plans, serves as guidance and may not cover all aspects comprehensively. It shouldn’t be assumed that the property has all necessary planning, building regulations, or other consents. Services, equipment, and facilities haven’t been tested by M&B, and prospective purchasers are advised to verify the information to their satisfaction through inspection or other means.
- COUNCIL TAXA payment made to your local authority in order to pay for local services like schools, libraries, and refuse collection. The amount you pay depends on the value of the property.Read more about council Tax in our glossary page.
- Band: D
- PARKINGDetails of how and where vehicles can be parked, and any associated costs.Read more about parking in our glossary page.
- Yes
- GARDENA property has access to an outdoor space, which could be private or shared.
- Yes
- ACCESSIBILITYHow a property has been adapted to meet the needs of vulnerable or disabled individuals.Read more about accessibility in our glossary page.
- Ask agent
Energy performance certificate - ask agent
Mill Road, Edingthorpe
Add an important place to see how long it'd take to get there from our property listings.
__mins driving to your place
Get an instant, personalised result:
- Show sellers you’re serious
- Secure viewings faster with agents
- No impact on your credit score
Your mortgage
Notes
Staying secure when looking for property
Ensure you're up to date with our latest advice on how to avoid fraud or scams when looking for property online.
Visit our security centre to find out moreDisclaimer - Property reference 9915924f-a285-48ca-9ce7-76830735a8e9. The information displayed about this property comprises a property advertisement. Rightmove.co.uk makes no warranty as to the accuracy or completeness of the advertisement or any linked or associated information, and Rightmove has no control over the content. This property advertisement does not constitute property particulars. The information is provided and maintained by Minors & Brady, Wroxham. Please contact the selling agent or developer directly to obtain any information which may be available under the terms of The Energy Performance of Buildings (Certificates and Inspections) (England and Wales) Regulations 2007 or the Home Report if in relation to a residential property in Scotland.
*This is the average speed from the provider with the fastest broadband package available at this postcode. The average speed displayed is based on the download speeds of at least 50% of customers at peak time (8pm to 10pm). Fibre/cable services at the postcode are subject to availability and may differ between properties within a postcode. Speeds can be affected by a range of technical and environmental factors. The speed at the property may be lower than that listed above. You can check the estimated speed and confirm availability to a property prior to purchasing on the broadband provider's website. Providers may increase charges. The information is provided and maintained by Decision Technologies Limited. **This is indicative only and based on a 2-person household with multiple devices and simultaneous usage. Broadband performance is affected by multiple factors including number of occupants and devices, simultaneous usage, router range etc. For more information speak to your broadband provider.
Map data ©OpenStreetMap contributors.





