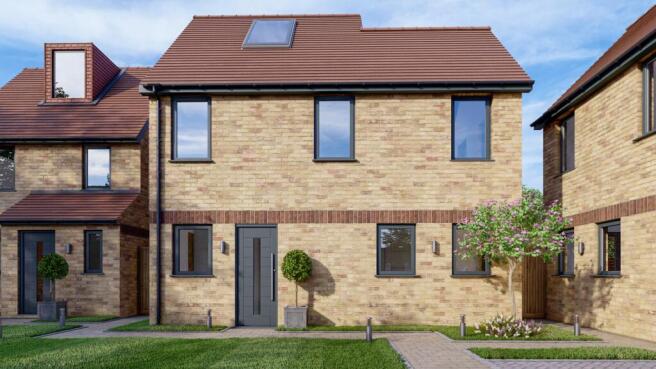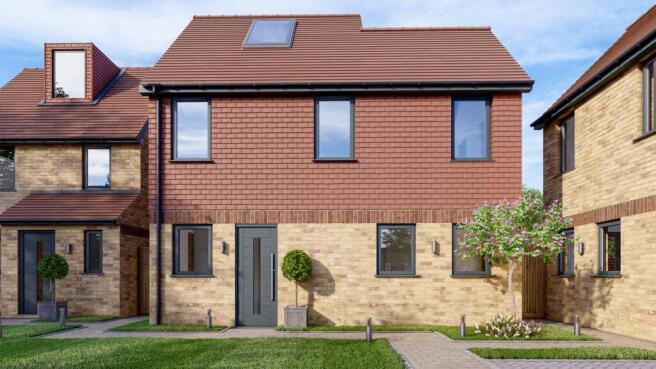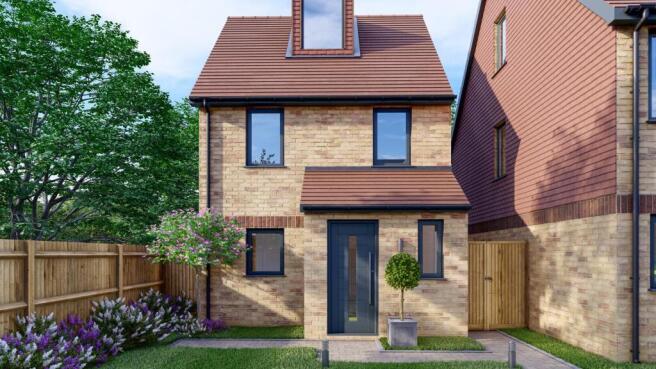9-13 Gladeside, Croydon, Surrey, CR0
- SIZE AVAILABLE
16,824 sq ft
1,563 sq m
- SECTOR
Residential development for sale
Key features
- Full planning granted July 2023
- 7 new houses – consented scheme
- Mix of detached and semi-detached units
- Prime Shirley, South Croydon location
- Includes 11 on-site parking spaces
Description
The existing site comprises 9-13 The Gladeside which is a pair of semi detached houses and a detached house.
Planning permission was granted July 2023 for the demolition of 3 x existing dwellings and the erection of 7 x two storey dwelling houses with accommodation in the roof space and the provision of 11 x car parking spaces.
The consented scheme includes 5 x detached houses and 2 x semi detached houses.
The vendors will consider offers in the region of £2,500,000
Bid Deadline is set for 12pm, Friday 1st August 2025
Location:
The site is superbly located within Shirley, an affluent and well-regarded area in Croydon known for its leafy residential streets and strong community atmosphere. Shirley is particularly popular with families due to its close proximity to several highly rated private schools, including Trinity School, Whitgift School, and Royal Russell, all within approximately 1.5–2 miles of the site.
Residents will benefit from excellent access to local amenities, with Tesco Superstore just 0.9 miles away, alongside nearby Sainsbury’s and Lidl for convenient day-to-day shopping. The development is well-positioned for commuters and those seeking excellent connectivity, with East Croydon Station located approximately 2.5 miles away, providing fast services to London Bridge and London Victoria in around 15 minutes. Croydon Town Centre is just under 2 miles away, offering a wide range of retail, dining, and leisure facilities, including Boxpark, the Whitgift Centre, and numerous cafes and restaurants.
The site is also within easy reach of green spaces, including Ashburton Park (0.5 miles) and Lloyd Park (1.2 miles), offering plenty of outdoor recreational opportunities. This combination of connectivity, quality local amenities, and the affluence of the Shirley area makes this an attractive and highly marketable location for a new housing development.
Planning:
Full planning permission has been granted under Application Reference 22/03888/FUL for the demolition of three existing dwellings and the erection of seven new dwelling houses arranged over two storeys with accommodation in the roof space.
The approved scheme includes the provision of 11 car parking spaces (including one accessible space), alongside secure cycle storage and refuse storage facilities, ensuring the development meets modern sustainability and convenience requirements. The proposed layout and design maximise the site’s potential while respecting the surrounding residential character, making this an attractive and deliverable residential development opportunity in a sought-after Croydon location.
Brochures
9-13 Gladeside, Croydon, Surrey, CR0
NEAREST STATIONS
Distances are straight line measurements from the centre of the postcode- Arena Tram Stop0.6 miles
- Woodside Tram Stop0.7 miles
- Blackhorse Lane Tram Stop0.9 miles
Notes
Disclaimer - Property reference LON0009A7. The information displayed about this property comprises a property advertisement. Rightmove.co.uk makes no warranty as to the accuracy or completeness of the advertisement or any linked or associated information, and Rightmove has no control over the content. This property advertisement does not constitute property particulars. The information is provided and maintained by Whozoo, London. Please contact the selling agent or developer directly to obtain any information which may be available under the terms of The Energy Performance of Buildings (Certificates and Inspections) (England and Wales) Regulations 2007 or the Home Report if in relation to a residential property in Scotland.
Map data ©OpenStreetMap contributors.




