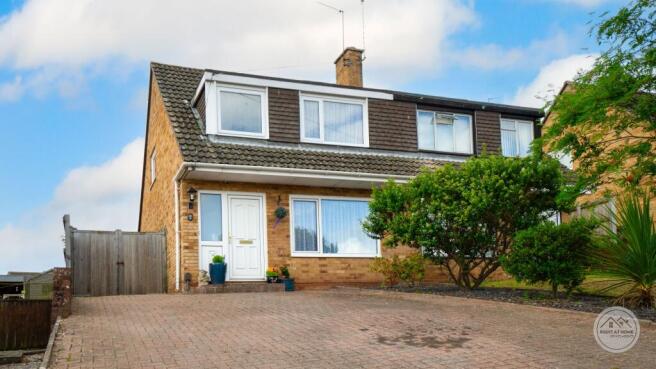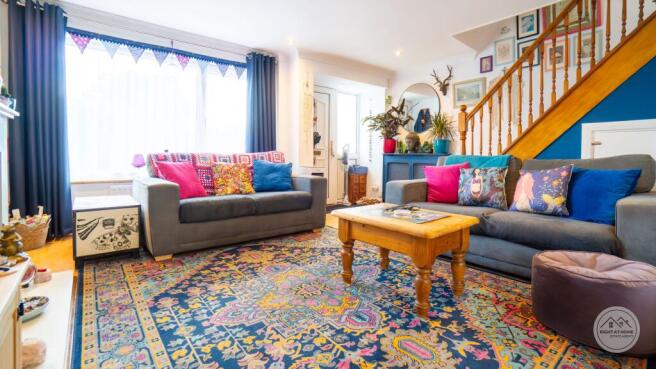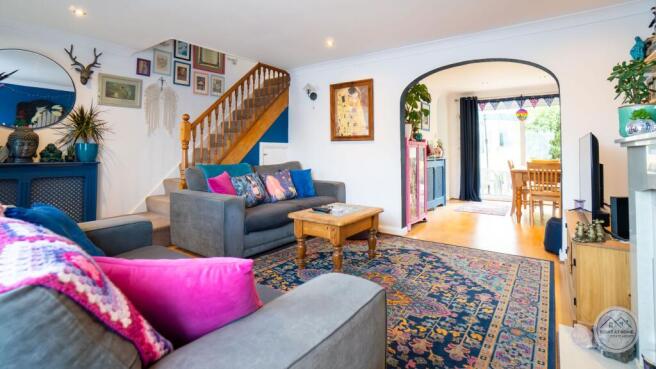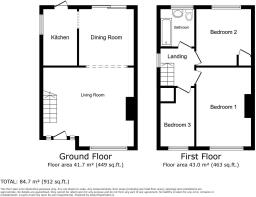3 bedroom semi-detached house for sale
Grainger Close, Exeter EX2 5RL

- PROPERTY TYPE
Semi-Detached
- BEDROOMS
3
- BATHROOMS
1
- SIZE
797 sq ft
74 sq m
- TENUREDescribes how you own a property. There are different types of tenure - freehold, leasehold, and commonhold.Read more about tenure in our glossary page.
Freehold
Key features
- Semi Detached Home
- Three Bedrooms
- Open Plan Living/Dining
- Detached Garage
- South Facing Enclosed Garden
- Off Road Parking
- Well Presented Throughout
- Popular Broadfields Location
Description
Broadfields is a highly desirable neighbourhood known for its welcoming community atmosphere, excellent local schools, and outstanding transport links. The area is well connected with regular bus services and easy access to the City Centre, while commuters will appreciate the proximity to the major road network, including routes leading to the M5 and A30.
Set within a quiet and family-friendly street, this property is ideally placed for a wide range of amenities including local shops, parks, and reputable primary and secondary schools, making it a perfect location for those with children or planning a family.
Upon entering, you are welcomed by a home that is light, spacious, and ready to move into, boasting tasteful décor throughout. Benefits include gas central heating and double-glazing, providing comfort and efficiency year-round. The open-plan living and dining room is flooded with natural light thanks to a large front-facing window and rear patio doors, creating a bright and inviting space perfect for relaxing or entertaining guests.
The modern kitchen has been thoughtfully designed with the keen cook in mind, offering ample cupboard and worktop space while maintaining a sleek and stylish aesthetic.
Upstairs, the home features three bedrooms - two well-proportioned doubles and a generous single - alongside a family bathroom, ideal for growing families or those needing a home office. The loft is boarded, providing excellent additional storage space and potential for further use.
Externally, the property includes a new side door into the garage, offering convenient access for storage or hobbies. To the rear, the large south-facing garden is fully enclosed, providing a safe and secure environment for both children and pets. With a paved patio area perfect for alfresco dining or weekend barbecues, and a combination of lawn and low-maintenance paving, this outdoor space is both functional and versatile.
This charming property in Broadfields offers an outstanding lifestyle opportunity with superb local amenities, schools, and transport options all close at hand. Early viewing is highly recommended.
Council Tax Band: C
Tenure: Freehold
Access
Off the public footpath onto a large paved driveway with space for several vehicles. Graveled area to the right with mature shrubs. To the left hand side of the property, there are large vehicle width wooden gates, giving access to the garage at the rear.
Living Room
w: 4.21m x l: 3.8m
Through the front door into a large open plan living room with stairs leading up to the first floor. Chimney breast with flame effect gas fire with hearth and mantel above. Under stairs storage cupboard. Wall mounted radiator. Ceiling downlighters. Large uPVC window to front aspect. Wood flooring. Archway into...
Dining Room
w: 2.71m x l: 3.28m
Spacious dining area with large uPVC patio doors to rear aspect with outlook over and access to rear garden. Matching wood flooring. Wall mounted radiator. Archway leading into...
Kitchen
w: 2.25m x l: 3.06m
An excellent range of shaker style wood eye level, base and drawer units with black granite effect worktop over and tiled surround. Integrated oven and 5 gas burner hob and extractor hood over. Integrated upright fridge freezer. Stainless steel sink with mixer tap and single drainer. Space for washing machine and dishwasher. Worcester boiler. Ceiling downlighters. Tiled effect vinyl flooring. Half glazed uPVC door leading out into rear garden.
First Floor Landing
Light brown carpet. Loft hatch with loft ladder and loft is partly boarded. uPVC window to side aspect.
Bedroom 1
w: 3.03m x l: 3.94m
Large double bedroom. Light wood effect laminate flooring. Wall mounted radiator. uPVC window to front aspect with outlook to front garden and neighbourhood.
Bedroom 2
w: 3.02m x l: 3.26m
Spacious double bedroom with built in double wardrobes. Built in full height storage cupboard. Light wood effect laminate flooring. Wall mounted radiator. uPVC window to rear aspect with outlook to the back garden.
Bedroom 3
w: 1.97m x l: 3m
Single bedroom. Length 3m, narrowing to 2.16m by the over stairs bulk head. Light wood effect laminate flooring. Wall mounted radiator. uPVC window to front aspect with outlook to front garden and neighbourhood.
Bathroom
w: 1.97m x l: 2.21m
Matching white suite panelled bath and electric shower over and glass screen, pedestal wash basin and low level W.C. Ceiling downlighters and extractor fan. Dark tiled effect vinyl flooring. Obscure uPVC window to rear aspect.
Outside
Fully enclosed south facing large rear garden with patio area, brick paving drive to the rear garage and grass lawn to the right side. Further raised terrace to rear of the garden and to the right of the garage. Mature shrubs and tree to the left and right boundaries.
Garage
Large detached garage with up and over door.
Brochures
Brochure- COUNCIL TAXA payment made to your local authority in order to pay for local services like schools, libraries, and refuse collection. The amount you pay depends on the value of the property.Read more about council Tax in our glossary page.
- Band: C
- PARKINGDetails of how and where vehicles can be parked, and any associated costs.Read more about parking in our glossary page.
- Driveway
- GARDENA property has access to an outdoor space, which could be private or shared.
- Enclosed garden,Rear garden
- ACCESSIBILITYHow a property has been adapted to meet the needs of vulnerable or disabled individuals.Read more about accessibility in our glossary page.
- Ask agent
Grainger Close, Exeter EX2 5RL
Add an important place to see how long it'd take to get there from our property listings.
__mins driving to your place
Get an instant, personalised result:
- Show sellers you’re serious
- Secure viewings faster with agents
- No impact on your credit score

Your mortgage
Notes
Staying secure when looking for property
Ensure you're up to date with our latest advice on how to avoid fraud or scams when looking for property online.
Visit our security centre to find out moreDisclaimer - Property reference RS0467. The information displayed about this property comprises a property advertisement. Rightmove.co.uk makes no warranty as to the accuracy or completeness of the advertisement or any linked or associated information, and Rightmove has no control over the content. This property advertisement does not constitute property particulars. The information is provided and maintained by Right at Home Estate Agents, Exeter. Please contact the selling agent or developer directly to obtain any information which may be available under the terms of The Energy Performance of Buildings (Certificates and Inspections) (England and Wales) Regulations 2007 or the Home Report if in relation to a residential property in Scotland.
*This is the average speed from the provider with the fastest broadband package available at this postcode. The average speed displayed is based on the download speeds of at least 50% of customers at peak time (8pm to 10pm). Fibre/cable services at the postcode are subject to availability and may differ between properties within a postcode. Speeds can be affected by a range of technical and environmental factors. The speed at the property may be lower than that listed above. You can check the estimated speed and confirm availability to a property prior to purchasing on the broadband provider's website. Providers may increase charges. The information is provided and maintained by Decision Technologies Limited. **This is indicative only and based on a 2-person household with multiple devices and simultaneous usage. Broadband performance is affected by multiple factors including number of occupants and devices, simultaneous usage, router range etc. For more information speak to your broadband provider.
Map data ©OpenStreetMap contributors.




