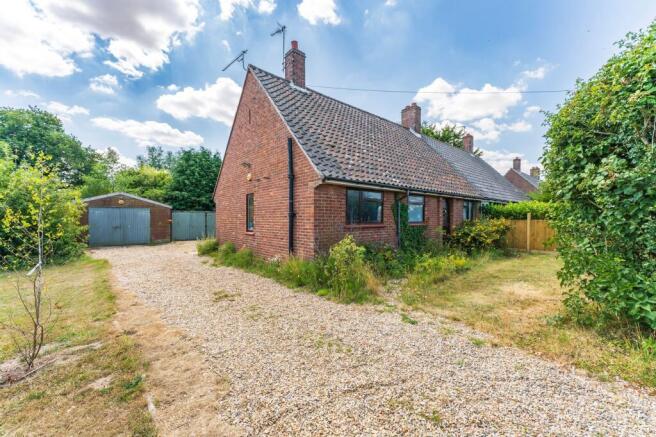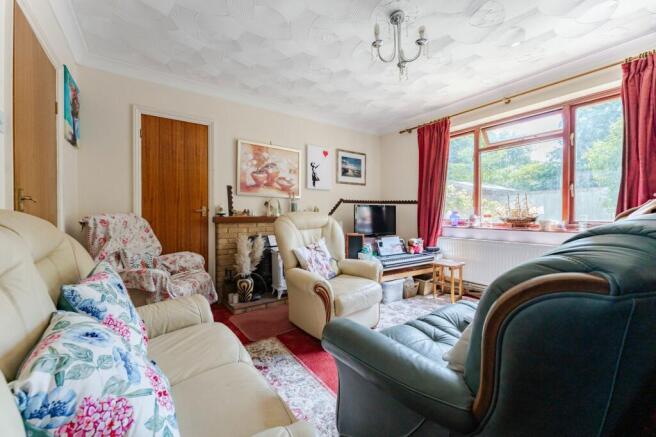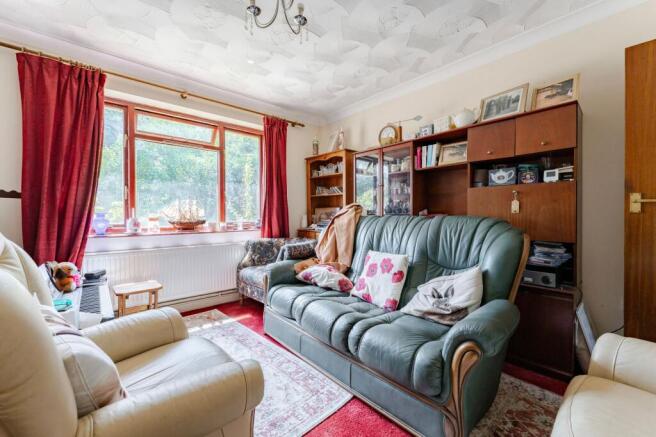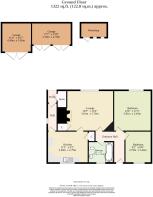
North View, Barney

- PROPERTY TYPE
Semi-Detached Bungalow
- BEDROOMS
2
- BATHROOMS
1
- SIZE
1,322 sq ft
123 sq m
- TENUREDescribes how you own a property. There are different types of tenure - freehold, leasehold, and commonhold.Read more about tenure in our glossary page.
Freehold
Key features
- Guide price £230,000–£250,000
- Semi-detached bungalow on a generous corner plot
- Former Local Authority home with scope for modernisation
- Solar panels included, helping to reduce running costs
- Spacious lounge filled with natural light and featuring a fireplace
- Large kitchen with space for dining and practical layout
- Hot tub and garden sheds included in the sale
- Two detached double garages, a versatile workshop, and gated parking with space for up to 10 vehicles
- Peaceful rural setting with open farmland views
- Within easy reach of sandy beaches, heritage coastline, and historic landmarks
Description
Guide price £230,000–£250,000. Set on a generous, private and secluded corner plot in the quiet village of Barney, this semi-detached bungalow enjoys farmland views, mature gardens, and excellent outdoor space. With two detached double garages, a workshop, gated parking for multiple vehicles, and solar panels, the home offers practicality and potential. Inside features include a spacious lounge with a multi-fuel stove set within a brick fireplace, a large kitchen with dining space, two well-sized bedrooms, and a family bathroom. With scope to update and personalise, this is a rare opportunity in a peaceful village setting. Within easy reach of the coast, countryside walks, and local pubs, it’s ideal for those seeking space and quiet.
Location
North View is set within the peaceful rural village of Barney, surrounded by scenic countryside yet offering easy access to a range of amenities. Located just off the A148, the village sits between Fakenham and Holt, making it well placed for both market town conveniences and coastal day trips to popular North Norfolk spots like Blakeney and Wells-next-the-Sea. Nearby Fakenham provides supermarkets, schools, independent shops, and a weekly market, while the surrounding area offers walking routes, nature reserves, and country pubs, ideal for those who enjoy the outdoors and village living with links to larger centres. The area is also within reach of the North Norfolk heritage coast, with sandy beaches and historic sites all less than half an hour’s drive away.
North View, Barney
Step into the property through the entrance hall and continue into the light-filled lounge, where a multi-fuel stove is set within a brick fireplace with tiled hearth and timber mantle shelf, adding charm and warmth. A built-in shelved cupboard sits to the side, offering useful storage and character to the space.
From here, move through to the generous kitchen, fitted with units and good worktop space, along with a storage cupboard and plumbing for a washing machine. The room is bright, offers ample space for dining, and has potential to update and make your own. A rear hallway leads off the kitchen, providing access to further storage and a store room with a door opening to the outside.
The home includes two well-sized bedrooms, one of which is a comfortable double, and both benefit from natural light. These are served by a family bathroom complete with a white suite, including a panelled bath with mixer tap and shower over, a hand basin with cupboard beneath, tiled splashback, low-level WC, and a tiled floor. The property also features double glazing throughout and solar panels, helping to reduce running costs and improve overall energy efficiency.
Outside, the bungalow sits on a generous, private and secluded corner plot with well-screened gardens and mature planting. A field gate opens to a long gravelled driveway and turning area, providing ample parking for multiple vehicles including space for a caravan or boat. Two detached double garages provide excellent storage or workshop potential, both equipped with lighting, power, and personal doors. One features a polycarbonate roof, while the other includes an inspection pit.
To the side, a timber workshop/store includes a workbench and power connection, with two further garden stores close by. Opposite the driveway is another lawned garden with established shrub borders and an aluminium-framed greenhouse. A hot tub and garden sheds are also included in the sale, further enhancing the property’s outdoor appeal.
Agents notes
We understand that the property will be sold freehold, connected to all main services.
Heating system- Gas Central Heating
Council Tax Band- B
Restrictive covenant: Buyers must have lived and/or worked in Norfolk for at least the last 3 years
EPC Rating: B
Brochures
Property Brochure- COUNCIL TAXA payment made to your local authority in order to pay for local services like schools, libraries, and refuse collection. The amount you pay depends on the value of the property.Read more about council Tax in our glossary page.
- Band: B
- PARKINGDetails of how and where vehicles can be parked, and any associated costs.Read more about parking in our glossary page.
- Yes
- GARDENA property has access to an outdoor space, which could be private or shared.
- Yes
- ACCESSIBILITYHow a property has been adapted to meet the needs of vulnerable or disabled individuals.Read more about accessibility in our glossary page.
- Ask agent
North View, Barney
Add an important place to see how long it'd take to get there from our property listings.
__mins driving to your place
Get an instant, personalised result:
- Show sellers you’re serious
- Secure viewings faster with agents
- No impact on your credit score
Your mortgage
Notes
Staying secure when looking for property
Ensure you're up to date with our latest advice on how to avoid fraud or scams when looking for property online.
Visit our security centre to find out moreDisclaimer - Property reference 80580318-4387-4517-bebc-d381bfd0e177. The information displayed about this property comprises a property advertisement. Rightmove.co.uk makes no warranty as to the accuracy or completeness of the advertisement or any linked or associated information, and Rightmove has no control over the content. This property advertisement does not constitute property particulars. The information is provided and maintained by Minors & Brady, Dereham. Please contact the selling agent or developer directly to obtain any information which may be available under the terms of The Energy Performance of Buildings (Certificates and Inspections) (England and Wales) Regulations 2007 or the Home Report if in relation to a residential property in Scotland.
*This is the average speed from the provider with the fastest broadband package available at this postcode. The average speed displayed is based on the download speeds of at least 50% of customers at peak time (8pm to 10pm). Fibre/cable services at the postcode are subject to availability and may differ between properties within a postcode. Speeds can be affected by a range of technical and environmental factors. The speed at the property may be lower than that listed above. You can check the estimated speed and confirm availability to a property prior to purchasing on the broadband provider's website. Providers may increase charges. The information is provided and maintained by Decision Technologies Limited. **This is indicative only and based on a 2-person household with multiple devices and simultaneous usage. Broadband performance is affected by multiple factors including number of occupants and devices, simultaneous usage, router range etc. For more information speak to your broadband provider.
Map data ©OpenStreetMap contributors.





