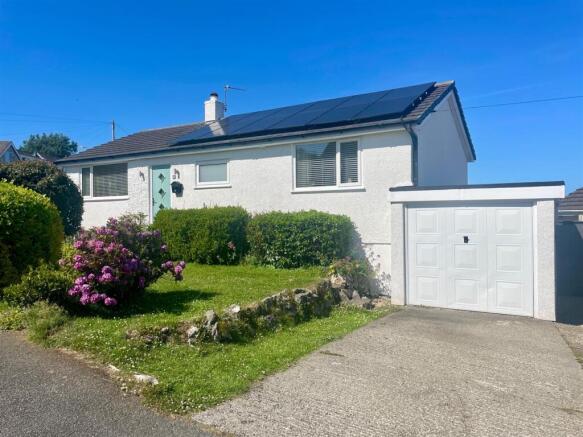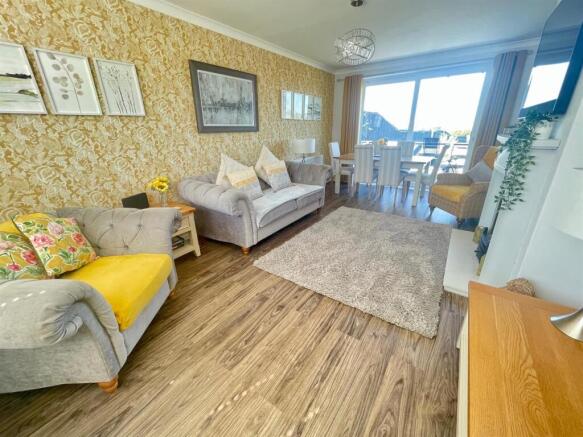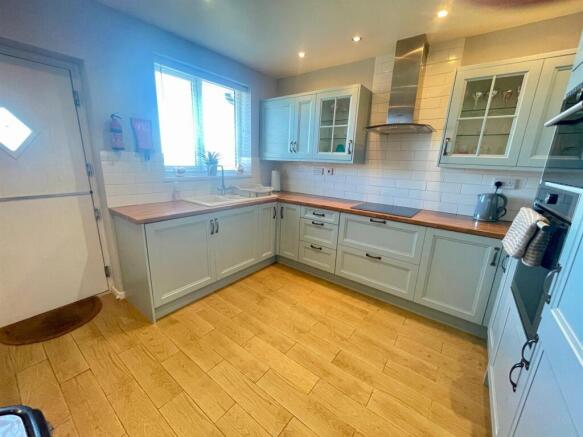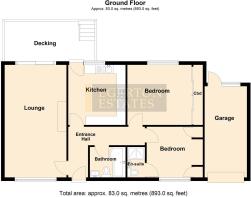Fern Hill, Benllech, Tyn-Y-Gongl

- PROPERTY TYPE
Detached Bungalow
- BEDROOMS
2
- BATHROOMS
2
- SIZE
Ask agent
- TENUREDescribes how you own a property. There are different types of tenure - freehold, leasehold, and commonhold.Read more about tenure in our glossary page.
Freehold
Description
Entrance Hall - With composite double glazed front door, timber effect vinyl floor covering, half height timber panelled walls, radiator, hatch to the roofspace.
Living/Dining Room - 6.32 x 3.49 (20'8" x 11'5") - A delightful naturally light room with a near full width and length rear patio door giving fine sea views and leading onto a recently fitted patio. The daylight is amplified by a further wide front aspect window and complemented by light and contemporary decoration and a timber effect vinyl floor covering. Feature fireplace surround with timber surround and light stone inlay and hearth with fitted 'living flame' propane gas fire. Two radiators, coved ceiling with pendant light, wall mounted t.v fixing.
Kitchen - 3.33 x 23.20 (10'11" x 76'1") - Fitted in 2022 in a pale blue finish with contrasting timber worktop surfaces and tiled surround; and timber effect tiled floor. Integrated appliances include an eye level oven with microwave over, ceramic hob with extractor over, fridge/freezer and integrated washing machine. 1.5 bowl ceramic sink unit with monobloc hot tap under a rear aspect window with fine distant sea views. Composite double glazed stable door to the rear patio, radiator, ceiling downlights.
Bedroom One - 3.15 x 2.75 (10'4" x 9'0") - With recently fitted bedroom furniture to include wardrobes either side to an integrated bed recess, and additional drawers, with wall mounted t.v fixings over. Radiator, front aspect window.
En-Suite - 1.71 x 0.98 (5'7" x 3'2") - With a full width shower enclosure with glazed doors and thermostatic shower control. Wash basin, w.c. Fully tiled walls and floor, and pvc panelled ceiling with downlights and extractor fan.
Bedroom Two - 4.24 x 3.37 (13'10" x 11'0") - With rear aspect window enjoying fine sea views and with radiator under. Full width fitted contemporary wardrobes in a dual pale green/white finish with additional drawers. Timber laminated floor covering, wall mounted t.v fixings.
Bathroom - 2.01 x 1.66 (6'7" x 5'5") - With a recently fitted white suite comprising a 'P' shaped panelled bath with 'rain shower' head and hand held shower over with glazed shower screen. Wash basin in a dual coloured vanity unit and mirror fronted wall cabinet over, w.c. Fully tiled walls, floor, and pvc panelled ceiling with downlights. Radiator.
Outside - A concreted drive off the estate road gives 'off road' parking and leads to the attached garage. Lawned front garden area with established shrubbery and gravelled area to the side of the drive to give additional parking if required. A feature of the rear garden is the newly provided and spacious raised composite decked area, with direct access off the living room and kitchen giving a perfect spot to sit outside and enjoy the summer sun. At a slightly lower area is a secluded lawned garden enjoying much privacy with established hedging and fencing.
Garage - 5.00 x 2.39 (16'4" x 7'10") - With up and over door and rear personal door. Workbench, shelving, power, light and solar panel controls.
Services - Mains water, drainage and electricity.
Recent air-source heating system and solar panels.
Tenure - The bungalow is understood to be freehold and this will be confirmed by the vendor's conveyancer.
Holiday Let - The bungalow is presently used for holiday letting (up to 4th October 2025) and contents can be made available by separate negotiation.
Given its present use, viewings are normally only available by appointment at 'change over' which is a Saturday between 10:30-2pm.
Epc - Band B
Council Tax - Band D
Brochures
Fern Hill, Benllech, Tyn-Y-GonglBrochure- COUNCIL TAXA payment made to your local authority in order to pay for local services like schools, libraries, and refuse collection. The amount you pay depends on the value of the property.Read more about council Tax in our glossary page.
- Band: D
- PARKINGDetails of how and where vehicles can be parked, and any associated costs.Read more about parking in our glossary page.
- Yes
- GARDENA property has access to an outdoor space, which could be private or shared.
- Yes
- ACCESSIBILITYHow a property has been adapted to meet the needs of vulnerable or disabled individuals.Read more about accessibility in our glossary page.
- Ask agent
Fern Hill, Benllech, Tyn-Y-Gongl
Add an important place to see how long it'd take to get there from our property listings.
__mins driving to your place
Get an instant, personalised result:
- Show sellers you’re serious
- Secure viewings faster with agents
- No impact on your credit score

Your mortgage
Notes
Staying secure when looking for property
Ensure you're up to date with our latest advice on how to avoid fraud or scams when looking for property online.
Visit our security centre to find out moreDisclaimer - Property reference 34040661. The information displayed about this property comprises a property advertisement. Rightmove.co.uk makes no warranty as to the accuracy or completeness of the advertisement or any linked or associated information, and Rightmove has no control over the content. This property advertisement does not constitute property particulars. The information is provided and maintained by Egerton Estates, Benllech. Please contact the selling agent or developer directly to obtain any information which may be available under the terms of The Energy Performance of Buildings (Certificates and Inspections) (England and Wales) Regulations 2007 or the Home Report if in relation to a residential property in Scotland.
*This is the average speed from the provider with the fastest broadband package available at this postcode. The average speed displayed is based on the download speeds of at least 50% of customers at peak time (8pm to 10pm). Fibre/cable services at the postcode are subject to availability and may differ between properties within a postcode. Speeds can be affected by a range of technical and environmental factors. The speed at the property may be lower than that listed above. You can check the estimated speed and confirm availability to a property prior to purchasing on the broadband provider's website. Providers may increase charges. The information is provided and maintained by Decision Technologies Limited. **This is indicative only and based on a 2-person household with multiple devices and simultaneous usage. Broadband performance is affected by multiple factors including number of occupants and devices, simultaneous usage, router range etc. For more information speak to your broadband provider.
Map data ©OpenStreetMap contributors.




