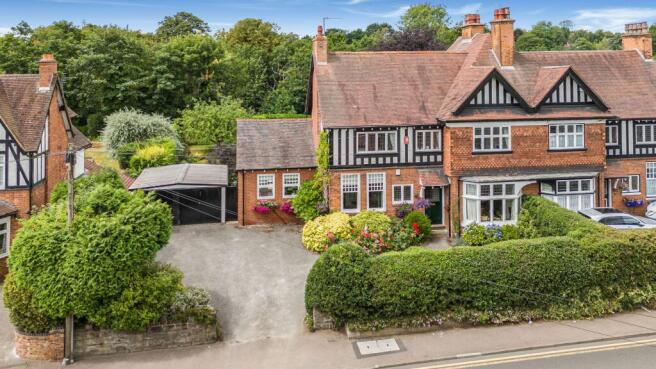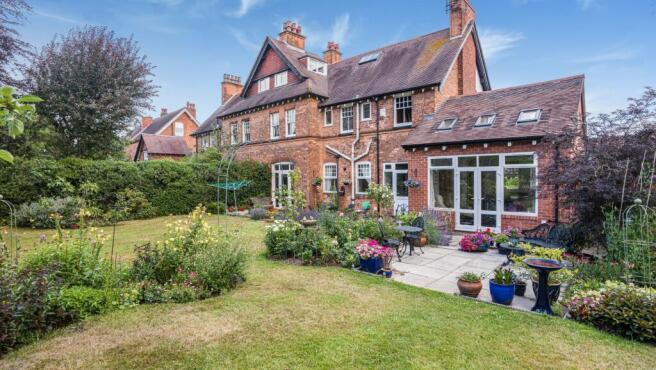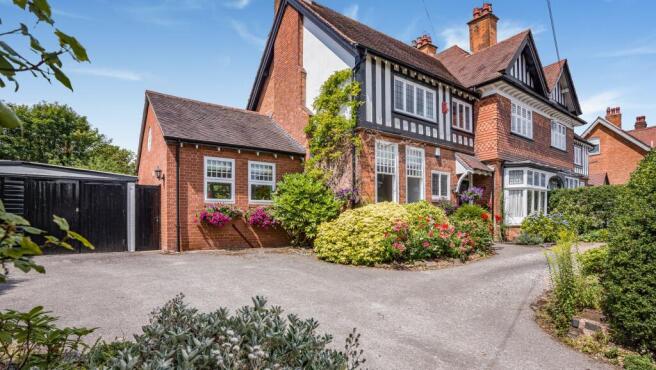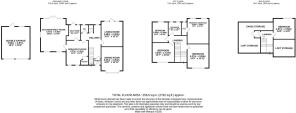Lichfield Road, Four Oaks, B74

- PROPERTY TYPE
Semi-Detached
- BEDROOMS
5
- BATHROOMS
2
- SIZE
2,762 sq ft
257 sq m
- TENUREDescribes how you own a property. There are different types of tenure - freehold, leasehold, and commonhold.Read more about tenure in our glossary page.
Freehold
Key features
- An impeccable example of late Victorian architecture
- Five double bedrooms served by two bathrooms, offering flexible living for large families
- Desirable road, ideally located for Mere Green, highly regarded Schools and commuting
- Extended to create a beautiful contemporary open plan kitchen/breakfast/family room
- Original character features throughout
- Three reception rooms
- Double garage and spacious driveway
- Lovely tranquil garden, with expansive lawn and vibrant borders
Description
This stunning five bedroom Victorian semi detached residence blends period grandeur and contemporary design. Showcasing an impeccable example of late Victorian architecture with accommodation over three floors. Original character features adorn the space, adding both charm and warmth to the delightful and spacious accommodation. This home exudes classic English architecture, with soaring ceilings and tall skirting boards along with the original front door that remains a striking feature. With it’s convenient location and proximity to excellent schools this really is a perfect family home.
THE PROPERTY....
Step inside to be greeted by an elegant hallway, bathed in natural light and with an impressive staircase leading to the upper floors, immediately setting the tone for the scale and style found throughout.
The inviting living room with majestic period marble fireplace, enjoys a view overlooking the lush garden. The adjacent dining room, featuring a striking and deep bay window and ornate fireplace. Located to the front of the home is the breakfast room, complete with a pantry and period feature stove.
The side of the property has been masterfully extended to create a stunning open plan kitchen and living space - an extension that exudes both style and functionality with a double height ceiling, french doors leading to the garden patio and roof windows that flood the room with light. The kitchen is beautifully fitted with high-end cabinetry and granite worktops to include a central island with breakfast bar, and adorned with quality appliances - the kitchen provides ample space for socialising and entertaining guests and is a culinary enthusiasts dream.
Additional conveniences include a utility room and a guest WC which is discreetly tucked off the hallway.
Ascend to the first floor to discover the principal bedroom, replete with an en-suite bathroom and period fireplace, along with three generously sized bedrooms that benefit from retained character features. A family bathroom completes the first floor accommodation.
The journey continues to the second floor, where a double bedroom with a Victorian fireplace awaits, along with loft storage rooms providing further potential for customisation.
Outside, a double garage and spacious driveway provide hassle-free parking for family and visitors.
Beyond the homes’ captivating interiors, the tranquil and generous proportioned garden beckons. The mature garden has been thoughtfully planted by the current owner. The garden unfolds into an expansive lawn, vibrant borders and a paved patio area, creating an idyllic setting for outdoor living and relaxation.
LOCATION:
- Mere Green offers a fantastic selection of supermarkets, shops, bars, restaurants and coffee shops. The independently owned Romantica restaurant is a personal favourite!
- Lovers of the great outdoors are spoilt with the 2400 acre Sutton Park just minutes away. Enjoy the wide open spaces or visit one of the lovely restaurants or cafes.
- Excellent transport links with Four Oaks Train Station just a short stroll away with trains to Birmingham and Lichfield.
- For fitness fanatics, we have two excellent gyms on your doorstep along with several high end health clubs and golf courses near by.
EPC Rating: E
Hallway
5.87m x 3.29m
Living Room
4.58m x 3.94m
Dining Room
5.02m x 3.94m
Guest Wc
1.42m x 1.32m
Breakfast Room
4.27m x 3.81m
Kitchen/Family Room
5.73m x 4.38m
Utility Room
2.67m x 2.06m
Principal Bedroom
4.59m x 3.94m
En-suite
2.32m x 1m
Bedroom
4.27m x 3.96m
Bedroom
3.34m x 3.83m
Bedroom
3.56m x 2.68m
Family Bathroom
2.31m x 2.25m
Bedroom
3.58m x 3.97m
Brochures
Property Brochure- COUNCIL TAXA payment made to your local authority in order to pay for local services like schools, libraries, and refuse collection. The amount you pay depends on the value of the property.Read more about council Tax in our glossary page.
- Band: F
- PARKINGDetails of how and where vehicles can be parked, and any associated costs.Read more about parking in our glossary page.
- Yes
- GARDENA property has access to an outdoor space, which could be private or shared.
- Rear garden
- ACCESSIBILITYHow a property has been adapted to meet the needs of vulnerable or disabled individuals.Read more about accessibility in our glossary page.
- Ask agent
Lichfield Road, Four Oaks, B74
Add an important place to see how long it'd take to get there from our property listings.
__mins driving to your place
Get an instant, personalised result:
- Show sellers you’re serious
- Secure viewings faster with agents
- No impact on your credit score
Your mortgage
Notes
Staying secure when looking for property
Ensure you're up to date with our latest advice on how to avoid fraud or scams when looking for property online.
Visit our security centre to find out moreDisclaimer - Property reference 1d4336ed-9b1d-443e-a319-954072cfa9ee. The information displayed about this property comprises a property advertisement. Rightmove.co.uk makes no warranty as to the accuracy or completeness of the advertisement or any linked or associated information, and Rightmove has no control over the content. This property advertisement does not constitute property particulars. The information is provided and maintained by Moorhouse, Four Oaks. Please contact the selling agent or developer directly to obtain any information which may be available under the terms of The Energy Performance of Buildings (Certificates and Inspections) (England and Wales) Regulations 2007 or the Home Report if in relation to a residential property in Scotland.
*This is the average speed from the provider with the fastest broadband package available at this postcode. The average speed displayed is based on the download speeds of at least 50% of customers at peak time (8pm to 10pm). Fibre/cable services at the postcode are subject to availability and may differ between properties within a postcode. Speeds can be affected by a range of technical and environmental factors. The speed at the property may be lower than that listed above. You can check the estimated speed and confirm availability to a property prior to purchasing on the broadband provider's website. Providers may increase charges. The information is provided and maintained by Decision Technologies Limited. **This is indicative only and based on a 2-person household with multiple devices and simultaneous usage. Broadband performance is affected by multiple factors including number of occupants and devices, simultaneous usage, router range etc. For more information speak to your broadband provider.
Map data ©OpenStreetMap contributors.




