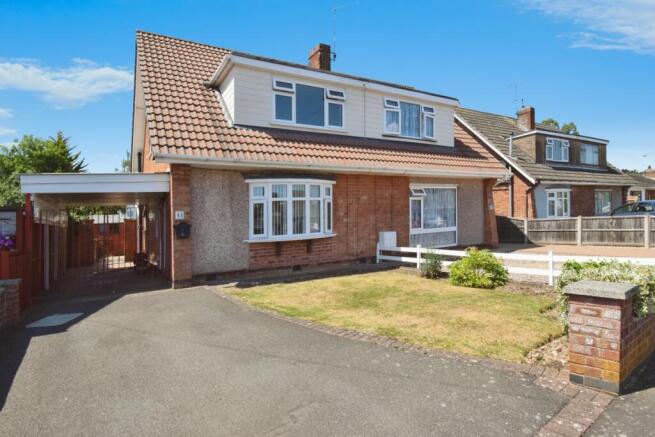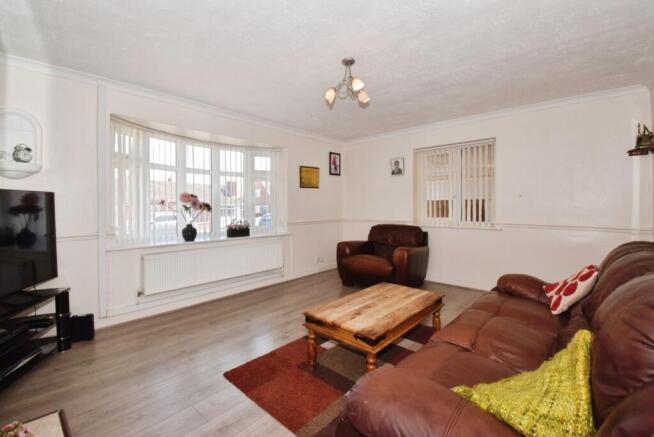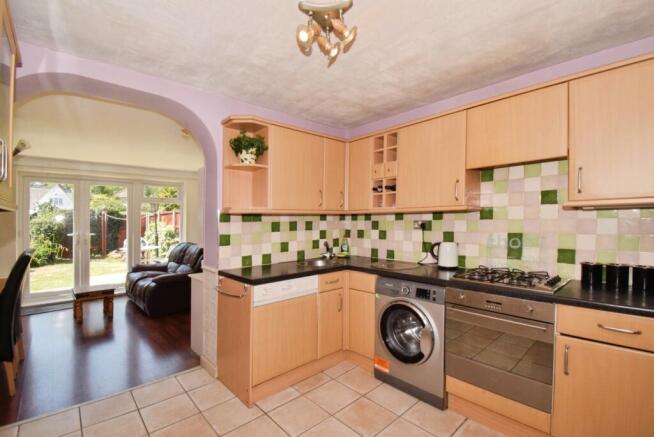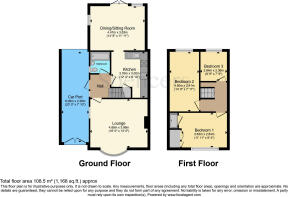3 bedroom semi-detached house for sale
Kent Crescent, Wigston, Leicestershire, LE18

- PROPERTY TYPE
Semi-Detached
- BEDROOMS
3
- BATHROOMS
1
- SIZE
Ask agent
- TENUREDescribes how you own a property. There are different types of tenure - freehold, leasehold, and commonhold.Read more about tenure in our glossary page.
Freehold
Key features
- Extended Three Bedroom Semi-Detached Family Home
- Sought After Cul-de-Sac Position
- Close to Local Amenities Including South Wigston Station
- Spacious Dual Aspect Lounge
- Extension Accommodates Versatile Second Reception Room
- Ground Floor Bathroom
- Principal Bedroom with Walk-In Shower
- Driveway Parking & Car Port
- Private Rear Garden
Description
Access to the property is via a composite front door situated to the side of the home and sheltered by the covered car port. You walk into a entrance hall with stairs that rise to the first floor landing and doors through to the lounge, kitchen and bathroom.
The lounge is situated to the front of the home and is a generous dual aspect room with a bow window to the front elevation and a further window to the side. the main focal point of the room is a living flame gas fire that is set into a feature fireplace with timber mantelpiece and raised hearth.
The kitchen has a range of fitted base and wall mounted storage and display units with roll-edge work surfaces with stainless steel inset sink and drainer. There is an integral gas hob with extractor over and a built-in electric oven underneath. The is also an integral dishwasher and space and plumbing for a washing machine.
Additional storage space is provided by an under stairs cupboard. An open archway from the kitchen opens to the extension.
The extension accommodates a second reception room that could be used in a variety of ways. Another dual aspect space with a window to the side and French patio doors that open to the garden the extension is filled with plenty of natural light. There is ample room for a large table and chairs for those wanting to use the space as a dining room. However, there is also space for sofas and chairs if a sitting room is preferred. It could also be used a playroom for children or even an office space for those working from home.
Finally, on the ground floor, is a family bathroom which comprises a three piece white suite to include a bath with tap head shower attachment, low flush WC and wash hand basin.
With the bathroom being on the ground floor the first floor bedrooms are all well-proportioned. The principal bedroom is a spacious double room with a large window to the front elevation. The bedroom benefits from a large walk-in shower cubicle that is adjacent to a built-in wardrobe/storage cupboard.
The second bedroom is also a double room with window to both rear and side elevations. The second bedroom has plenty of room for freestanding wardrobes and drawers.
The third bedroom enjoy views of the garden to the rear. Although a single room, it is larger than many third bedrooms in more conventional semi-detached homes found within the area.
To the front of the home there is a large driveway that provides off-toad parking for multiple vehicles and leads to a covered car port to the side. Alongside the driveway is a lawned front garden which helps to enhance the home's kerb appeal.
At the rear there is a private rear garden with paved patio seating area, a lawn, planted borders and two useful timber-built storage sheds. The garden is enclosed by tall timber panel fencing.
This well presented and very well maintained home has wide ranging appeal and internal viewing is very much recommended to truly appreciate the space and flexibility it offers.
Wigston is a suburb situated to the South of Leicester City Centre. A popular local hub the main High Street provides a wide range of local shops, amenities, restaurants and eateries. The transport links for commuters are excellent heading into and out of the city by road either by car and regularly serviced bus routes or by rail via South Wigston train station. In addition, there are a number of reputable local schools for all age groups.
- COUNCIL TAXA payment made to your local authority in order to pay for local services like schools, libraries, and refuse collection. The amount you pay depends on the value of the property.Read more about council Tax in our glossary page.
- Band: C
- PARKINGDetails of how and where vehicles can be parked, and any associated costs.Read more about parking in our glossary page.
- Driveway
- GARDENA property has access to an outdoor space, which could be private or shared.
- Yes
- ACCESSIBILITYHow a property has been adapted to meet the needs of vulnerable or disabled individuals.Read more about accessibility in our glossary page.
- Ask agent
Kent Crescent, Wigston, Leicestershire, LE18
Add an important place to see how long it'd take to get there from our property listings.
__mins driving to your place
Get an instant, personalised result:
- Show sellers you’re serious
- Secure viewings faster with agents
- No impact on your credit score



Your mortgage
Notes
Staying secure when looking for property
Ensure you're up to date with our latest advice on how to avoid fraud or scams when looking for property online.
Visit our security centre to find out moreDisclaimer - Property reference WIG250259. The information displayed about this property comprises a property advertisement. Rightmove.co.uk makes no warranty as to the accuracy or completeness of the advertisement or any linked or associated information, and Rightmove has no control over the content. This property advertisement does not constitute property particulars. The information is provided and maintained by Spencers Estate Agency, Wigston. Please contact the selling agent or developer directly to obtain any information which may be available under the terms of The Energy Performance of Buildings (Certificates and Inspections) (England and Wales) Regulations 2007 or the Home Report if in relation to a residential property in Scotland.
*This is the average speed from the provider with the fastest broadband package available at this postcode. The average speed displayed is based on the download speeds of at least 50% of customers at peak time (8pm to 10pm). Fibre/cable services at the postcode are subject to availability and may differ between properties within a postcode. Speeds can be affected by a range of technical and environmental factors. The speed at the property may be lower than that listed above. You can check the estimated speed and confirm availability to a property prior to purchasing on the broadband provider's website. Providers may increase charges. The information is provided and maintained by Decision Technologies Limited. **This is indicative only and based on a 2-person household with multiple devices and simultaneous usage. Broadband performance is affected by multiple factors including number of occupants and devices, simultaneous usage, router range etc. For more information speak to your broadband provider.
Map data ©OpenStreetMap contributors.




