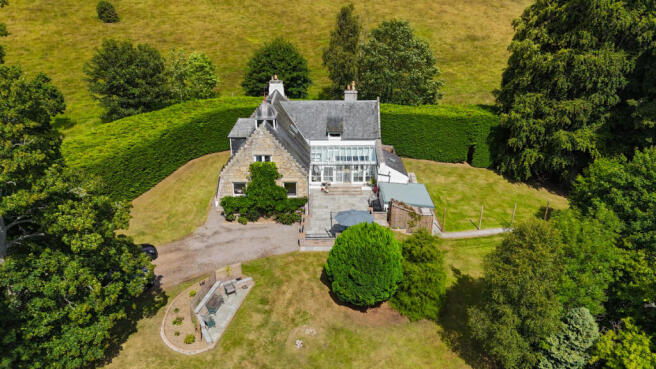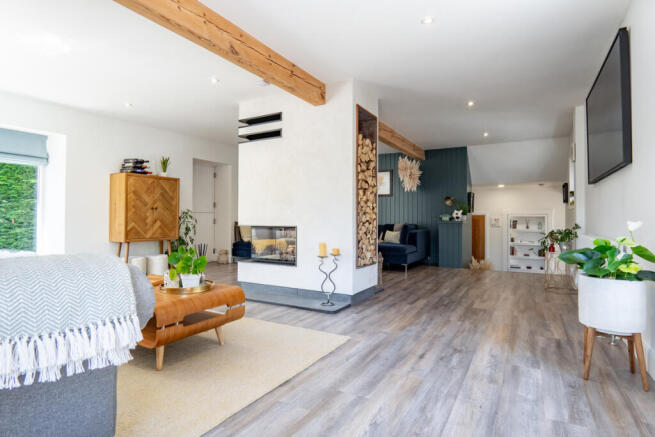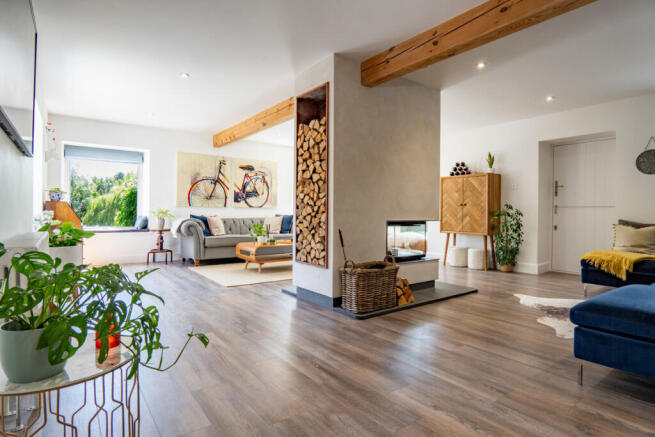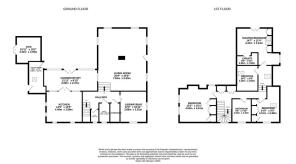
Kincurdie, Rosemarkie, IV10 8SJ

- PROPERTY TYPE
Detached
- BEDROOMS
4
- BATHROOMS
3
- SIZE
2,379 sq ft
221 sq m
- TENUREDescribes how you own a property. There are different types of tenure - freehold, leasehold, and commonhold.Read more about tenure in our glossary page.
Freehold
Key features
- Secret Office Behind Disguised Bookshelf
- Gym Room With Heating And Power
- Master Bedroom With Juliette Balcony & En-Suite
- Large Double Bedrooms With Built-In Wardrobes
- Peaceful Setting Close to Local Amenities
- Library With Bar & Decorative Gas Stove
- Spacious Lounge With Central Feature Fire
- Countryside Setting On Private Estate
- Warm Wood Floors And Quality Finishes
- Ideal Grand Family Home
Description
Step into the timber-framed conservatory and you'll find a bright, expansive room, bathed in natural light from every angle. Surrounded by countryside, this room offers wonderful views all year round and space enough for comfortable seating and relaxation. Painted white internal walls and tiled flooring keep it feeling fresh and open, whether used as a quiet reading room or to welcome guests.
From here, you’re drawn into the kitchen which is a large and well-planned room with wooden flooring, stylish cabinets and solid wood worktops. Mosaic-style tiling in soft greys surrounds the worktop areas, adding texture and contrast. A white ceramic sink is set into the worktop while integrated appliances include a gas hob with extractor above and an oven positioned below. There's ample space in the room for a full-sized dining table and chairs, making this a true heart-of-the-home kitchen.
A small outer utility room accessed via the courtyard contains additional storage and worktops, along with a stainless steel sink, space for laundry appliances and room for a tall fridge freezer. The white painted walls and practical layout make this a convenient, out-of-the-way service space.
Back indoors, a beautifully tiled toilet compartment pairs long glossy light grey tiles with a corner-mounted floating basin and a traditional white radiator below a small window. The monochrome patterned flooring ties the scheme together while the toilet is thoughtfully tucked out of view.
The hallway itself hides a secret – behind a disguised bookshelf lies a tucked-away office space, ideal for working from home in peace. Brightened by a window at the far end and finished in neutral tones, there’s room here for a full desk, chair, bookshelves and computer equipment, all discreetly hidden when not in use.
Nearby, along the hall, the spacious cloakroom offers practical day-to-day storage with vertical hanging space, room for boots and outerwear and a tall wall-mounted radiator that helps keep things warm and dry. This is a functional and spacious addition that keeps the rest of the home clutter-free.
Arguably one of the most striking rooms is the library and bar. This gorgeous retreat is finished with warm wooden flooring, rich wainscot panelling and a stylish bar complete with shelving, optics and stool seating. A built-in bookcase frames one wall, perfectly designed to house books with space left centrally to mount a large TV screen. In the corner, a decorative living flame gas stove sits beneath a solid wooden beam, adding both character and cosy charm to the space. This is a room made for entertaining, being stylish, welcoming and effortlessly cool.
Finishing off the ground floor is the expansive living room, a large, adaptable space with striking design elements and real presence. At its heart stands an enclosed fire with a tall vertical flue, positioned centrally to divide and warm the space in equal measure. It creates a natural anchor point around which to gather, whether for cosy evenings or entertaining. Wooden flooring runs throughout, while a deep green panelled wall adds character and contrast to the crisp white walls elsewhere. Multiple generous windows draw in light from several directions, keeping the room bright and balanced throughout the day.
Upstairs, the landing connects to four generous bedrooms and a family bathroom, with a storage cupboard housing the Megaflo hot water cylinder. The master bedroom is a standout, large and bright with a Juliette balcony accessed by fully glazed French doors. Sloped ceilings with twin Velux windows and two built-in wardrobes either side give the room both character and practicality. One wall is finished in leafy-patterned wallpaper above green-painted panelling while the soft grey carpet adds calm and comfort. The en-suite shower room is equally attractive, featuring a corner shower cubicle with white and grey wet-wall panels and a stylish mixer shower. The pedestal basin and white toilet are all thoughtfully laid out, with wooden flooring underfoot and a small window adding natural light.
A second bedroom is a bright and inviting double room with a sloped ceiling and a Velux-style roof window. The decor combines soft white and light grey tones, creating a fresh and relaxed atmosphere. A traditional white radiator sits near the door and the layout provides ample space for a large bed and essential furnishings.
Another of the upstairs bedrooms features white painted walls, a soft grey carpet underfoot and a window with a traditional radiator below. A built-in wardrobe with white painted doors offers excellent storage while tucked into one corner is a neat white pedestal sink, ideal for added convenience.
The fourth bedroom is particularly spacious, with a sloping ceiling that adds character and warmth. It features a large four-door wardrobe, providing superb storage and both a Velux-style rooflight and a small additional window to allow natural light to flow in. With its neutral decor and calming layout, it’s a restful and flexible space for guests or family.
The family bathroom is bold and luxurious, combining a black-and-white contrast for maximum impact. Glossy white tiles line the large walk-in shower which enjoys a mixer shower with rainfall head, framed by a black-edged glass screen. Floor tiles in a classic chequerboard pattern add vintage flair, while painted black wainscot panelling elevates the style. Taking centre stage is a beautiful freestanding white bath with centrally mounted taps, a luxurious spot to unwind at the end of the day. Beside the bath stands a tall white radiator and a small, modern round basin is set atop a compact cabinet near the door. A window completes the room, providing natural light and ventilation.
There’s a further room accessed directly from the garden, currently set up as a home gym. With heating, lighting and power already in place, it offers an ideal solution for anyone seeking extra space, whether for fitness, hobbies, a peaceful studio or even a garden office. Its versatility and self-contained access make it a valuable addition to the overall layout.
Outside, the garden grounds stretch around all sides of the home, including gravel driveways, a charming courtyard patio and multiple grassed areas dotted with mature trees and shrubs. Additional outbuildings include a metal garden shed and a timber lean-to, while a small external hatch provides access beneath the property – ideal for seasonal storage or tools. Whether it’s relaxing on the patio outside the conservatory, enjoying views over the countryside or watching the sea shimmer in the distance, this outdoor space has scope to be truly special. The property is surrounded by fencing and hedges and the large plot offers privacy and space in equal measure.
The home benefits from oil-fired central heating powered by a Grant Vortex boiler while the kitchen hob and library stove use bottled LPG gas. Timber-framed windows are mostly double glazed with the exception of the kitchen and WC while safety is covered with carbon monoxide detectors, heat detectors and smoke alarms throughout.
A property of this scale and individuality rarely becomes available, especially one so rich in character and offering such a versatile layout, both inside and out. Whether you're seeking a peaceful retreat, a stylish family home or a distinctive base for working or entertaining, The Old Stables combines charm, functionality and room to grow in one of the Highlands’ most desirable settings. Early viewing is essential to appreciate the full potential and personality of this exceptional home, contact Hamish Homes today to arrange your private viewing.
About Rosemarkie
Rosemarkie, a picturesque village on the Black Isle, is known for its stunning coastal views and rich history. Situated along a beautiful sandy beach, the village offers a tranquil lifestyle, perfect for those seeking a peaceful community by the sea. Rosemarkie is famous for its Pictish stones and historical charm, with attractions like the Groam House Museum.
The village provides essential amenities including a local shop, cafe and primary school. For secondary education and broader services, nearby Fortrose, just a mile away, offers additional shops, restaurants and leisure facilities. The area is also popular for outdoor activities with coastal walks, dolphin watching in the Moray Firth and golfing at the Fortrose & Rosemarkie Golf Club.
Rosemarkie is well-connected by bus services to Inverness, just 15 miles away, offering more extensive shopping, dining and transport options. Its coastal beauty, community spirit, and proximity to Inverness make Rosemarkie a desirable place to live.
General Information:
Services: Mains Water, Electric & Bottled LPG
Council Tax Band:F
EPC Rating: E (41)
Entry Date: Early entry available
Home Report: Available on request.
Viewings: 7 Days accompanied by agent.
- COUNCIL TAXA payment made to your local authority in order to pay for local services like schools, libraries, and refuse collection. The amount you pay depends on the value of the property.Read more about council Tax in our glossary page.
- Band: F
- PARKINGDetails of how and where vehicles can be parked, and any associated costs.Read more about parking in our glossary page.
- Yes
- GARDENA property has access to an outdoor space, which could be private or shared.
- Yes
- ACCESSIBILITYHow a property has been adapted to meet the needs of vulnerable or disabled individuals.Read more about accessibility in our glossary page.
- Ask agent
Kincurdie, Rosemarkie, IV10 8SJ
Add an important place to see how long it'd take to get there from our property listings.
__mins driving to your place
Get an instant, personalised result:
- Show sellers you’re serious
- Secure viewings faster with agents
- No impact on your credit score
Your mortgage
Notes
Staying secure when looking for property
Ensure you're up to date with our latest advice on how to avoid fraud or scams when looking for property online.
Visit our security centre to find out moreDisclaimer - Property reference RX598769. The information displayed about this property comprises a property advertisement. Rightmove.co.uk makes no warranty as to the accuracy or completeness of the advertisement or any linked or associated information, and Rightmove has no control over the content. This property advertisement does not constitute property particulars. The information is provided and maintained by Hamish Homes Ltd, Inverness. Please contact the selling agent or developer directly to obtain any information which may be available under the terms of The Energy Performance of Buildings (Certificates and Inspections) (England and Wales) Regulations 2007 or the Home Report if in relation to a residential property in Scotland.
*This is the average speed from the provider with the fastest broadband package available at this postcode. The average speed displayed is based on the download speeds of at least 50% of customers at peak time (8pm to 10pm). Fibre/cable services at the postcode are subject to availability and may differ between properties within a postcode. Speeds can be affected by a range of technical and environmental factors. The speed at the property may be lower than that listed above. You can check the estimated speed and confirm availability to a property prior to purchasing on the broadband provider's website. Providers may increase charges. The information is provided and maintained by Decision Technologies Limited. **This is indicative only and based on a 2-person household with multiple devices and simultaneous usage. Broadband performance is affected by multiple factors including number of occupants and devices, simultaneous usage, router range etc. For more information speak to your broadband provider.
Map data ©OpenStreetMap contributors.





