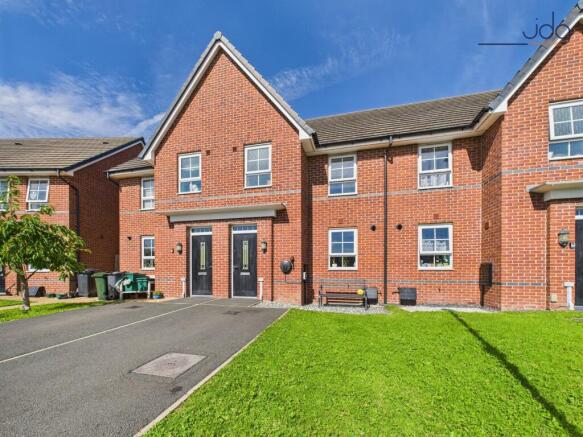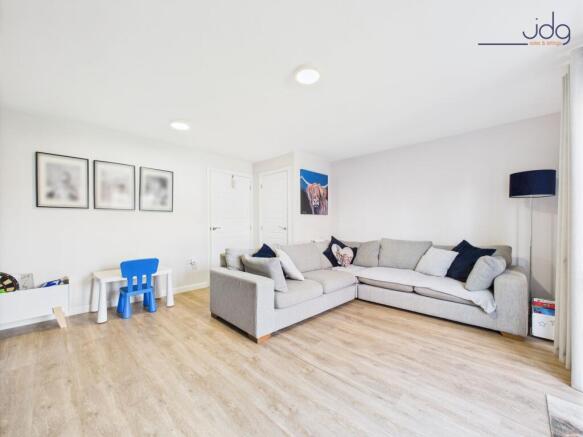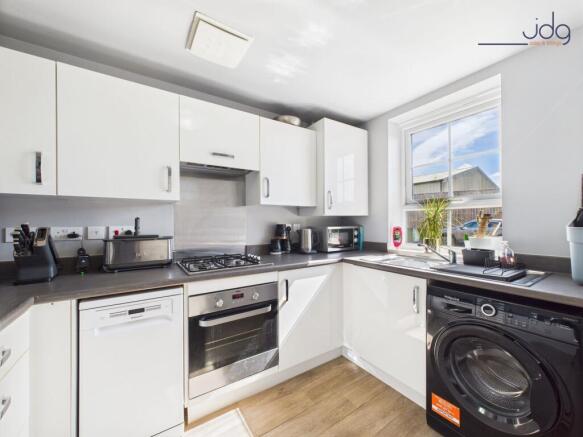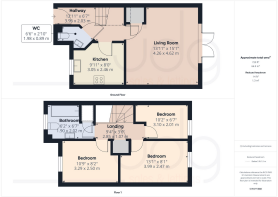
Fife Street | Part of the affordable housing scheme!

- PROPERTY TYPE
Terraced
- BEDROOMS
3
- BATHROOMS
1
- SIZE
720 sq ft
67 sq m
Key features
- Built by Barratt Homes in 2017
- Three well-proportioned bedrooms
- Downstairs WC and modern upstairs bathroom
- Multiple storage solutions, including a boarded loft with lighting and ladder
- Rear garden with shed and gated access
- Located close to schools, nurseries, green spaces and transport links
- uPVC double glazing throughout
- Gas central heating
Description
Location
Located on a modern development by Barratt Homes, Fife Street sits just off Willow Lane and is ideally positioned for families and professionals alike. The area offers convenient access to local amenities including a nearby convenience store, nursery, and primary school, while the city centre is just over a mile away. Lancaster train station is easily reached on foot or by bike, providing direct links to Manchester and beyond. Nearby green spaces such as Freeman’s Wood and the riverside paths offer pleasant walking routes, and the Bay Gateway ensures excellent road access to the M6 and surrounding areas.
Property Details
This mid-terrace home is part of an affordable housing scheme, currently offered at 35% shared ownership. The property is well presented throughout and has clearly been well maintained by the current owners. The internal layout is both practical and welcoming.
Upon entering, a central hallway leads through to a sleek grey gloss kitchen positioned to the front. This space is compact but efficiently laid out, ideal for everyday cooking. The generous square-shaped lounge sits to the rear, offering plenty of space for seating and dining. French doors open out to a fully enclosed lawned garden, ideal for young children or pets. A downstairs WC provides added convenience.
Upstairs, there are three bedrooms – all well-proportioned and able to accommodate beds and storage furniture. The main bedroom is light and neutral, while the two additional bedrooms are perfect for children, guests or use as a home office. A modern family bathroom completes the upper floor, featuring a three-piece suite, over-bath shower, and additional fitted storage.
The home includes multiple built-in storage options, including an exceptionally tall, boarded loft with lighting and a fold-down ladder – offering excellent additional space for storage or hobbies. Outside, the rear garden is private and easy to maintain, with a useful shed and gated rear access.
Key Features
Built by Barratt Homes in 2017
Three well-proportioned bedrooms
uPVC double glazing throughout
Downstairs WC and modern upstairs bathroom
Multiple storage solutions, including a boarded loft with lighting and ladder
Rear garden with shed and gated access
Located close to schools, nurseries, green spaces and transport links
Council Tax Band: C
Gas central heating
Leasehold Information
This is a leasehold property. It is managed by Progress Housing. There is no ground rent. The monthly management fee / service charge is £357.86
EPC Rating: B
Garden
Spacious green garden to the rear of the property.
Parking - Driveway
Parking - On street
Brochures
Virtual Brochure- COUNCIL TAXA payment made to your local authority in order to pay for local services like schools, libraries, and refuse collection. The amount you pay depends on the value of the property.Read more about council Tax in our glossary page.
- Band: C
- PARKINGDetails of how and where vehicles can be parked, and any associated costs.Read more about parking in our glossary page.
- On street,Driveway
- GARDENA property has access to an outdoor space, which could be private or shared.
- Private garden
- ACCESSIBILITYHow a property has been adapted to meet the needs of vulnerable or disabled individuals.Read more about accessibility in our glossary page.
- Ask agent
Fife Street | Part of the affordable housing scheme!
Add an important place to see how long it'd take to get there from our property listings.
__mins driving to your place
Get an instant, personalised result:
- Show sellers you’re serious
- Secure viewings faster with agents
- No impact on your credit score


Your mortgage
Notes
Staying secure when looking for property
Ensure you're up to date with our latest advice on how to avoid fraud or scams when looking for property online.
Visit our security centre to find out moreDisclaimer - Property reference bba873f4-d7ee-4f5c-bf57-a8cf046885a6. The information displayed about this property comprises a property advertisement. Rightmove.co.uk makes no warranty as to the accuracy or completeness of the advertisement or any linked or associated information, and Rightmove has no control over the content. This property advertisement does not constitute property particulars. The information is provided and maintained by JD Gallagher Estate Agents, Lancaster. Please contact the selling agent or developer directly to obtain any information which may be available under the terms of The Energy Performance of Buildings (Certificates and Inspections) (England and Wales) Regulations 2007 or the Home Report if in relation to a residential property in Scotland.
*This is the average speed from the provider with the fastest broadband package available at this postcode. The average speed displayed is based on the download speeds of at least 50% of customers at peak time (8pm to 10pm). Fibre/cable services at the postcode are subject to availability and may differ between properties within a postcode. Speeds can be affected by a range of technical and environmental factors. The speed at the property may be lower than that listed above. You can check the estimated speed and confirm availability to a property prior to purchasing on the broadband provider's website. Providers may increase charges. The information is provided and maintained by Decision Technologies Limited. **This is indicative only and based on a 2-person household with multiple devices and simultaneous usage. Broadband performance is affected by multiple factors including number of occupants and devices, simultaneous usage, router range etc. For more information speak to your broadband provider.
Map data ©OpenStreetMap contributors.





