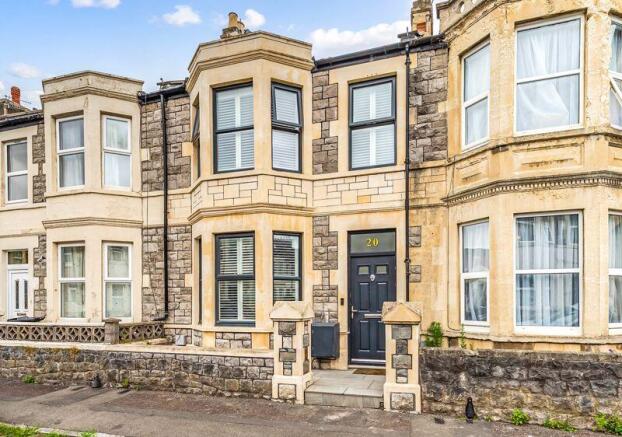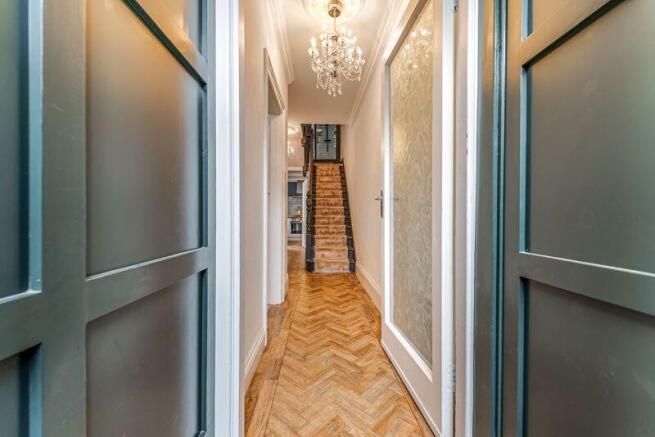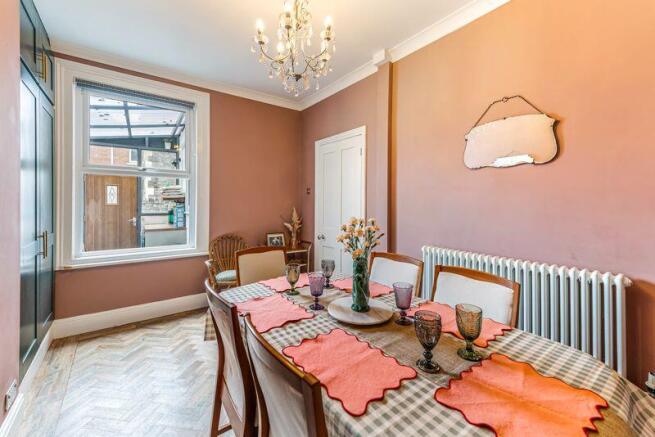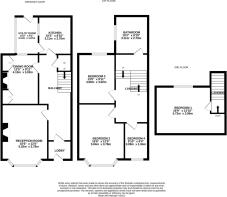
4 bedroom terraced house for sale
Stanley Grove, Weston super Mare - PAINSTAKING RENOVATION

- PROPERTY TYPE
Terraced
- BEDROOMS
4
- BATHROOMS
1
- SIZE
Ask agent
- TENUREDescribes how you own a property. There are different types of tenure - freehold, leasehold, and commonhold.Read more about tenure in our glossary page.
Freehold
Key features
- Extremely stylish Victorian home
- Restored to an unusually high standard
- Accommodation arranged over 3 floors
- Show home standard
- 2 separate reception rooms
- Utility Room
- Large Bathroom with both bath and shower enclosure
- Lovely rear garden
- Convenient location
- Viewing is absolutely essential
Description
It is rare to find such a great combination of style, presentation & sympathy to the building and this is apparent from the moment you arrive. The same love and attention has been furnished on the outside of the house as on the inside. There has been extensive upgrading and restoration to the Bath stone facings and the house now looks as good as the day it was built.
A viewing will be imperative to appreciate this fabulous home.
The stylish accommodation comprises as follows:
Entrance Vestibule: gorgeous dark green wall panelling to both sides, attractive herringbone pattern LVT flooring with border, coat hooks and cupboard with consumer unit. Glazed door affords access into the:
Entrance Hall: attractive attractive herringbone pattern LVT flooring with border, original balustrade staircase ascending to the first floor with stair runner and chrome stair rods - painted to match the wall panelling. 2 useful storage cupboards and period style radiator. Ceiling cornice and rose.
Sitting Room: a lovely room which is bright and airy due to the large bay window. Feature Portland stone fireplace with dual fuel stove. Recesses on both sides of the chimney breast - one with fitted cupboard and the other with log store. Shelving to both sides. Stripped and varnished floorboards, period style radiator, plantation shutters, ceiling cornice and central rose.
Dining Room: a stylish room with custom built cupboards & drinks cabinet. Period style radiator, attractive attractive herringbone pattern LVT flooring with border, coved ceiling and UPVC double glazed window to rear.
Kitchen: fitted with a comprehensive range of white Shaker style floor and wall and floor units with roll edge worksurfaces over and attractive tiling to splashbacks. Inset stainless steel one and a half bowl sink with period style mixer tap, integrated dishwasher, built in electric fan assisted oven with gas hob & extractor over, wall cupboard housing the boiler serving the central heating & hot water, UPVC double glazed window to side and door to garden.
Cloakroom: a smart room which has been refitted to include: low level wc which incorporates the sink, custom built cupboard & generously tiled walls.
Utility Room: a very useful space which is bright and airy. Space and plumbing for washing machine & tumble drier with worksurfaces over, fitted shelf and coat hooks. Ceramic wall tiling to one wall and Oak door leading out to the garden.
Roomy First Floor Landing: a pleasant space to welcome you to the first floor with further Oak staircase ascending to the 2nd floor. Useful recess under. Ceiling cornice & rose.
Bedroom 1: a bright room which is bathed in light from the large bay window with plantation shutters. Recesses on either side of the chimney breast, Coved ceiling.
Bedroom 2: a double room with original cast iron fireplace & Oak beam over, coved ceiling and UPVC double glazed window to rear.
Bedroom 3: a single room with coved ceiling and UPVC double glazed window to front with plantation shutters.
Bathroom: this is an absolutely gorgeous room, which boasts both a bath and a shower cubicle with rainfall shower. Wash hand basin with mixer taps and cupboard under, low level wc, 2 wall shelves, generously tiled walls, inset ceiling spotlights and UPVC double glazed window to rear.
Second Floor
Master bedroom: a lovely room with character. Inset ceiling spotlights, eaves storage cupboard and period style radiator. Window to rear with plantation shutters.
Outside
Front Garden: an easily maintained front garden with recent paved patio.
Rear Garden: the rear garden is a great space to entertain your friends and family, whilst still providing easy maintenance. Areas of Granite paved patio, artificial lawn enclosed by fencing and attractive stone walling which incorporates a seating area & outdoor kitchen. The garden also enjoys a good degree of privacy. Rear pedestrian access gate. Outdoor lighting operate by Bluetooth - can be various different colours to suit mood. Bin storage area behind wall.
Other useful information:
The front of the house has been re-pointed.
Replacement anthracite coloured front door.
All rooms re-plastered.
Chrome sockets fitted throughout - some with USB ports.
Building regulation approval in place for loft room.
New boiler fitted in 2021 - with Hive controller.
New electric consumer unit fitted 2020.
Hardwired smoke detectors fitted.
Tenure: Freehold
Council Tax Band: B
Energy Rating: E
Brochures
Full Details- COUNCIL TAXA payment made to your local authority in order to pay for local services like schools, libraries, and refuse collection. The amount you pay depends on the value of the property.Read more about council Tax in our glossary page.
- Ask agent
- PARKINGDetails of how and where vehicles can be parked, and any associated costs.Read more about parking in our glossary page.
- Ask agent
- GARDENA property has access to an outdoor space, which could be private or shared.
- Yes
- ACCESSIBILITYHow a property has been adapted to meet the needs of vulnerable or disabled individuals.Read more about accessibility in our glossary page.
- Ask agent
Energy performance certificate - ask agent
Stanley Grove, Weston super Mare - PAINSTAKING RENOVATION
Add an important place to see how long it'd take to get there from our property listings.
__mins driving to your place
Get an instant, personalised result:
- Show sellers you’re serious
- Secure viewings faster with agents
- No impact on your credit score

Your mortgage
Notes
Staying secure when looking for property
Ensure you're up to date with our latest advice on how to avoid fraud or scams when looking for property online.
Visit our security centre to find out moreDisclaimer - Property reference 12706195. The information displayed about this property comprises a property advertisement. Rightmove.co.uk makes no warranty as to the accuracy or completeness of the advertisement or any linked or associated information, and Rightmove has no control over the content. This property advertisement does not constitute property particulars. The information is provided and maintained by Ashley Leahy Estate Agents, Weston Super Mare. Please contact the selling agent or developer directly to obtain any information which may be available under the terms of The Energy Performance of Buildings (Certificates and Inspections) (England and Wales) Regulations 2007 or the Home Report if in relation to a residential property in Scotland.
*This is the average speed from the provider with the fastest broadband package available at this postcode. The average speed displayed is based on the download speeds of at least 50% of customers at peak time (8pm to 10pm). Fibre/cable services at the postcode are subject to availability and may differ between properties within a postcode. Speeds can be affected by a range of technical and environmental factors. The speed at the property may be lower than that listed above. You can check the estimated speed and confirm availability to a property prior to purchasing on the broadband provider's website. Providers may increase charges. The information is provided and maintained by Decision Technologies Limited. **This is indicative only and based on a 2-person household with multiple devices and simultaneous usage. Broadband performance is affected by multiple factors including number of occupants and devices, simultaneous usage, router range etc. For more information speak to your broadband provider.
Map data ©OpenStreetMap contributors.





