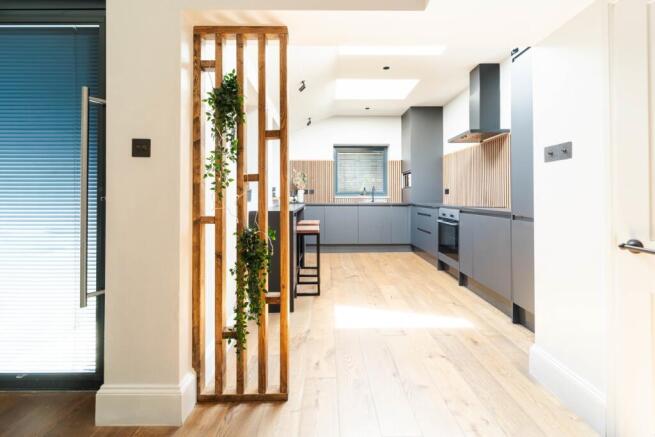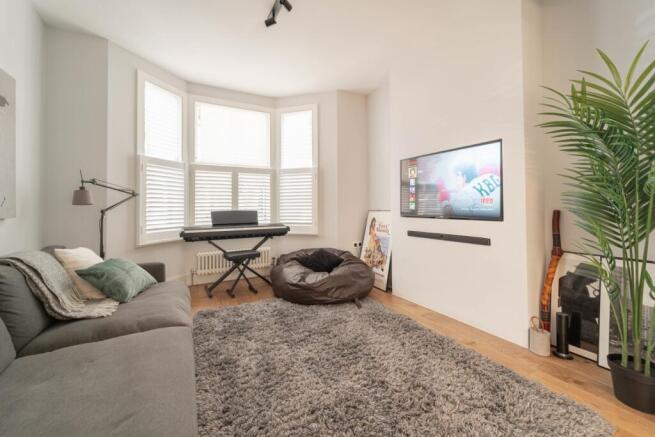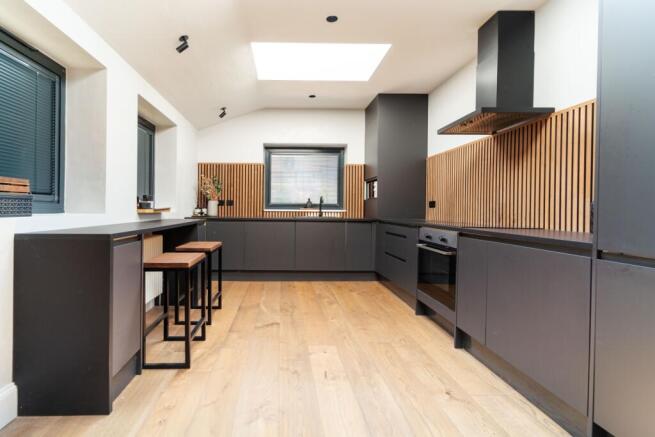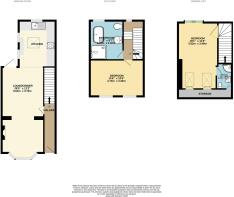Mortimer Road, London, E6

- PROPERTY TYPE
Terraced
- BEDROOMS
2
- BATHROOMS
2
- SIZE
Ask agent
- TENUREDescribes how you own a property. There are different types of tenure - freehold, leasehold, and commonhold.Read more about tenure in our glossary page.
Freehold
Key features
- Two-bedroom mid-terrace home arranged over three floors
- Stunning sandblasted front façade with bay window
- Modern black matte kitchen with integrated appliances & breakfast bar
- Luxury first-floor bathroom with freestanding bath, walk-in shower & TV
- Loft-converted dormer bedroom with Juliet balcony & en-suite
- Stylish cast iron & vertical wall-mounted radiators throughout
- Located near Brampton Manor Academy & Central Park
- Excellent transport links via East Ham Station and local bus routes
- EPC D
Description
One-of-a-Kind Showpiece Home on Mortimer Road – Where Timeless Character Meets Unmatched Contemporary Design
Step into the home everyone will be talking about. Set on one of East Ham's most desirable residential streets, this exceptional two-bedroom, three-storey Victorian terrace is a rare jewel—flawlessly reimagined with designer finishes, modern indulgence, and period elegance. This is not a renovation project—it's a ready-to-live-in, ready-to-impress sanctuary for couples or young families who crave beauty, comfort, and style in equal measure.
From the moment you arrive, the home's elegantly sandblasted brick façade and classic bay window set the tone: traditional charm on the outside, jaw-dropping sophistication within. Every square inch has been lovingly curated with no expense spared, including designer touches usually reserved for interiors magazines and luxury hotels.
Inside: A Masterclass in Style and Substance
The moment you enter, you're greeted by original hardwood flooring, a striking exposed wood staircase, and the warm glow of architectural bronze toggle light switches and sockets from Corston—a stunning detail that flows seamlessly throughout the home. The through-lounge offers an inspiring space to host, relax or unwind, featuring a bespoke tv feature wall, with wall-mounted 53” TV and soundbar, and beautifully finished vertical designer radiators.
The heart of the home is the high-impact matte black kitchen—a bold, contemporary space with integrated appliances, wood flooring, sky-lit natural light, and an Acupanel splashback for visual texture. A breakfast bar offers a stylish casual dining option, perfect for morning coffees or evening wine with friends.
The rear of the home continues the wow-factor with Anthracite Grey powder-coated windows and a full-height ID Systems door—designed to flood the room with light and lead onto a cleared garden, ready for bespoke decking or paving of your choosing.
Luxury That Rivals a Boutique Hotel
Upstairs, the first-floor family bathroom is a destination in its own right: a freestanding tub with matte black floor spout, a walk-in rainfall shower, and a TV cubicle fitted with your favourite streaming channels (Netflix and YouTube) to soak in both style and your favourite series. The centrepiece? An original Sir Norman Foster Duravit hand basin, with a real wood vanity—a collector's piece, rarely seen in homes at this price point.
The spacious front double bedroom is rich in natural light and smart design, offering floor-to-ceiling fitted wardrobes, a bespoke dressing area, and beautifully muted Farrow & Ball "Blackened" walls for a calming, elegant retreat.
At the top of the house, the loft-converted dormer bedroom is a show-stopping suite. From the Juliet balcony to the sleek en-suite bathroom, this elevated space offers privacy, style, and abundant light. Whether for a luxurious master suite or glamorous guest room, it's a true sanctuary.
Design Features You'll Only Find Here:
• Corston Architectural Bronze sockets, switches & door hardware throughout
• Real hardwood flooring & exposed wood staircase
• Custom sash windows (fitted 2020, approx. £15k) blending period charm with modern insulation
• ID Systems aluminium rear windows & doors – sleek, high-spec and ultra-secure
• Designer vertical & cast iron black radiators
• Free-standing tub and spout with matte black fixtures & in-bathroom TV unit
• Duravit ‘Foster' designer hand basin with real wood vanity
• Double floor sockets in the dining room – ideal for ergonomic work-from-home use
• Range of inspired lighting throughout – styled with intention
• Full fitted wardrobes in every bedroom – ready to use or paint to taste
• Newly extended loft with en-suite
• Garden ready for your bespoke landscaping dreams
Location: The Ideal Family Setting
Situated on Mortimer Road, this stylish home is nestled in a warm, family-focused neighbourhood. Within easy reach is the renowned Brampton Manor Academy, one of London's top-performing schools—ideal for those planning a bright future.
Central Park is just moments away, offering beautiful green space, a café, playgrounds, and year-round community events—a rare gem in the city. For commuting, East Ham Station (District and Hammersmith & City Lines) offers direct access to the City, Canary Wharf, and Central London, with multiple bus routes and the A13 close by.
Room Measurements (Approx.)
• Through Lounge: 7.52m x 3.69m (24'8" x 12'1")
• Kitchen: 4.07m x 2.81m (13'4" x 9'2")
• Front Double Bedroom: 3.18m x 4.59m (10'5" x 15'0")
• Bathroom: 3.42m x 2.91m (11'2" x 9'6")
• Loft Dormer Bedroom: 5.39m x 2.63m (17'8" x 8'7")
• En-suite (Loft): 1.94m x 1.36m (6'4" x 4'5")
A Truly Irresistible Opportunity
This is not just a house—it's the house. Immaculately finished and ready to enjoy from day one, this is a rare opportunity to own a truly exceptional home in East London. Properties of this calibre, in this area, are virtually unheard of—and once it's gone, it's gone.
Early viewing is not just recommended, it's essential.
Your dream home awaits on Mortimer Road.
- COUNCIL TAXA payment made to your local authority in order to pay for local services like schools, libraries, and refuse collection. The amount you pay depends on the value of the property.Read more about council Tax in our glossary page.
- Band: C
- PARKINGDetails of how and where vehicles can be parked, and any associated costs.Read more about parking in our glossary page.
- Ask agent
- GARDENA property has access to an outdoor space, which could be private or shared.
- Yes
- ACCESSIBILITYHow a property has been adapted to meet the needs of vulnerable or disabled individuals.Read more about accessibility in our glossary page.
- Ask agent
Mortimer Road, London, E6
Add an important place to see how long it'd take to get there from our property listings.
__mins driving to your place
Get an instant, personalised result:
- Show sellers you’re serious
- Secure viewings faster with agents
- No impact on your credit score
Your mortgage
Notes
Staying secure when looking for property
Ensure you're up to date with our latest advice on how to avoid fraud or scams when looking for property online.
Visit our security centre to find out moreDisclaimer - Property reference 10691184. The information displayed about this property comprises a property advertisement. Rightmove.co.uk makes no warranty as to the accuracy or completeness of the advertisement or any linked or associated information, and Rightmove has no control over the content. This property advertisement does not constitute property particulars. The information is provided and maintained by Easymove, London - Sales. Please contact the selling agent or developer directly to obtain any information which may be available under the terms of The Energy Performance of Buildings (Certificates and Inspections) (England and Wales) Regulations 2007 or the Home Report if in relation to a residential property in Scotland.
*This is the average speed from the provider with the fastest broadband package available at this postcode. The average speed displayed is based on the download speeds of at least 50% of customers at peak time (8pm to 10pm). Fibre/cable services at the postcode are subject to availability and may differ between properties within a postcode. Speeds can be affected by a range of technical and environmental factors. The speed at the property may be lower than that listed above. You can check the estimated speed and confirm availability to a property prior to purchasing on the broadband provider's website. Providers may increase charges. The information is provided and maintained by Decision Technologies Limited. **This is indicative only and based on a 2-person household with multiple devices and simultaneous usage. Broadband performance is affected by multiple factors including number of occupants and devices, simultaneous usage, router range etc. For more information speak to your broadband provider.
Map data ©OpenStreetMap contributors.





