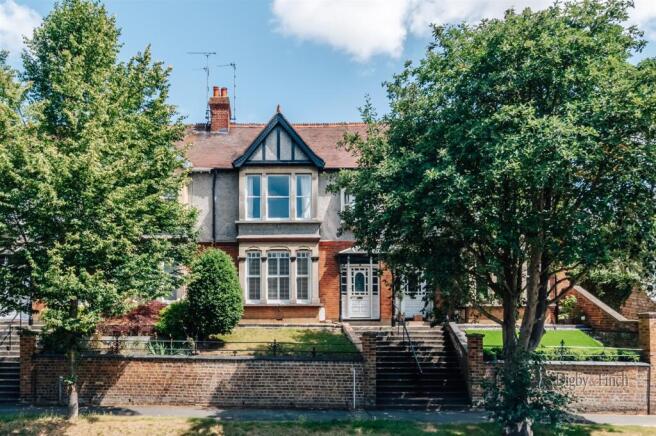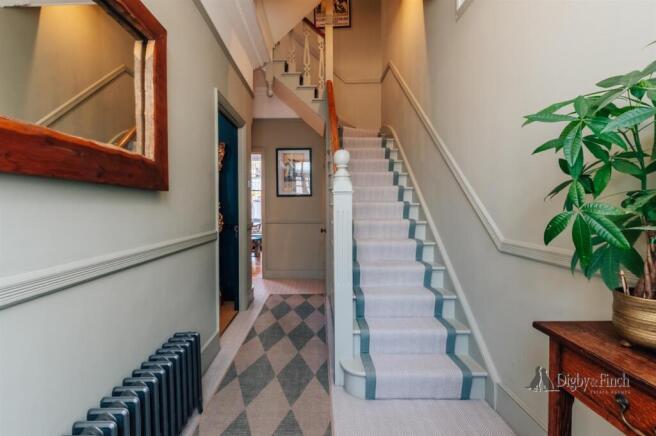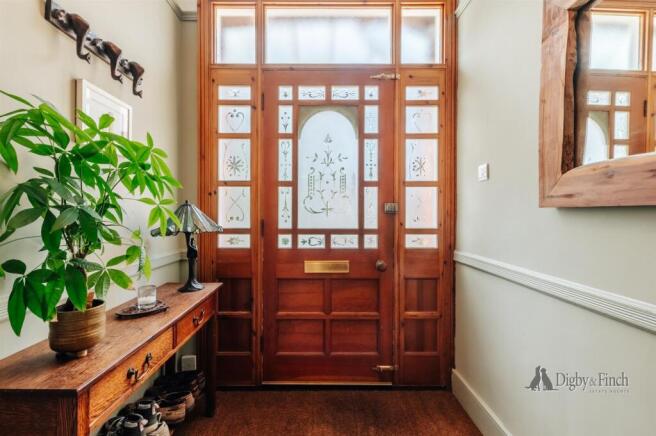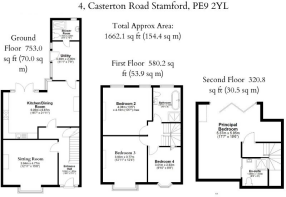4 bedroom house for sale
Casterton Road, Stamford

- PROPERTY TYPE
House
- BEDROOMS
4
- BATHROOMS
3
- SIZE
Ask agent
- TENUREDescribes how you own a property. There are different types of tenure - freehold, leasehold, and commonhold.Read more about tenure in our glossary page.
Freehold
Description
The accommodation includes four generous bedrooms, three well-appointed bath/shower rooms, a fabulous formal sitting room, and an open-plan kitchen/dining room designed for both entertaining and everyday comfort with a separate utility room for further practicality. Terraced gardens to both the front and rear offer a variety of outdoor spaces to relax and enjoy.
Welcome Home - Stepping through the original stained-glass door into an elegant reception hallway, you are instantly welcomed by a timeless sense of style and character. The original staircase rises gracefully beneath intricate plaster mouldings that crown the tall ceilings, setting a refined tone for the rest of the home.
To the left, the beautifully appointed sitting room commands attention with its expansive bay window framed by bespoke plantation shutters, flooding the space with natural light. A striking sandstone chimney surround houses a woodburning stove, creating a captivating focal point flanked by bespoke storage cupboards and elegant book shelving. The room’s classic plaster mouldings add an extra layer of architectural sophistication.
Flowing seamlessly from here is the open-plan kitchen and dining area, a harmonious blend of contemporary design and period character. A suite of sleek, contemporary cabinets is paired with luxurious quartz work surfaces, thoughtfully contrasted against an exposed brick wall that adds texture and warmth. The dining space sits beside an original chimney breast, housing a wood burning stove, with charming larder cupboards providing exceptional storage solutions. French doors open directly onto the garden terraces, perfectly framing indoor-outdoor entertaining with effortless style.
A conveniently positioned utility room offers practical amenities with direct garden access, while a well-appointed ground floor shower room, featuring a generous enclosure, WC, and wash basin, completes the floor.
First Floor - Moving to the first floor, three charming bedrooms await. Two of these are particularly impressive—one featuring a large bay window that overlooks the front of the property, and the other enjoying peaceful views over the rear garden. Both benefit from bespoke in built wardrobes, providing ample storage solutions. The third bedroom, currently used as a home office, is generous in size and can easily accommodate a double bed.
Completing this floor is a beautifully appointed bathroom, featuring a freestanding bathtub, a separate shower enclosure, a wash basin, and a WC, designed with understated luxury and comfort in mind.
Second Floor - An absolute delight of the home is the exquisite principal bedroom suite on the second floor. A generous contemporary dormer window bathes the room in natural light, highlighting the considered design and attention to detail throughout. An entire wall is devoted to bespoke wardrobes, providing extensive, discreet storage while maintaining the suite’s serene ambiance. The en suite shower room is impeccably finished, featuring a walk-in shower, WC, and wash basin, completing this private sanctuary.
Step Outside - The surprisingly spacious rear garden has been thoughtfully landscaped to create a series of inviting terraces, ideal for relaxing, entertaining, or al fresco dining.
Raised vegetable beds provide a sunny haven for keen gardeners, while a well-appointed shed offers practical storage for outdoor equipment. Gated access leads to an unadopted road at the rear, enhancing privacy and ease of access.
Services - Electric, water and mains drainage are understood to be connected. The property has gas fired central heating. (none tested by the agent).
Local Amenities - Stamford is an attractive and thriving market town and was the country’s first designated Conservation Area in 1967 and appears annually in The Sunday Times “The best places to live in the UK”. Famed for its Georgian street scene, Stamford supports an active community.
The traditional weekly market continues, whilst the town centre boasts a wide variety of restaurants, bars and boutique shops, as well as all the high street amenities and supermarkets.
Architectural landmarks including The George Hotel, Burghley House and its proximity to the leisure pursuits afforded by Rutland Water. Stamford also offers a high standard of both state and private education for all age groups. Stamford railway station is close by with excellent commuter links to London (connect at Peterborough to Kings Cross) and Cambridge.
Fixtures & Fittings - Every effort has been made to omit any fixtures belonging to the Vendor in the description of the property and the property is sold subject to the Vendor's right to the removal of, or payment for, as the case may be, any such fittings, etc. whether mentioned in these particulars or not.
Finer Details - EPC rating: |
EPC potential: |
Local Authority: South Kesteven District Council
Council Tax Band: E
Tenure: Freehold
Possession: Vacant possession upon completion.
Brochures
Brochure.pdf- COUNCIL TAXA payment made to your local authority in order to pay for local services like schools, libraries, and refuse collection. The amount you pay depends on the value of the property.Read more about council Tax in our glossary page.
- Band: E
- PARKINGDetails of how and where vehicles can be parked, and any associated costs.Read more about parking in our glossary page.
- On street,No disabled parking
- GARDENA property has access to an outdoor space, which could be private or shared.
- Yes
- ACCESSIBILITYHow a property has been adapted to meet the needs of vulnerable or disabled individuals.Read more about accessibility in our glossary page.
- Ask agent
Casterton Road, Stamford
Add an important place to see how long it'd take to get there from our property listings.
__mins driving to your place
Get an instant, personalised result:
- Show sellers you’re serious
- Secure viewings faster with agents
- No impact on your credit score
Your mortgage
Notes
Staying secure when looking for property
Ensure you're up to date with our latest advice on how to avoid fraud or scams when looking for property online.
Visit our security centre to find out moreDisclaimer - Property reference 34040907. The information displayed about this property comprises a property advertisement. Rightmove.co.uk makes no warranty as to the accuracy or completeness of the advertisement or any linked or associated information, and Rightmove has no control over the content. This property advertisement does not constitute property particulars. The information is provided and maintained by Digby & Finch, Stamford. Please contact the selling agent or developer directly to obtain any information which may be available under the terms of The Energy Performance of Buildings (Certificates and Inspections) (England and Wales) Regulations 2007 or the Home Report if in relation to a residential property in Scotland.
*This is the average speed from the provider with the fastest broadband package available at this postcode. The average speed displayed is based on the download speeds of at least 50% of customers at peak time (8pm to 10pm). Fibre/cable services at the postcode are subject to availability and may differ between properties within a postcode. Speeds can be affected by a range of technical and environmental factors. The speed at the property may be lower than that listed above. You can check the estimated speed and confirm availability to a property prior to purchasing on the broadband provider's website. Providers may increase charges. The information is provided and maintained by Decision Technologies Limited. **This is indicative only and based on a 2-person household with multiple devices and simultaneous usage. Broadband performance is affected by multiple factors including number of occupants and devices, simultaneous usage, router range etc. For more information speak to your broadband provider.
Map data ©OpenStreetMap contributors.






