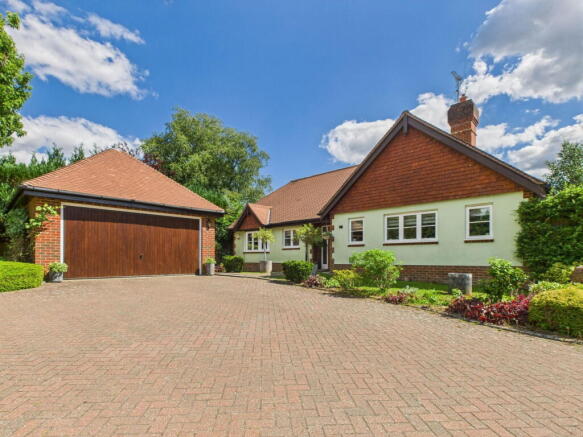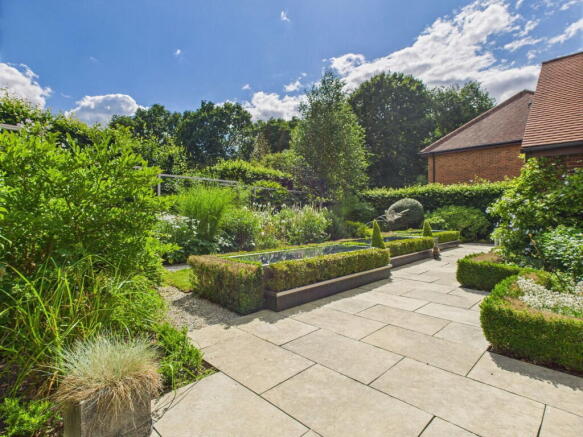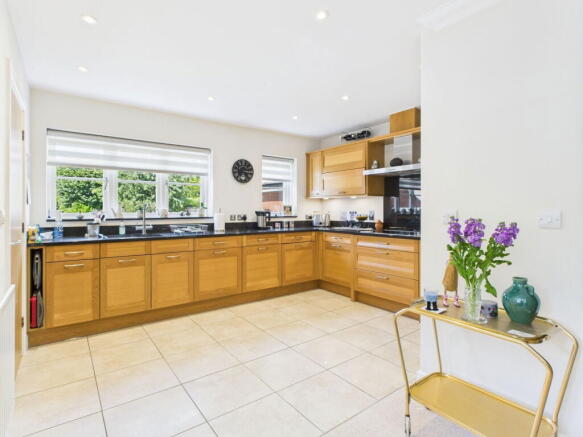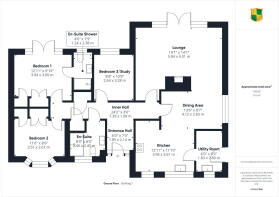
Birch Grove, The Birches, Mannings Heath, Horsham, West Sussex.

- PROPERTY TYPE
Detached Bungalow
- BEDROOMS
3
- BATHROOMS
2
- SIZE
Ask agent
- TENUREDescribes how you own a property. There are different types of tenure - freehold, leasehold, and commonhold.Read more about tenure in our glossary page.
Freehold
Key features
- VILLAGE LOCATION
- BEAUTIFUL LANDSCAPED GARDEN WITH AN ENCHANTING WATER FEATURE
- GOOD SIZE ACCOMMODATION
- DETACHED DOUBLE WIDTH GARAGE
- VENDOR SUITED
- INTERNAL VIEWING RECOMMENDED
Description
Situated in a prime residential location within the picturesque and sought after village of Mannings Heath, is this individual and well presented detached bungalow. Built approximately 20 years ago by Rydon Homes, the property is one of only four forming this small private development called Birch Grove. The property has been lovingly maintained from new and the well presented accommodation comprises a spacious entrance hall off which is a principal bedroom with an en-suite shower room, two further double bedrooms one of which has fitted furniture and is used as a study, a luxury shower room, a spacious and well fitted kitchen with built in appliances and having a separate utility room and a light and airy lounge/dining room. The property is approached along a block paved driveway leading to a detached double width garage with electric door. A fine feature of the property are it's beautiful established landscaped garden to the rear, enjoying a sunny, southerly aspect and incorporating a wide patio area fronting a calming and therapeutic water feature and pathways meandering between well stocked flower and shrub beds and borders. The vendors sole agent Courtney Green strongly recommends an inspection of this delightful residence to appreciate it's finer qualities.
The accommodation comprises:
Wood panelled Front Door with double glazed side lights to
Entrance Hall
T-shaped with radiator, cloaks cupboard, airing cupboard housing Mega Flow hot water cylinder and shelving, loft hatch. Door to
Dining Area
With double glazed side aspect opening to
Kitchen
With twin double glazed front aspect. Fitted with a range of base and wall mounted cupboards and drawers in light Oak having complementing granite worktop surfaces and upstands, Franke inset 1 1/2 bowl stainless steel sink with Brita monobloc tap with water filter, routed drainer, Neff touch control electric hob with sparkling black glass splashback, Neff stainless steel extractor hood, Electrolux eye level double oven, over head cantilever cupboards, Neff integrated dishwasher, corner carousel, pull out refuse drawer and pan drawers, pelmet lights and downlighting, ceramic tiled flooring.
Utility Room
Double glazed front aspect and double glazed door to the side. Fitted with light Oak cupboard housing a Worcester LPG fired boiler, space for American styled fridge, radiator, worktop surface incorporating a single drainer stainless steel sink with chromium monobloc tap, Blomberg integrated washing machine, extractor fan.
The dining area opens up to the
Lounge
Which is slightly L-shaped and has French doors and twin double glazed side aspect overlooking the rear garden, radiator, chimney breast with inset Gazco log effect fire, door to hall.
Bedroom 1
Double glazed rear aspect, French doors to the rear garden, radiator, double and single wardrobe cupboards.
En-Suite Shower Room
Frosted double glazed rear aspect, back to wall WC with dual flush, wall mounted wash hand basin with chromium mixer tap, oversized shower cubicle with glass door, chromium thermostatic shower control, wall bracket and hand shower, localised tiling, white towel warmer, ceramic tiled flooring, downlighting.
Bedroom 2
Double glazed bay front aspect, radiator, double and single wardrobe cupboards.
Bedroom 3/Study
Double glazed rear aspect, radiator, built in furniture incorporating L-Shaped desk area, shelving, cupboards and drawers.
Luxury Shower Room
Frosted double glazed front aspect, oversized shower cubicle with glass screen, chromium thermostatic shower control, wall bracket and hand shower, acrylic panelled walls, wall seat, wall mounted wash hand basin with chromium mixer tap, mirrored cabinet over, back to wall WC with dual flush, white towel warmer, localised tiled walls and flooring, downlighting, extractor fan.
OUTSIDE
An outstanding feature of this desirable residence is the magnificent professionally landscaped rear garden which, to be fully appreciated, needs to be seen and heard. A wide near full width stone paved patio makes the most of the south facing aspect and adjoins an impressive water feature comprising three raised aluminium infinity ponds producing gently cascading water, and having box hedge surround. Quartz stone pathways meander through well stocked specimen shrub borders with hidden designer features and a quiet 'hidden' paved seating area. High beech hedge borders provide privacy and a backdrop which is intersected by a long and twisted aluminium framework. All in all, the garden provides a tranquil setting. Birch Grove is approached along The Birches and the entrance opens up to a wide block paved drive and an area of hard standing leading to a detached double width garage with electric up and over door and light, side personal door. The front garden comprises an area of lawn either side of a paved path leading to the property and having flower and shrub borders.
Council Tax Band - F
Referral Fees: Courtney Green routinely refer prospective purchasers to Nepcote Financial Ltd who may offer to arrange insurance and/or mortgages. Courtney Green may be entitled to receive 20% of any commission received by Nepcote Financial Ltd.
Brochures
Brochure 1- COUNCIL TAXA payment made to your local authority in order to pay for local services like schools, libraries, and refuse collection. The amount you pay depends on the value of the property.Read more about council Tax in our glossary page.
- Band: F
- PARKINGDetails of how and where vehicles can be parked, and any associated costs.Read more about parking in our glossary page.
- Garage,Driveway
- GARDENA property has access to an outdoor space, which could be private or shared.
- Private garden
- ACCESSIBILITYHow a property has been adapted to meet the needs of vulnerable or disabled individuals.Read more about accessibility in our glossary page.
- Level access
Birch Grove, The Birches, Mannings Heath, Horsham, West Sussex.
Add an important place to see how long it'd take to get there from our property listings.
__mins driving to your place
Get an instant, personalised result:
- Show sellers you’re serious
- Secure viewings faster with agents
- No impact on your credit score
Your mortgage
Notes
Staying secure when looking for property
Ensure you're up to date with our latest advice on how to avoid fraud or scams when looking for property online.
Visit our security centre to find out moreDisclaimer - Property reference S1388601. The information displayed about this property comprises a property advertisement. Rightmove.co.uk makes no warranty as to the accuracy or completeness of the advertisement or any linked or associated information, and Rightmove has no control over the content. This property advertisement does not constitute property particulars. The information is provided and maintained by Courtney Green, Horsham. Please contact the selling agent or developer directly to obtain any information which may be available under the terms of The Energy Performance of Buildings (Certificates and Inspections) (England and Wales) Regulations 2007 or the Home Report if in relation to a residential property in Scotland.
*This is the average speed from the provider with the fastest broadband package available at this postcode. The average speed displayed is based on the download speeds of at least 50% of customers at peak time (8pm to 10pm). Fibre/cable services at the postcode are subject to availability and may differ between properties within a postcode. Speeds can be affected by a range of technical and environmental factors. The speed at the property may be lower than that listed above. You can check the estimated speed and confirm availability to a property prior to purchasing on the broadband provider's website. Providers may increase charges. The information is provided and maintained by Decision Technologies Limited. **This is indicative only and based on a 2-person household with multiple devices and simultaneous usage. Broadband performance is affected by multiple factors including number of occupants and devices, simultaneous usage, router range etc. For more information speak to your broadband provider.
Map data ©OpenStreetMap contributors.








