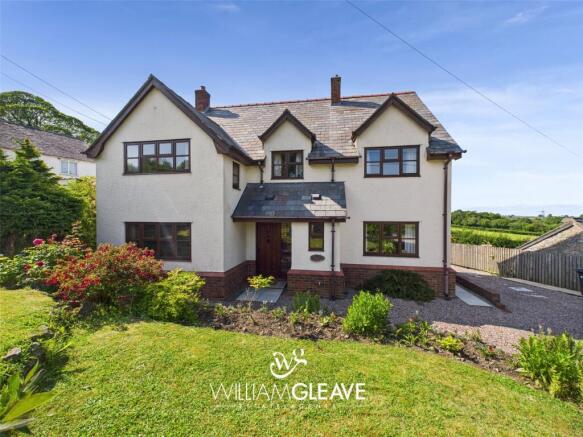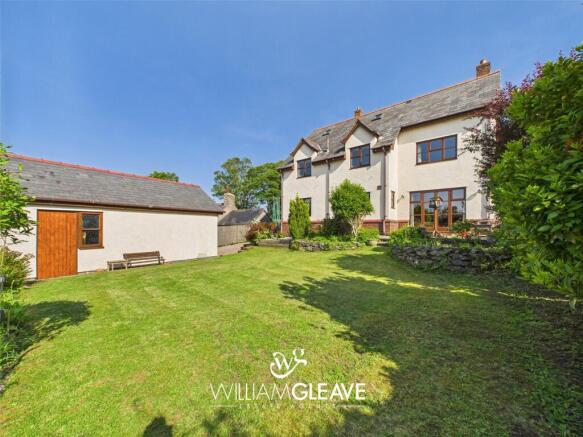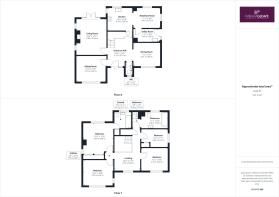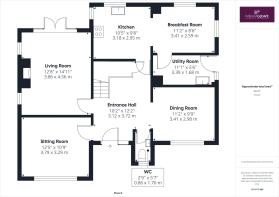
Springfield Hill, Pentre Halkyn, Holywell, Flintshire, CH8

- PROPERTY TYPE
Detached
- BEDROOMS
4
- BATHROOMS
2
- SIZE
Ask agent
- TENUREDescribes how you own a property. There are different types of tenure - freehold, leasehold, and commonhold.Read more about tenure in our glossary page.
Freehold
Key features
- IMMACULATE AND SPACIOUS SELF-BUILD HOME
- WELL-MAINTAINED GARDENS
- SPACIOUS ROOMS THROUGHOUT
- SOUGHT-AFTER VILLAGE LOCATION
- AMPLE OFF-ROAD PARKING
- COUNCIL TAX BAND F
Description
This beautifully designed four-bedroom detached self-build home offers generous living space, quality finishes, and far-reaching views across the Dee Estuary and Wirral Peninsula.
Set alongside an extensive stoned driveway and surrounded by beautifully maintained grounds, the property opens into a bright and welcoming entrance hall with engineered wooden flooring that flows throughout much of the ground floor. The home features a cosy sitting room, a spacious living room with open fireplace and garden access, and a flexible dining room perfect for entertaining.
At the heart of the home is a spacious kitchen/ breakfast room with granite worktops, quarry tiled flooring, and stunning views over the rear garden and countryside beyond. A well-equipped utility room and downstairs WC complete the ground floor.
Upstairs, the main bedroom benefits from fitted wardrobes, vibrant views, and an ensuite bathroom. There are three further well-proportioned bedrooms, a five-piece family bathroom, and a spacious landing ideal for a study or reading nook. A large, boarded loft provides excellent storage.
Outside, the generous driveway offers ample parking, leading to a detached garage. The rear garden is beautifully maintained, with a lawn, elevated patio, and sweeping views—perfect for peaceful outdoor living.
First Approach:
Enter the spacious stoned driveway, flanked by low stone walls on either side, one bordered by mature hedging, the other by wooden fencing. A vibrant, well-kept lawn stretches out in front of the open porch, where a low, gently sloped step leads you to the front door.
Entrance Hall:
Step through a solid hardwood front door featuring a circular glazed panel and a frosted, gridded side panel into a warm and welcoming entrance hall. The space is finished with engineered wooden flooring, neutral painted walls, and wooden dado rails that complement the overall flow of the property. The hall features a coved ceiling, power sockets, and a wall-mounted radiator. To the left, a wooden door provides access to the sitting room, followed shortly by another matching door leading into the living room. On the right, a wide double open doorway leads to the dining room, while an additional door provides access to the downstairs WC. A carpeted staircase rises to the first floor, with a wooden door that opens into the under-stairs storage cupboard, equipped with an additional power socket and useful storage space. Directly ahead, a matching wooden door leads into the kitchen/diner.
Sitting Room:
The sitting room continues the wooden flooring from the entrance hall, creating a seamless flow between the spaces. Multiple power points, including convenient USB ports, are thoughtfully positioned throughout. A wall-mounted radiator sits beneath a large, wooden-framed double-glazed window, offering a charming view over the front garden. This cosy and inviting space also features a wall-mounted fuse box, a central ceiling light, and tastefully painted walls, blending practicality with comfort.
Living Room:
A generously proportioned living room, featuring engineered wooden flooring that continues the home’s natural flow and cohesive design. The room is bright and airy, with coved ceilings and tastefully painted walls enhancing the sense of space and light. At its heart, an open fireplace with a tiled hearth, exposed brick surround, and a solid wooden mantle serves as a warm and inviting focal point. Two decorative, wooden-framed double-glazed windows on the side elevation allow ample natural light to filter in. Multiple power sockets are conveniently placed throughout, and a wall-mounted radiator provides additional comfort. Elegant wooden doors with multiple double-glazed panels and matching side panels offer direct access to the rear garden, opening out onto the patio, perfect for indoor-outdoor living.
Dining Room:
Accessed through an open double doorway (with the potential to add doors for enclosure), this spacious dining room offers a welcoming and versatile setting. The room is fully carpeted, with ceiling coving and tastefully painted walls that add to its refined character. A wall-mounted radiator sits beneath wooden-framed, double-glazed windows that offer lovely views over the front garden and driveway. Multiple power sockets are conveniently positioned throughout, with a central ceiling light and two additional wall light fittings providing flexible lighting options. There is ample space to accommodate a full dining suite, making this an ideal area for both everyday meals and entertaining.
Downstairs WC:
The downstairs WC features practical laminate flooring, with the upper half of the walls neutrally painted and the lower half finished in decorative tiling. The space includes a wall-mounted wash basin with separate hot and cold taps, a WC, and a wall-mounted radiator. A wooden-framed, double-glazed frosted window to the front elevation provides natural light while maintaining privacy, and a central ceiling light completes the room.
Kitchen/ Breakfast Room
A spacious kitchen/ breakfast room featuring charming quarry tiled flooring and a range of wall and base units, drawers, and open shelving. Beautiful granite worktops are complemented by a stainless-steel 1.5 sink with granite drainer and a swan-neck mixer tap, set beneath a wooden double-glazed window with colourful garden views. Additional features include a stainless steel splashback with fitted extractor, allocated space for a cooker with gas hob, an integrated dishwasher, and multiple power sockets for further kitchen appliances. A wall-mounted radiator, under-cupboard lighting, and central ceiling light complete the space, with an open archway leading into the bright breakfast room. The breakfast room offers ample space for a full dining suite and fridge freezer, along with recessed ceiling spotlights, USB charging points, and a second wall-mounted radiator. Two wooden double-glazed windows frame stunning views of the rear garden, detached garage, open fields, the (truncated)
Utility Room:
Continuing the quarry tiled flooring from the dining area, the utility room offers practical workspace with a stainless-steel sink and drainer with mixer tap set into a worktop. There’s space and plumbing for a washing machine, tumble dryer, and additional freezer, with base and wall units plus shelving providing extra storage. A wall-mounted radiator, central ceiling light, power points, and tasteful wall finishes complete the space. A wooden double-glazed window to the side brings in natural light, while a wooden back door with glazed panels offers access to the rear garden, off-road parking, and detached garage.
To the First Floor:
Landing:
A carpeted quarter-turn staircase with a charming wooden balustrade leads to a spacious, open landing, ideal as a reading nook or home office. Currently, a chandelier-style light fitting hangs above the stairs, complemented by two wall lights. A wooden double-glazed window to the front elevation offers open field views, with a wall-mounted radiator below and power points nearby. The landing provides access to four bedrooms, the family bathroom, and an airing cupboard housing the water tank, with loft access via a hatch and pull-down ladder.
Bedroom:
A generously sized, carpeted double bedroom with wooden double-glazed windows to the rear offering lovely views over the garden and open fields. Additional features include a wall-mounted radiator, multiple power points, and a ceiling light. Two built-in wardrobes with double wooden slatted doors provide ample storage, while a frosted side window adds natural light and privacy. A wooden door leads to the en-suite bathroom.
Ensuite Bathroom:
A spacious ensuite featuring laminate flooring and a bath with handheld shower attachment, traditional taps, and a folding glazed shower screen. Tastefully painted walls are complemented by a decorative tiled border around the bath. Additional features include a WC, wash basin with classic hot and cold taps, wall-mounted radiator, and ceiling spotlights. A wooden double-glazed frosted window to the rear provides natural light, and a built-in airing cupboard with slatted wooden door offers useful storage with slatted shelving.
Bedroom:
A spacious, carpeted double bedroom with neutrally painted walls and ample room for wardrobes and drawers. Conveniently placed power sockets and a wall-mounted radiator add practicality. A large wooden double-glazed window provides lovely views and natural light, while a second side window offers partial views over the Dee Estuary.
Bedroom:
A carpeted double bedroom with tastefully painted walls, multiple power points, and space for a wardrobe. A wooden double-glazed window to the front elevation frames open field views, with a wall-mounted radiator positioned beneath.
Bedroom:
A carpeted bedroom with neutral décor, ceiling light, and two double power sockets. A built-in cupboard with fitted clothing rails offers practical storage, accessed via a wooden slatted door. A wooden double-glazed window to the side elevation provides stunning views over open countryside, the Dee Estuary, and the Wirral Peninsula, with a wall-mounted radiator beneath.
Family Bathroom:
A spacious bathroom featuring a five-piece suite: a bath with traditional handheld shower attachment, WC, bidet, and a freestanding corner shower with folding glazed screen and electric shower unit, surrounded by tiling. An open brick archway connects the bath and shower areas, adding character. The wash basin with hot and cold taps is set into a double-door vanity unit. Tastefully painted walls with half-tiled borders, laminate flooring, ceiling spotlights, and a wall-mounted radiator complete the space. A wooden double-glazed frosted window to the rear provides privacy and natural light.
Outside:
You enter the property via a generously sized stoned driveway, framed by two low stone walls with narrow lawns lining each side. To the right, a combination of mature hedging and wooden fencing provides privacy and a natural enclosure. To the left, an elevated, two-tiered front lawn sits above the low stone wall, beautifully maintained and bordered by lush hedging, plants, and shrubs for added seclusion. At the front of this lawn, you'll find the open front porch, providing the main entrance to the property. The stoned driveway extends along the left-hand side of the home, leading to a wooden gate that offers access to the rear garden. Directly ahead as you enter the driveway is a spacious area for off-road parking, comfortably accommodating multiple vehicles, currently used for two cars and a motorhome. This area also features a detached garage and open access to the rear garden. An elevated pathway runs to the side of the property, providing entry through the utility (truncated)
Detached Garage:
A pitched-roof detached garage with power, lighting, and an up-and-over door. A separate wooden side door provides access to the garden, with a frosted wooden window to the side elevation. Additional features include guttering and external lighting for convenience.
- COUNCIL TAXA payment made to your local authority in order to pay for local services like schools, libraries, and refuse collection. The amount you pay depends on the value of the property.Read more about council Tax in our glossary page.
- Band: F
- PARKINGDetails of how and where vehicles can be parked, and any associated costs.Read more about parking in our glossary page.
- Yes
- GARDENA property has access to an outdoor space, which could be private or shared.
- Yes
- ACCESSIBILITYHow a property has been adapted to meet the needs of vulnerable or disabled individuals.Read more about accessibility in our glossary page.
- Ask agent
Springfield Hill, Pentre Halkyn, Holywell, Flintshire, CH8
Add an important place to see how long it'd take to get there from our property listings.
__mins driving to your place
Get an instant, personalised result:
- Show sellers you’re serious
- Secure viewings faster with agents
- No impact on your credit score
Your mortgage
Notes
Staying secure when looking for property
Ensure you're up to date with our latest advice on how to avoid fraud or scams when looking for property online.
Visit our security centre to find out moreDisclaimer - Property reference WGH250106. The information displayed about this property comprises a property advertisement. Rightmove.co.uk makes no warranty as to the accuracy or completeness of the advertisement or any linked or associated information, and Rightmove has no control over the content. This property advertisement does not constitute property particulars. The information is provided and maintained by William Gleave, Holywell. Please contact the selling agent or developer directly to obtain any information which may be available under the terms of The Energy Performance of Buildings (Certificates and Inspections) (England and Wales) Regulations 2007 or the Home Report if in relation to a residential property in Scotland.
*This is the average speed from the provider with the fastest broadband package available at this postcode. The average speed displayed is based on the download speeds of at least 50% of customers at peak time (8pm to 10pm). Fibre/cable services at the postcode are subject to availability and may differ between properties within a postcode. Speeds can be affected by a range of technical and environmental factors. The speed at the property may be lower than that listed above. You can check the estimated speed and confirm availability to a property prior to purchasing on the broadband provider's website. Providers may increase charges. The information is provided and maintained by Decision Technologies Limited. **This is indicative only and based on a 2-person household with multiple devices and simultaneous usage. Broadband performance is affected by multiple factors including number of occupants and devices, simultaneous usage, router range etc. For more information speak to your broadband provider.
Map data ©OpenStreetMap contributors.







