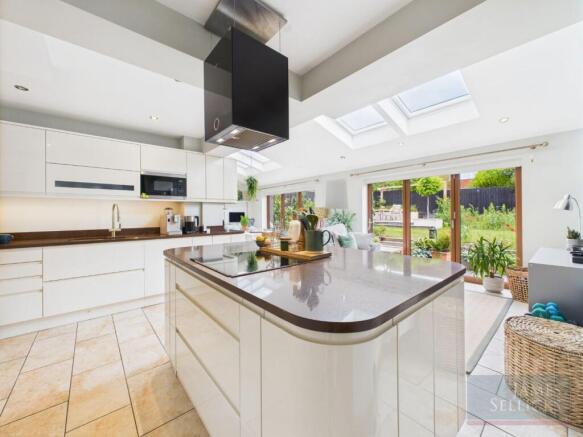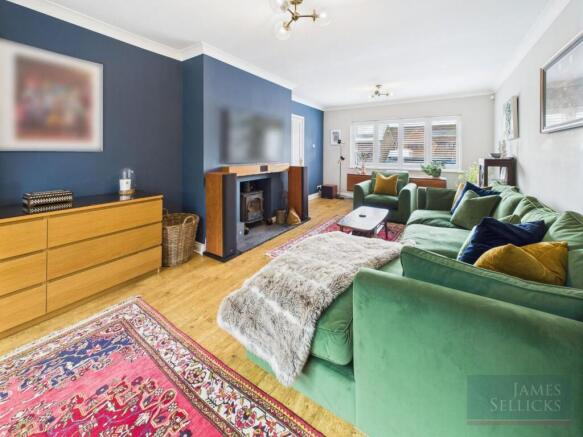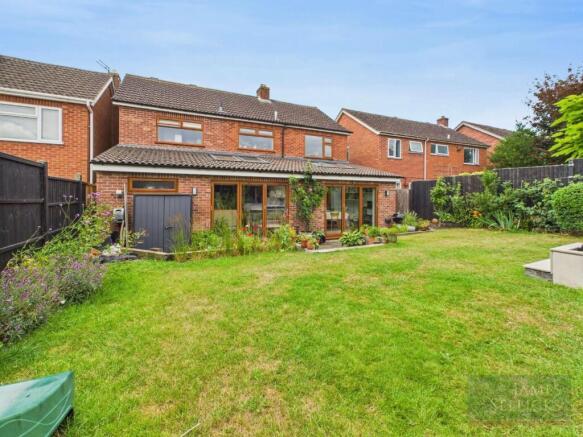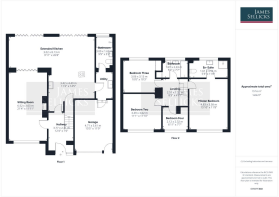
Church Lane, Thrussington, Leicestershire

- PROPERTY TYPE
Detached
- BEDROOMS
4
- BATHROOMS
3
- SIZE
1,696 sq ft
158 sq m
- TENUREDescribes how you own a property. There are different types of tenure - freehold, leasehold, and commonhold.Read more about tenure in our glossary page.
Freehold
Key features
- Entrance hall
- sitting room
- extended ‘L’ shaped open-plan living kitchen
- utility room & ground floor shower room
- four first floor bedrooms
- two bathrooms
- driveway & single garage
- lawned rear garden
- freehold
- EPC - D
Description
Location - Perfectly positioned halfway between Leicester and the charming market town of Melton Mowbray, this charming village offers excellent access to Leicester and Nottingham. The village has a popular local primary school, parish church, a public house, deli and tea room, and is particularly well located for access to the A46 Western Bypass providing links to the M1/M69 motorway networks and associated Fosse Retail Park. The village is flanked by some of Leicestershire’s most attractive rolling countryside.
Accommodation - A contemporary front door opens into a spacious entrance hall, complete with a sleek, high-line radiator, housing the staircase to the first floor with a useful understairs storage cupboard beneath. Located to the front of the house is a sitting room with a charming feature cast iron log burner with oak mantel, creating a warm and welcoming focal point.
To the rear, the heart of the home is a stunning, extended ‘L’ shaped open-plan living kitchen. This beautifully designed space includes a comprehensive range of cream gloss eye and base level units, drawers and a large central island with quartz preparation surfaces and an undermounted one and a quarter bowl sink with mixer tap above. Integrated appliances include an Electrolux double oven with an AEG four-ring induction hob and Bosch ceiling-mounted extractor over, an Electrolux microwave, Bosch dishwasher and fridge. There is a built-in desk area with shelving (perfect for a home office or homework zone) a walk-in pantry cupboard and two sets of elegant bi-fold doors opening onto the garden, seamlessly blending inside with out, and flooding the space with light
A utility room continues the sleek design with cream gloss units, a stainless steel sink, plumbing for a washing machine and space for a condenser dryer. There is also internal access to the single garage. A well appointed ground floor shower room provides a modern three piece suite comprising a low flush WC, a stylish trough wash hand basin storage beneath, a walk-in shower enclosure with fixed and flexible shower heads, and a chrome heated towel rail.
To the first floor a landing leads to four bedrooms, including the generous master, boasting built-in wardrobes and a luxurious en-suite featuring an enclosed WC, an inset wash basin with surrounding cabinetry, and a walk-in shower with dual shower heads. Bedroom two, also with built-in wardrobes and overhead storage, two additional well-sized bedrooms and a contemporary family bathroom with a white three piece suite comprising an enclosed WC, an inset wash hand basin with cupboard beneath and a panelled bath with a shower over; an additional airing cupboard provides convenient storage.
Outside - To the front of the property is a smart tarmac driveway providing ample off-street car standing and access to the single garage. The rear garden is a true highlight of the property, beautifully landscaped and tiered for interest and function, it includes paved patio entertaining areas, steps to well-maintained lawned gardens with mature planted borders, an elevated children’s playhouse and a raised seating terrace at the top of the garden with external lighting, affording lovely views.
Tenure & Council Tax - Tenure: Freehold
Local Authority: Charnwood Borough Council
Tax Band: D
Other Information - Listed Status: None.
Conservation Area: None.
Services: Offered to the market with all mains services and gas-fired central heating.
Broadband delivered to the property: Fibre, 1000mbps.
Construction: Believed to be Standard.
Wayleaves, Rights of Way & Covenants: None our Clients are Aware of.
Flooding issues in the last 5 years: None our Clients are Aware of.
Accessibility: Two-Storey property, no specific accessibility modifications made.
Planning issues: None our Clients are Aware of.
Brochures
BROCHURE.pdf- COUNCIL TAXA payment made to your local authority in order to pay for local services like schools, libraries, and refuse collection. The amount you pay depends on the value of the property.Read more about council Tax in our glossary page.
- Band: D
- PARKINGDetails of how and where vehicles can be parked, and any associated costs.Read more about parking in our glossary page.
- Garage
- GARDENA property has access to an outdoor space, which could be private or shared.
- Yes
- ACCESSIBILITYHow a property has been adapted to meet the needs of vulnerable or disabled individuals.Read more about accessibility in our glossary page.
- Ask agent
Church Lane, Thrussington, Leicestershire
Add an important place to see how long it'd take to get there from our property listings.
__mins driving to your place
Get an instant, personalised result:
- Show sellers you’re serious
- Secure viewings faster with agents
- No impact on your credit score

Your mortgage
Notes
Staying secure when looking for property
Ensure you're up to date with our latest advice on how to avoid fraud or scams when looking for property online.
Visit our security centre to find out moreDisclaimer - Property reference 34038131. The information displayed about this property comprises a property advertisement. Rightmove.co.uk makes no warranty as to the accuracy or completeness of the advertisement or any linked or associated information, and Rightmove has no control over the content. This property advertisement does not constitute property particulars. The information is provided and maintained by James Sellicks Estate Agents, Leicester. Please contact the selling agent or developer directly to obtain any information which may be available under the terms of The Energy Performance of Buildings (Certificates and Inspections) (England and Wales) Regulations 2007 or the Home Report if in relation to a residential property in Scotland.
*This is the average speed from the provider with the fastest broadband package available at this postcode. The average speed displayed is based on the download speeds of at least 50% of customers at peak time (8pm to 10pm). Fibre/cable services at the postcode are subject to availability and may differ between properties within a postcode. Speeds can be affected by a range of technical and environmental factors. The speed at the property may be lower than that listed above. You can check the estimated speed and confirm availability to a property prior to purchasing on the broadband provider's website. Providers may increase charges. The information is provided and maintained by Decision Technologies Limited. **This is indicative only and based on a 2-person household with multiple devices and simultaneous usage. Broadband performance is affected by multiple factors including number of occupants and devices, simultaneous usage, router range etc. For more information speak to your broadband provider.
Map data ©OpenStreetMap contributors.





