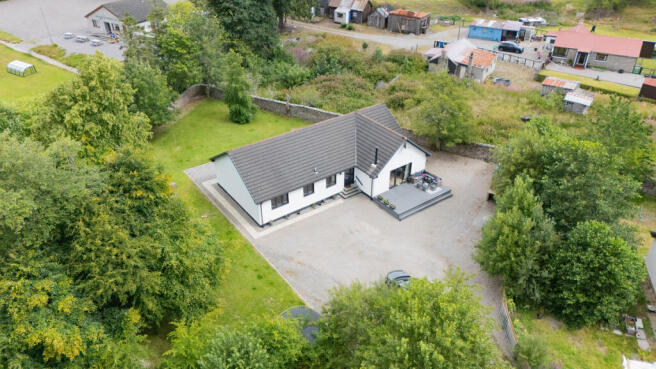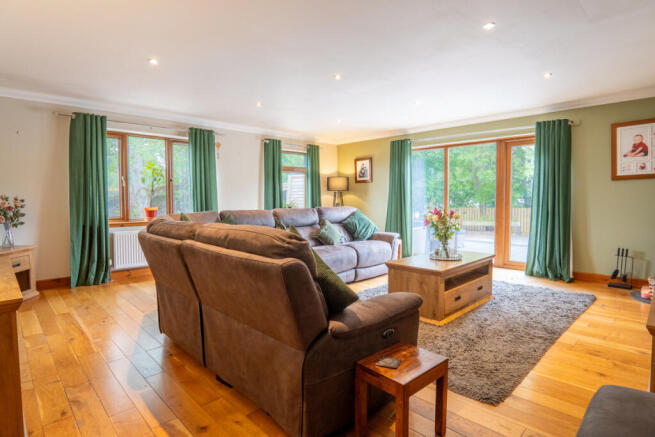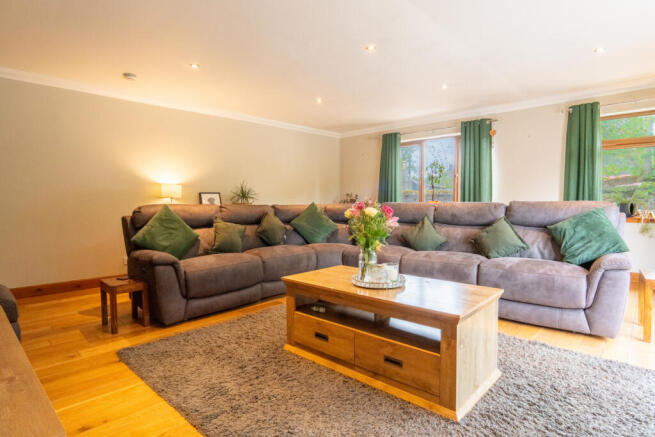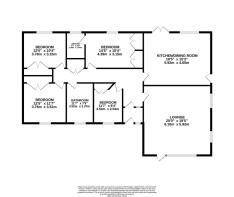
Bonar Bridge, Ardgay, IV24 3AH

- PROPERTY TYPE
Detached Bungalow
- BEDROOMS
4
- BATHROOMS
2
- SIZE
1,582 sq ft
147 sq m
- TENUREDescribes how you own a property. There are different types of tenure - freehold, leasehold, and commonhold.Read more about tenure in our glossary page.
Freehold
Description
The entrance vestibule is full of character, with striking dark blue walls, attractive wooden flooring and a white decorative radiator cover. There's ample space here for coats, shoes and outdoor gear, making it both a welcoming and practical entrance to the home.
The hallway continues the wooden flooring and complements it with grey painted walls and coordinated wooden skirting, doors and doorframes. A radiator is positioned partway along the corridor, ensuring the space remains warm as you move through the home.
The lounge is a particularly large and versatile room, with glazed patio doors that open directly onto a raised grey composite decking, perfect for enjoying warm days outdoors. Inside, the room features walls painted in light green and light grey with ceiling spotlights lighting the way. A solid fuel stove sits neatly in one corner, creating a cosy focal point and a welcoming spot to relax on cooler evenings. The lively wooden flooring brings warmth and contrast to the space.
The kitchen and dining room form a bright, inviting space with a practical layout and modern finish. Fitted with modern wooden units and dark worktops, the kitchen includes an integrated oven, gas hob with extractor hood and a stainless steel sink beneath a wide window. Space and plumbing are in place for a dishwasher and washing machine, while grey tiled splashbacks and cream painted walls give the space a clean, bright feel. Light-coloured floor tiling enhances the sense of openness and French doors from the dining area lead out to the rear garden. There’s plenty of room for a dining table and chairs, and the current layout even accommodates a small sofa, making it a sociable heart of the home.
One of the true highlights of this property is the bathroom, a luxurious space with eye-catching finishes. A freestanding black bath with matching black taps sits beneath the window, forming a dramatic centrepiece. The walk-in shower features a striking black-framed enclosure, glossy white tiles and black fittings. The white tiles continue and line the lower section of the rest of the room with the upper walls painted in a bold dark green. A modern black bowl sink sits atop a white cabinet, providing both storage and surface space. Completing the suite is a white toilet and distinctive black and white flooring.
The master bedroom is particularly spacious, with soft pink painted walls and wooden flooring. A large window allows in plenty of light with a radiator positioned beneath. A double built-in wardrobe with sliding wooden doors offers excellent storage and keeps the floor space clear for additional furniture. The adjoining en-suite includes a corner shower cubicle lined with cream tiles, a toilet and wash hand basin. The flooring matches the tiling in the shower area, creating a cohesive finish.
The second bedroom features a striking leafy green patterned wallpaper as a feature wall, while the remaining walls are kept in a clean, neutral tone. It’s a bright double room with wooden flooring, a built-in wardrobe with sliding wooden doors, a window and radiator.
The third bedroom is another good size double, decorated in deep grey tones with a wide window and radiator beneath. Wooden flooring continues the home’s stylish, cohesive interior theme.
Near the front entrance is the fourth bedroom, also a generous double. This room has wooden flooring, a window with radiator, and a large built-in wardrobe with sliding wooden doors that match the rest of the house.
Windows throughout the home are uPVC double glazed and external doors also feature uPVC frames with glazed panels for added natural light. The Grant combination boiler is located in the kitchen and supplies hot water and central heating via steel panel radiators distributed throughout the house. The oil storage tank is positioned in the rear garden. For safety and peace of mind, smoke detectors are fitted in both the hallway and lounge with a heat detector and carbon monoxide detector located in the kitchen.
Outside, the property benefits from extensive garden grounds, primarily laid to lawn with areas of stone chippings for low maintenance. A generous driveway at the front of the home offers private parking for several vehicles. The raised grey composite decking outside the lounge creates a perfect space for outdoor seating, relaxing or dining and there’s plenty of grass for children to play safely or pets to roam freely. The plot is enclosed by a mix of stone walls, timber fencing and wire posts. Additional features include a timber shed and a wood store positioned to the front of the home.
Offering a rare combination of space, style and setting, 3 Migdale Gardens is a beautifully crafted home in a peaceful Highland village - ideal for growing families, home workers or anyone seeking generous interiors and outdoor freedom. With its quality finishes, this is a property you’ll need to see for yourself. Early viewing is highly recommended, so contact Hamish Homes today to arrange your private appointment.
About Bonar Bridge
Bonar Bridge, a picturesque village in the north of Scotland, is situated at the western end of the Dornoch Firth. Surrounded by stunning Highland scenery, the village is ideal for those who appreciate a peaceful, rural lifestyle with easy access to outdoor pursuits. Fishing, walking and cycling are popular activities, with ample opportunities to explore the nearby hills, lochs and woodlands.
Despite its small size, Bonar Bridge provides essential amenities, including a local shop, post office, café and a community hall, ensuring that daily needs are met. For families, Bonar Bridge Primary School serves younger children, while older students typically attend secondary schools in nearby towns such as Dornoch or Tain.
Transport links connect Bonar Bridge to larger towns and the rest of the Highlands. The A836 and A949 roads offer a straightforward route to Tain and Lairg, where additional supermarkets, healthcare facilities, restaurants and leisure centres can be found. Inverness, the Highland capital, is around an hour’s drive away, providing even wider shopping, entertainment and travel options, including rail and air connections.
With its scenic location, welcoming community and convenient access to amenities, Bonar Bridge is an appealing place to buy a property and embrace the relaxed Highland way of life.
General Information:
Services: Mains Water, Electric & Gas
Council Tax Band: E
EPC Rating: C (72)
Entry Date:
- COUNCIL TAXA payment made to your local authority in order to pay for local services like schools, libraries, and refuse collection. The amount you pay depends on the value of the property.Read more about council Tax in our glossary page.
- Band: E
- PARKINGDetails of how and where vehicles can be parked, and any associated costs.Read more about parking in our glossary page.
- Yes
- GARDENA property has access to an outdoor space, which could be private or shared.
- Yes
- ACCESSIBILITYHow a property has been adapted to meet the needs of vulnerable or disabled individuals.Read more about accessibility in our glossary page.
- Ask agent
Bonar Bridge, Ardgay, IV24 3AH
Add an important place to see how long it'd take to get there from our property listings.
__mins driving to your place
Get an instant, personalised result:
- Show sellers you’re serious
- Secure viewings faster with agents
- No impact on your credit score
Your mortgage
Notes
Staying secure when looking for property
Ensure you're up to date with our latest advice on how to avoid fraud or scams when looking for property online.
Visit our security centre to find out moreDisclaimer - Property reference RX598427. The information displayed about this property comprises a property advertisement. Rightmove.co.uk makes no warranty as to the accuracy or completeness of the advertisement or any linked or associated information, and Rightmove has no control over the content. This property advertisement does not constitute property particulars. The information is provided and maintained by Hamish Homes Ltd, Inverness. Please contact the selling agent or developer directly to obtain any information which may be available under the terms of The Energy Performance of Buildings (Certificates and Inspections) (England and Wales) Regulations 2007 or the Home Report if in relation to a residential property in Scotland.
*This is the average speed from the provider with the fastest broadband package available at this postcode. The average speed displayed is based on the download speeds of at least 50% of customers at peak time (8pm to 10pm). Fibre/cable services at the postcode are subject to availability and may differ between properties within a postcode. Speeds can be affected by a range of technical and environmental factors. The speed at the property may be lower than that listed above. You can check the estimated speed and confirm availability to a property prior to purchasing on the broadband provider's website. Providers may increase charges. The information is provided and maintained by Decision Technologies Limited. **This is indicative only and based on a 2-person household with multiple devices and simultaneous usage. Broadband performance is affected by multiple factors including number of occupants and devices, simultaneous usage, router range etc. For more information speak to your broadband provider.
Map data ©OpenStreetMap contributors.





