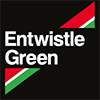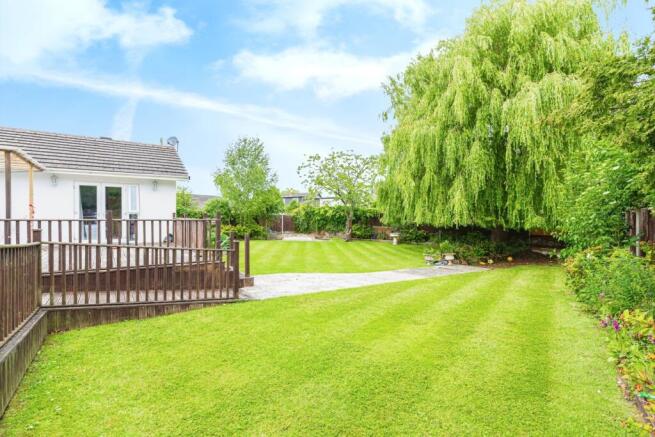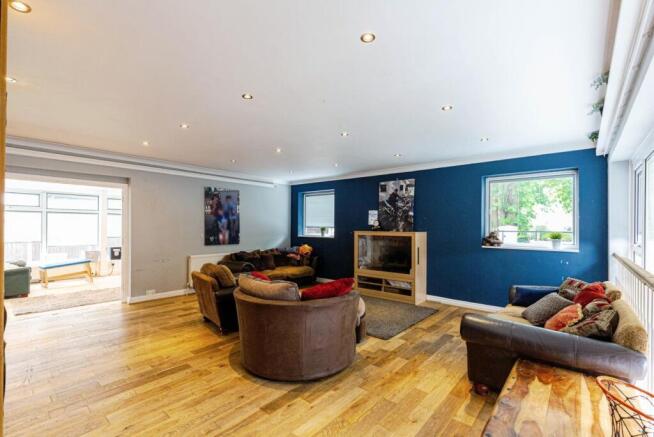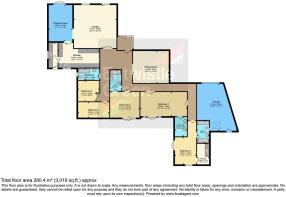Ribby Road, Wrea Green, Preston, Lancashire, PR4

- PROPERTY TYPE
Bungalow
- BEDROOMS
5
- BATHROOMS
4
- SIZE
Ask agent
- TENUREDescribes how you own a property. There are different types of tenure - freehold, leasehold, and commonhold.Read more about tenure in our glossary page.
Freehold
Key features
- Location: In the heart of Wrea Green, an award-winning village with traditional charm and natural beauty.
- Village Features: Best Kept Village Award multiple times, picturesque village green with duck pond and cricket square.
- Lounge with natural light from front and side gardens, open archway to garden room.
- Garden room with glazed French doors opening onto the front garden.
- 5 generously sized double bedrooms
- Master Bedroom: French doors to rear garden, en-suite with wet-room shower.
- Bedrooms 4 & 5: Double-sized, versatile for guests or home offices.
- Bathrooms: family bathroom with bath and shower, modern en-suites with contemporary finishes.
- Private, extensively landscaped gardens with terraced areas, mature trees, and external lighting.
- Secure access with private gates, ample off-road parking, and double garage with light, power supply, and rear garden access.
Description
This striking home has been meticulously reimagined through an architectural redesign, creating a spacious and luxurious one-level living space that exudes both elegance and practicality. The accommodation is thoughtfully arranged to offer a seamless flow between its rooms, providing a wonderful sense of space and light throughout.
Upon entering, the impressive entrance porch leads to a grand reception hall that sets the tone for the rest of the home, with its polished wood floors and stylish downlighting. From here, access is provided to various living and sleeping areas. The dining room offers a welcoming atmosphere, with a large window framing views of the front garden and the room’s wood floors and ceiling lights contributing to its airy feel. The spacious lounge is a delightful space for relaxation, with windows to both the front and side gardens, bathing the room in natural light. Downlighting, a television point, and a telephone point enhance its functionality, while an open archway leads to the adjoining garden room. This charming space, constructed with UPVC and brick dwarf walls, features glazed French doors that open directly onto the front garden, creating a seamless connection between the indoors and the outdoors.
The heart of the home lies in the custom-fitted breakfast dining kitchen. A superbly designed space, it boasts an array of high-quality base, cupboard, and eye-level units with complementary worktops, along with integrated appliances including a dishwasher, double oven, electric hob, extractor canopy, refrigerator, and freezer. Large windows overlook the rear garden, and a door provides access to the adjoining utility room, which offers additional storage, a sink unit, and space for both a washing machine and dryer.
The accommodation comprises five generously sized double bedrooms, all offering comfort and privacy. The master bedroom is a standout feature, with French doors and side panel windows that open onto the rear garden terrace. A wood floor and ceiling lights complement the space, which also benefits from a luxurious en-suite bathroom complete with a wet-room shower, wash hand basin, and WC.
Bedroom 2, also located at the rear of the property, features French doors opening onto the garden, creating a tranquil and private retreat. It has a door leading to a small kitchenette, offering added versatility. Its en-suite bathroom is well-appointed, with a bath and shower over, separate walk-in shower, washbasin, and WC.
Bedroom 3 enjoys French doors that open to the rear garden and is complemented by a separate en-suite bathroom. This modern en-suite includes a bath with shower over, washbasin inset into a vanity unit, and a WC, all finished with contemporary tiled walls and a tiled floor.
Bedrooms 4 and 5, both double-sized rooms, provide plenty of space and are well-suited for a variety of uses, whether as guest rooms, home offices, or additional living areas.
The family bathroom is both stylish and functional, featuring a bath with shower over, a WC, and an attractive wet room-style floor and tiled walls. The neutral tones create a calming ambiance, and the space is finished with downlighting and a radiator.
Externally, the property is set amidst exceptionally landscaped gardens that have been carefully designed to ensure maximum privacy. The elevated terraced areas, complemented by mature trees and bushes, create a serene and picturesque environment. External lighting enhances the beauty of the gardens, making them equally inviting both day and night. Private gates provide secure access to the property, with ample off-road parking available for several vehicles in addition to an attached double garage. The garage, complete with an up-and-over door, light, power supply, and a courtesy door to the rear garden, adds an extra layer of convenience and practicality.
In addition to the superb facilities within the property itself, its location offers easy access to the M55 motorway, making it ideal for commuting to nearby towns such as St. Annes, Lytham, Kirkham, and the stunning Fylde coast. The area is well-served by local amenities, and a range of highly regarded public and independent schools are situated within a 15-mile radius, making this home an excellent choice for families.
In summary, this home provides a unique blend of luxurious, one-level living with the charm of a rural village setting. The meticulous redesign, coupled with the breathtaking gardens and exceptional local amenities, makes this residence a truly special place to call home.
Brochures
Particulars- COUNCIL TAXA payment made to your local authority in order to pay for local services like schools, libraries, and refuse collection. The amount you pay depends on the value of the property.Read more about council Tax in our glossary page.
- Band: G
- PARKINGDetails of how and where vehicles can be parked, and any associated costs.Read more about parking in our glossary page.
- Garage,Driveway
- GARDENA property has access to an outdoor space, which could be private or shared.
- Yes
- ACCESSIBILITYHow a property has been adapted to meet the needs of vulnerable or disabled individuals.Read more about accessibility in our glossary page.
- Ask agent
Energy performance certificate - ask agent
Ribby Road, Wrea Green, Preston, Lancashire, PR4
Add an important place to see how long it'd take to get there from our property listings.
__mins driving to your place
Get an instant, personalised result:
- Show sellers you’re serious
- Secure viewings faster with agents
- No impact on your credit score
Your mortgage
Notes
Staying secure when looking for property
Ensure you're up to date with our latest advice on how to avoid fraud or scams when looking for property online.
Visit our security centre to find out moreDisclaimer - Property reference STS240470. The information displayed about this property comprises a property advertisement. Rightmove.co.uk makes no warranty as to the accuracy or completeness of the advertisement or any linked or associated information, and Rightmove has no control over the content. This property advertisement does not constitute property particulars. The information is provided and maintained by Entwistle Green, Lytham St. Annes. Please contact the selling agent or developer directly to obtain any information which may be available under the terms of The Energy Performance of Buildings (Certificates and Inspections) (England and Wales) Regulations 2007 or the Home Report if in relation to a residential property in Scotland.
*This is the average speed from the provider with the fastest broadband package available at this postcode. The average speed displayed is based on the download speeds of at least 50% of customers at peak time (8pm to 10pm). Fibre/cable services at the postcode are subject to availability and may differ between properties within a postcode. Speeds can be affected by a range of technical and environmental factors. The speed at the property may be lower than that listed above. You can check the estimated speed and confirm availability to a property prior to purchasing on the broadband provider's website. Providers may increase charges. The information is provided and maintained by Decision Technologies Limited. **This is indicative only and based on a 2-person household with multiple devices and simultaneous usage. Broadband performance is affected by multiple factors including number of occupants and devices, simultaneous usage, router range etc. For more information speak to your broadband provider.
Map data ©OpenStreetMap contributors.







