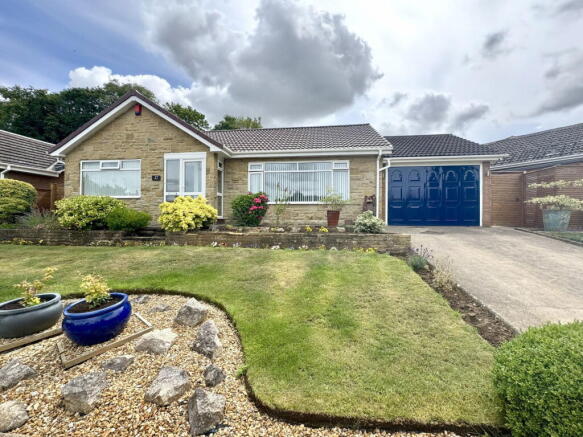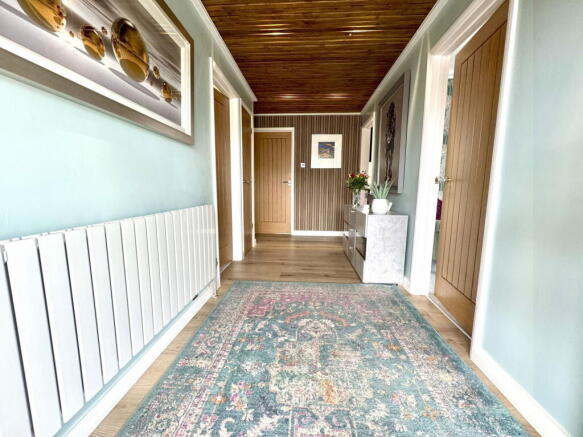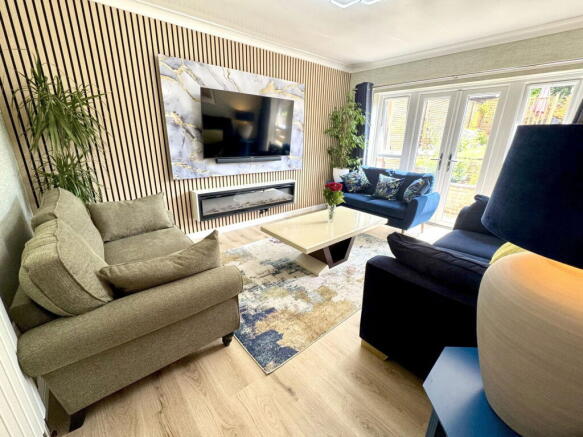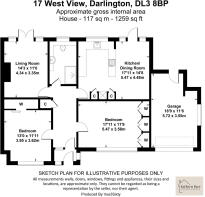West View, Darlington, DL3 8BP

- PROPERTY TYPE
Detached Bungalow
- BEDROOMS
2
- BATHROOMS
1
- SIZE
969 sq ft
90 sq m
- TENUREDescribes how you own a property. There are different types of tenure - freehold, leasehold, and commonhold.Read more about tenure in our glossary page.
Ask agent
Key features
- Luxury 2-Bedroom Detached Bungalow
- Carefully Upgraded - Beautifully Presented – Luxury Woodpecker Flooring
- Much Sought After Location - Close to Amenities
- Clean Lines. Light, Bright and Airy Spaces
- Recent New: Roof, Kitchen, Shower Room, Upgraded Designer Radiators
- Superb Open Plan Kitchen/Living/Dining Room/New PVC Windows and Door
- Additional Separate Living Room – New UPVC French Doors
- Fitted Wardrobes to both Bedrooms. Fitted Cabinets to Shower Room
- Smart Frontage, Single generous extended Garage – Loft Storage, Electric Door, EV Charger
- Lovely Private Rear Garden – Ambient Lighting, Patio, Lawn, Raised Terrace
Description
Clean lines, light, bright and airy spaces, materials with a natural feel and an inspired neutral colour palette with pops of colour, are all here in abundance. This beautifully presented and luxuriously upgraded bungalow has been finished to such a high standard and has a comfortable and effortlessly stylish feel. Spaces flow seamlessly into one another, and then out into the beautifully landscaped garden, creating a sense of spaciousness and connection to the outdoors.
The bungalow would be perfect for retirees, professionals or a family looking for a home that is ready to move into.
Entrance
Step inside via the entrance porch, ever useful for wet boots and coats, into a welcoming entrance hallway, which features elegant Woodpecker flooring and a striking ceiling with wooden slatted detailing and integrated lighting with access to main roof via loft ladder all setting the tone for the quality seen throughout.
Open Plan Kitchen/Living/Dining Room
At the heart of this beautiful home, this wonderfully bright space has been so thoughtfully designed. Natural light floods in through almost wall to wall glass, with the rear windows in the kitchen, additional windows in the living area with single door, which lead out onto a paved seating area — perfect for al fresco dining.
The kitchen area has a comprehensive range of sleek wall and base units, glass-fronted display cabinets, tall cupboards and high-end integrated appliances, including: an induction hob with built-in extractor, two ovens (one a microwave combi), wine cooler, dishwasher and a stainless steel sink with the luxury of a waste disposal unit.
‘U’ shaped design, with feature lighting allows the cook to enjoy a great amount of well-lit workspace, while a central breakfast bar on the dining/living side provides both a practical and sociable space. Smart built in cupboards with tv above provide a stylish focal point. There is also plenty of room for a sizeable table and chairs. Elegant Woodpecker flooring has also been added.
Separate Living Room
With almost wall to wall glass comprising French doors and side windows, there is a cool, tranquil feel in this delightful room. All complemented by natural materials including an unusual and stylish wood panelled feature wall, stunning mount for large tv, smart and contemporary electric fireplace and elegant Woodpecker flooring.
Master Bedroom
A relaxed feel has been created in this room, which is spacious and has a large front-facing window overlooking the garden and full-length fitted wardrobes offering generous storage.
Bedroom Two
Another spacious room, which enjoys a view of the front garden, making it ideal also as a guest room or home office. Fitted wardrobes with mirrored sliding door provide great storage.
Shower Room
Exceptional and beautifully designed, with an exquisite look and luxurious feel. Large walk-in shower with glass screen, lovely wooden counter with units below and inset wash handbasin, low-level wc and shaver point. Contemporary, neutral wall panels, ladder towel rail and elegant Woodpecker flooring, with window to the rear completing this well-appointed space.
Externally
West View sits on an impressive and well-maintained plot. The frontage is wide with a shaped lawn, mature shrubs and flower beds, all creating a formal but welcoming feel. Gated access at the side leads to a shed and through to the rear garden. A good sized driveway leads to a single extended and spacious garage, which has an electric up-and-over door - providing additional convenience, and includes EV charger, plumbing for a washing machine, along with handy loft storage accessed via a pull-down ladder. A courtesy door leads through to the rear garden.
The Rear Garden has been imaginatively designed and landscaped, with an emphasis placed on ambient lighting for the enjoyment of evenings outside. There is a lower paved patio – accessed from both the living areas – with steps up to a lawn, where a pretty curved path takes you to a raised terrace. This is enclosed, feels very private and provides a delightful space with a leafy outlook, perfect for entertaining and relaxing.
This amazing property is likely to be snapped up quickly. We really recommend an early viewing so you can appreciate the quality, space and location this exceptional home has to offer.
Location and Amenities
West View is located in the highly regarded West End area of Darlington, where excellent schools and a medical practice are close by. In Fulthorpe Avenue (about half a mile away) there are shops for essentials, including a Co-Op supermarket, post office and a bakery. Close by, South Park is listed as having something for everyone: toddler and junior play park, multi-use games area, skate park, bowling green, green gym, aviary and café. Dogs are welcome. Also close by is Low Coniscliffe River Walk, which is beautiful.
Darlington itself (just over 2 miles from West View) has over 300 km of public rights of way, ten local nature reserves, seven formal parks, three community woodlands and numerous other open spaces to explore. Also:
· The Dolphin Centre, with swimming, bowl, diving, gym, fitness, squash courts, soft play, bar and bistro.
· Golf Clubs: Darlington, Blackwell Grange and Rockliffe Hall.
· Shopping: one of the few remaining House of Fraser stores; an array of chain stores together with independent shops and boutiques – especially in the Grange Road area.
· A diverse - and too numerous to mention - array of cafés, bars, eateries and fine dining (including Michelin starred).
Please check out: The We Are Tees Valley website, where you should find all you need to know about this wonderful area, including more detail on the above, along with schools, theatre, cinema and museums.
Transport
Darlington is well-connected by major roadways, primarily the A1(M) motorway, which runs north-south, and the A66, which runs east-west, making commutes very convenient. Darlington railway station has superb services to Edinburgh, Newcastle, York and London Kings Cross.
Approximate Distances from Darlington: Hurworth 4.3 miles; Teesside International Airport 7.9 miles; Yarm 11.7 miles, Richmond 12.9 miles; Middlesbrough 16.4 miles; the coast 24.7 miles.
Freehold. Gas Central Heating. Council Tax D
Disclaimer Note: 1. Whilst every care has been taken in the preparation of these particulars, and they are believed to be correct, intending purchasers should satisfy themselves as to the correctness of the information given. Kathryn Barr Estate Agents does not accept responsibility for any errors in the information provided. 2. Our particulars are for guidance only and do not form part of any offer or contract. They should not be relied upon as statements or representation of fact or warranty. 3. All dimensions and shapes are approximate. 4. We have not tested any services, appliances, equipment, facilities or fittings and cannot verify that they are in working order.
Brochures
Brochure 1- COUNCIL TAXA payment made to your local authority in order to pay for local services like schools, libraries, and refuse collection. The amount you pay depends on the value of the property.Read more about council Tax in our glossary page.
- Band: D
- PARKINGDetails of how and where vehicles can be parked, and any associated costs.Read more about parking in our glossary page.
- Garage
- GARDENA property has access to an outdoor space, which could be private or shared.
- Private garden
- ACCESSIBILITYHow a property has been adapted to meet the needs of vulnerable or disabled individuals.Read more about accessibility in our glossary page.
- Ask agent
West View, Darlington, DL3 8BP
Add an important place to see how long it'd take to get there from our property listings.
__mins driving to your place
Get an instant, personalised result:
- Show sellers you’re serious
- Secure viewings faster with agents
- No impact on your credit score
Your mortgage
Notes
Staying secure when looking for property
Ensure you're up to date with our latest advice on how to avoid fraud or scams when looking for property online.
Visit our security centre to find out moreDisclaimer - Property reference S1388759. The information displayed about this property comprises a property advertisement. Rightmove.co.uk makes no warranty as to the accuracy or completeness of the advertisement or any linked or associated information, and Rightmove has no control over the content. This property advertisement does not constitute property particulars. The information is provided and maintained by Kathryn Barr Estate Agents, Covering North Yorkshire. Please contact the selling agent or developer directly to obtain any information which may be available under the terms of The Energy Performance of Buildings (Certificates and Inspections) (England and Wales) Regulations 2007 or the Home Report if in relation to a residential property in Scotland.
*This is the average speed from the provider with the fastest broadband package available at this postcode. The average speed displayed is based on the download speeds of at least 50% of customers at peak time (8pm to 10pm). Fibre/cable services at the postcode are subject to availability and may differ between properties within a postcode. Speeds can be affected by a range of technical and environmental factors. The speed at the property may be lower than that listed above. You can check the estimated speed and confirm availability to a property prior to purchasing on the broadband provider's website. Providers may increase charges. The information is provided and maintained by Decision Technologies Limited. **This is indicative only and based on a 2-person household with multiple devices and simultaneous usage. Broadband performance is affected by multiple factors including number of occupants and devices, simultaneous usage, router range etc. For more information speak to your broadband provider.
Map data ©OpenStreetMap contributors.




