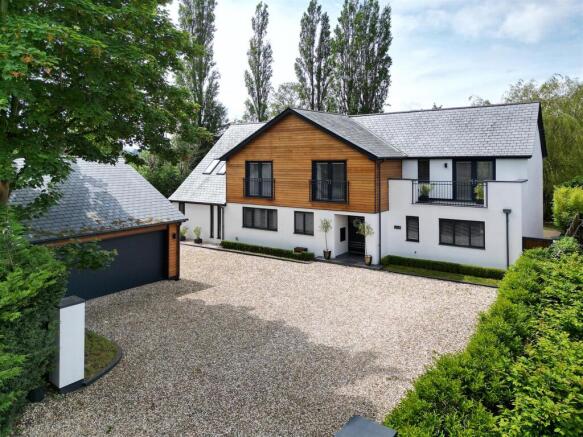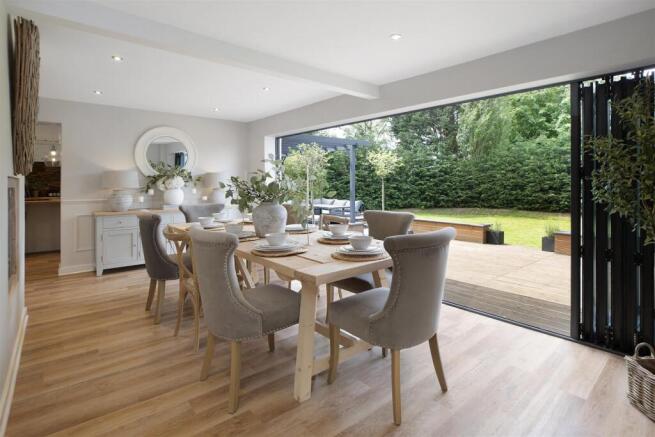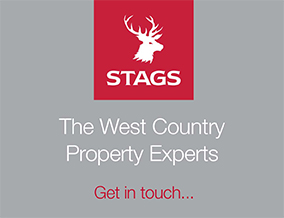
5 bedroom detached house for sale
2 Longmeadow, Clyst St. Mary, Exeter

- PROPERTY TYPE
Detached
- BEDROOMS
5
- BATHROOMS
3
- SIZE
2,309 sq ft
215 sq m
- TENUREDescribes how you own a property. There are different types of tenure - freehold, leasehold, and commonhold.Read more about tenure in our glossary page.
Freehold
Key features
- Immaculate and spacious detached family home
- Five double bedrooms and three bathrooms
- Exceptional open plan kitchen, dining and living space
- West-facing landscaped garden with entertaining terrace
- Detached double garage with workshop and ample parking
- Beautifully finished throughout with high-spec fixtures and fittings
- Quiet village location just three miles from Exeter
- Separate reception room, study and utility room
- EPC band - C(79)
- Freehold
Description
Situation - Millstream Lodge is situated in the sought-after village of Clyst St Mary, a popular and well-connected East Devon village surrounded by open countryside yet just three miles from the cathedral city of Exeter. The village itself offers a range of amenities including a post office and shop, village pub, primary school, and active community. The nearby estuary town of Topsham provides a further selection of independent shops, restaurants and a train station with services to Exeter and Exmouth. Winslade Park, a recent addition to the local area, offers high-quality dining and leisure facilities. The property is ideally placed for road links with quick access to the M5, A3052 and A376 to the coast.
Description - an outstanding detached family home which has undergone a complete transformation and extension, creating a beautifully balanced and contemporary living space arranged over two floors. The property has been finished to a high standard throughout, with careful attention paid to layout, finish and natural light.
Offering over 2,800 sq ft of well-appointed accommodation, the house is designed to suit modern family life with generous open plan living, multiple reception areas, and five double bedrooms. The interiors combine classic styling with high-quality materials, including Karndean flooring, bespoke wood panelling, and modern shaker-style cabinetry. The gardens have been landscaped to complement the home and include a large decked terrace, covered seating area, and a courtyard garden. The house also benefits from a detached double garage with workshop and ample parking.
Outside - The gardens have been thoughtfully landscaped to provide a wonderful extension of the living space. A generous decked terrace spans the rear of the house, leading to a level lawn bordered by established planting. A pergola-covered area and a superb covered seating zone with built-in TV and lighting create the perfect setting for outdoor entertaining. A gravelled courtyard garden, accessed from both the front and the utility room, offers a private space with drying area and built-in sandpit.
To the front, a pillared entrance opens onto a wide gravelled driveway providing ample parking and turning space. The detached double garage includes power, lighting, and a remote-controlled door, while a rear workshop offers additional space with a sink and fitted storage.
Accommodation - The property is approached via a recessed entrance porch with modern composite front door opening into a wide and welcoming hallway. Quality Karndean wood flooring runs through the hall and into the main living areas. The heart of the home is the striking open plan kitchen, dining and family room which is an expansive space ideal for both everyday living and entertaining. The kitchen is fitted in a classic shaker style with solid oak worktops, a large central island and a comprehensive range of Siemens integrated appliances including twin ovens, induction hob, coffee machine, microwave, fridge/freezer, wine cooler and dishwasher. Two sets of bi-fold doors open from this space onto the rear deck and west-facing garden.
The dining area shares a double-sided bioethanol fireplace with the adjacent sitting room, creating a warm and inviting atmosphere. The family sitting room also features alcove shelving and French doors opening to a covered outdoor terrace with built-in TV and lighting making it a perfect all-weather entertaining space.
A separate reception room to the front of the house offers a more formal lounge or snug, with French doors to the garden. Also on the ground floor is a useful study, cloakroom with built-in storage, and a well-equipped utility room with access to the side courtyard and drying area.
Stairs rise from the hallway to a spacious half landing with tall feature windows overlooking the rear garden. The first floor provides five well-proportioned bedrooms, including a dual-aspect principal suite with fitted storage, en suite shower room, and French doors opening to a private front-facing balcony. Bedroom 2 is another en suite double room with vaulted ceiling and Velux windows. Bedrooms 3 and 4 enjoy Juliet balconies to the front, while Bedroom 5 overlooks the rear garden. The stylish family bathroom includes twin basins, freestanding bath and high-quality fittings throughout.
Services - Utilities: Mains electric, mains water, mains gas, telephone and broadband
Drainage: Mains drainage
Heating: Gas central heating
Tenure: Freehold
EPC: C(79)
Council tax band: F
Standard, ultrafast and superfast broadband available. EE, O2, Three and Vodafone mobile networks likely to be available (Ofcom).
Brochures
2 Longmeadow, Clyst St. Mary, Exeter- COUNCIL TAXA payment made to your local authority in order to pay for local services like schools, libraries, and refuse collection. The amount you pay depends on the value of the property.Read more about council Tax in our glossary page.
- Band: F
- PARKINGDetails of how and where vehicles can be parked, and any associated costs.Read more about parking in our glossary page.
- Yes
- GARDENA property has access to an outdoor space, which could be private or shared.
- Yes
- ACCESSIBILITYHow a property has been adapted to meet the needs of vulnerable or disabled individuals.Read more about accessibility in our glossary page.
- Ask agent
2 Longmeadow, Clyst St. Mary, Exeter
Add an important place to see how long it'd take to get there from our property listings.
__mins driving to your place
Get an instant, personalised result:
- Show sellers you’re serious
- Secure viewings faster with agents
- No impact on your credit score
Your mortgage
Notes
Staying secure when looking for property
Ensure you're up to date with our latest advice on how to avoid fraud or scams when looking for property online.
Visit our security centre to find out moreDisclaimer - Property reference 34041383. The information displayed about this property comprises a property advertisement. Rightmove.co.uk makes no warranty as to the accuracy or completeness of the advertisement or any linked or associated information, and Rightmove has no control over the content. This property advertisement does not constitute property particulars. The information is provided and maintained by Stags, Exeter. Please contact the selling agent or developer directly to obtain any information which may be available under the terms of The Energy Performance of Buildings (Certificates and Inspections) (England and Wales) Regulations 2007 or the Home Report if in relation to a residential property in Scotland.
*This is the average speed from the provider with the fastest broadband package available at this postcode. The average speed displayed is based on the download speeds of at least 50% of customers at peak time (8pm to 10pm). Fibre/cable services at the postcode are subject to availability and may differ between properties within a postcode. Speeds can be affected by a range of technical and environmental factors. The speed at the property may be lower than that listed above. You can check the estimated speed and confirm availability to a property prior to purchasing on the broadband provider's website. Providers may increase charges. The information is provided and maintained by Decision Technologies Limited. **This is indicative only and based on a 2-person household with multiple devices and simultaneous usage. Broadband performance is affected by multiple factors including number of occupants and devices, simultaneous usage, router range etc. For more information speak to your broadband provider.
Map data ©OpenStreetMap contributors.










