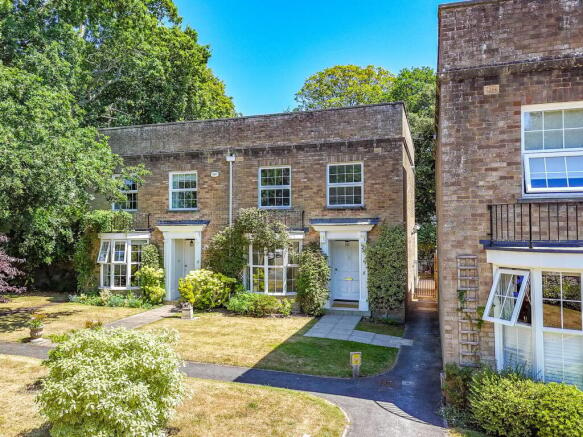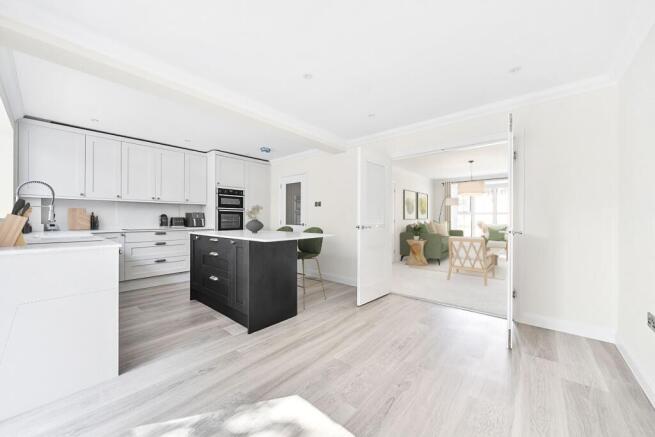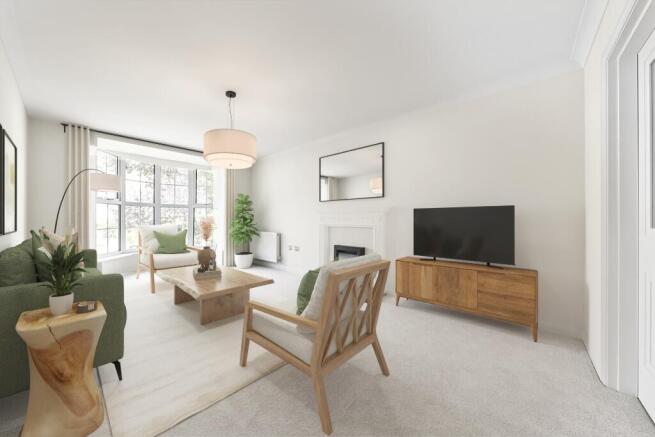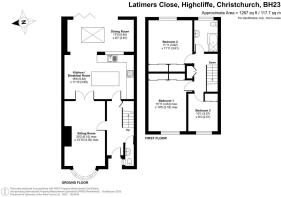
3 bedroom semi-detached house for sale
Latimers Close, Highcliffe, Christchurch, BH23

- PROPERTY TYPE
Semi-Detached
- BEDROOMS
3
- BATHROOMS
1
- SIZE
Ask agent
- TENUREDescribes how you own a property. There are different types of tenure - freehold, leasehold, and commonhold.Read more about tenure in our glossary page.
Freehold
Key features
- NO FORWARD CHAIN
- Exceptional Semi-Detached Home
- Neo Georgian Development
- Recently Undergone Full Refurbishment & Extension
- Highly Sought After Location
- Nearby Highcliffe Beach & Town Centre
Description
***Guide Price £475,000 - £500,000*** No Forward Chain - A truly exceptional three-bedroom semi-detached home, positioned within the highly sought-after and well-established Neo Georgian development in Highcliffe. Having undergone a full and luxurious refurbishment, as well as a thoughtfully designed extension, this home offers the rare opportunity to enjoy all the benefits of a brand-new property within a mature and desirable setting. Every element has been meticulously updated, combining quality craftsmanship with elegant design, creating a home that is ready to move straight into - offered with no forward chain.
THE SITUATION
Highcliffe is ideal for those searching for a relaxed yet smart seaside lifestyle. A high street of useful independent shops includes a bakery, family butcher and gourmet grocery. Highcliffe also nurtures a foodie reputation with an annual food festival and tasty selection of cafes, gastropubs and restaurants. Leisure facilities include Highcliffe Castle Golf Club while the New Forest lies just to the north.
Highcliffe on Sea (or simply Highcliffe) sits on a high bluff above a beautiful stretch of sand and shingle beach. Its grounds enjoy outstanding views across Christchurch Bay towards the Isle of Wight while footpaths head off to a wooded nature reserve or zig-zag down to the beach.
THE PROPERTY
Upon entering through the wide traditional front door, you are welcomed into a spacious and inviting entrance hallway, which provides access to the downstairs accommodation and a staircase leading to the first floor. To the left, a door opens into the bay-fronted lounge, a beautifully presented living room filled with natural light. This room has been tastefully redecorated, with new carpets underfoot and a calm, neutral colour palette that enhances the sense of space and comfort.
From the lounge, double doors and a further single door from the entrance hallway leads into the stunning kitchen, dining, and family living space—an expansive open-plan area is situated off the rear of the property that truly forms the heart of the home. This space flows effortlessly into a high-quality Orangery extension, offering additional living space ideal for entertaining, relaxing, or family gatherings. The kitchen itself is finished to an exceptional standard, with a range of contemporary floor-standing and wall-mounted units, premium quartz worktops, and a full suite of integrated Neff appliances including a double oven and induction hob. The sink is inset within the quartz surface and part of a bespoke Howdens kitchen design.
The flooring throughout this area is luxury Karndean, laid seamlessly through the kitchen and into the Orangery extension, which features a warm roof with a central roof lantern that fills the room with natural light. Bi-fold doors open from here out into the rear garden, creating a seamless connection between indoor and outdoor living.
Back towards the hallway, there is a separate downstairs WC with a modern wash hand basin, offering practical convenience for guests.
Ascending the staircase to the first floor, you arrive at a light and airy landing which provides access to three bedrooms and the family bathroom. The principal bedroom is positioned at the front of the property and offers a generous double space, stylishly finished and ready for furniture. The second bedroom, also a well-proportioned double, is located at the rear and enjoys views over the garden. The third bedroom, situated at the front, is a comfortable single or ideal as a home office or nursery.
The family bathroom has been luxuriously fitted with a modern white suite, including a bath with shower over, wash hand basin and WC, all finished with full-height porcelain tiling to the walls and floors - offering a sleek, contemporary look and easy maintenance.
AGENTS NOTE
The property has been comprehensively upgraded throughout, including a brand-new boiler and radiators, full redecoration, new solid-core internal doors, re-skimmed ceilings, and extensive plastering (approximately 80% of all walls). The electrics have been professionally updated, with new sockets and fittings installed throughout.
This is a rare opportunity to acquire a fully refurbished and extended family home, finished to the highest standard, in one of the area’s most desirable modern developments.
CGI imagery has been used to provide an impression of how the property may look once furnished.
OUTSIDE
The property enjoys an enviable position set back from the road and overlooking beautifully maintained communal green spaces. A level footpath leads to the front door, while to the side, a private path provides gated access into the secure, east-facing rear garden. A separate garage is located nearby in a well-kept block.
This outdoor space is fully enclosed by a walled garden, offering peace, privacy, and a tranquil environment perfect for relaxing or entertaining. The area is set to be turfed in the coming weeks. There is also access to the rear garden via bi-folds doors from the kitchen and Orangery area.
Brochures
Brochure 1- COUNCIL TAXA payment made to your local authority in order to pay for local services like schools, libraries, and refuse collection. The amount you pay depends on the value of the property.Read more about council Tax in our glossary page.
- Band: D
- PARKINGDetails of how and where vehicles can be parked, and any associated costs.Read more about parking in our glossary page.
- On street,Not allocated,Garage en bloc
- GARDENA property has access to an outdoor space, which could be private or shared.
- Yes
- ACCESSIBILITYHow a property has been adapted to meet the needs of vulnerable or disabled individuals.Read more about accessibility in our glossary page.
- Ask agent
Latimers Close, Highcliffe, Christchurch, BH23
Add an important place to see how long it'd take to get there from our property listings.
__mins driving to your place
Get an instant, personalised result:
- Show sellers you’re serious
- Secure viewings faster with agents
- No impact on your credit score


Your mortgage
Notes
Staying secure when looking for property
Ensure you're up to date with our latest advice on how to avoid fraud or scams when looking for property online.
Visit our security centre to find out moreDisclaimer - Property reference 29262228. The information displayed about this property comprises a property advertisement. Rightmove.co.uk makes no warranty as to the accuracy or completeness of the advertisement or any linked or associated information, and Rightmove has no control over the content. This property advertisement does not constitute property particulars. The information is provided and maintained by Spencers Coastal, Highcliffe. Please contact the selling agent or developer directly to obtain any information which may be available under the terms of The Energy Performance of Buildings (Certificates and Inspections) (England and Wales) Regulations 2007 or the Home Report if in relation to a residential property in Scotland.
*This is the average speed from the provider with the fastest broadband package available at this postcode. The average speed displayed is based on the download speeds of at least 50% of customers at peak time (8pm to 10pm). Fibre/cable services at the postcode are subject to availability and may differ between properties within a postcode. Speeds can be affected by a range of technical and environmental factors. The speed at the property may be lower than that listed above. You can check the estimated speed and confirm availability to a property prior to purchasing on the broadband provider's website. Providers may increase charges. The information is provided and maintained by Decision Technologies Limited. **This is indicative only and based on a 2-person household with multiple devices and simultaneous usage. Broadband performance is affected by multiple factors including number of occupants and devices, simultaneous usage, router range etc. For more information speak to your broadband provider.
Map data ©OpenStreetMap contributors.





