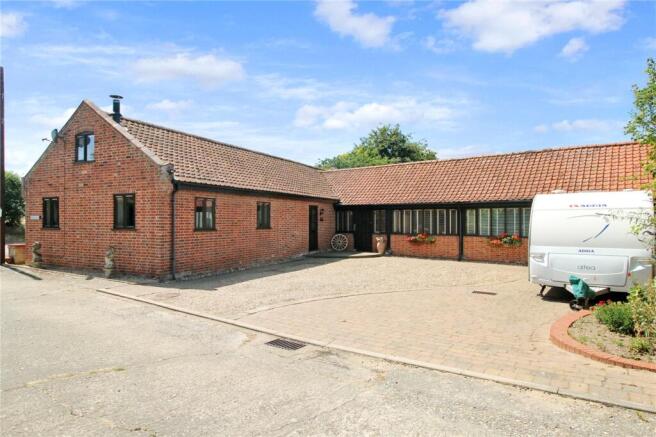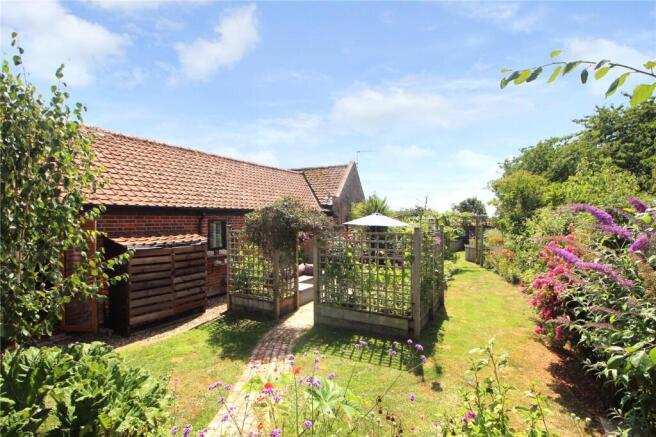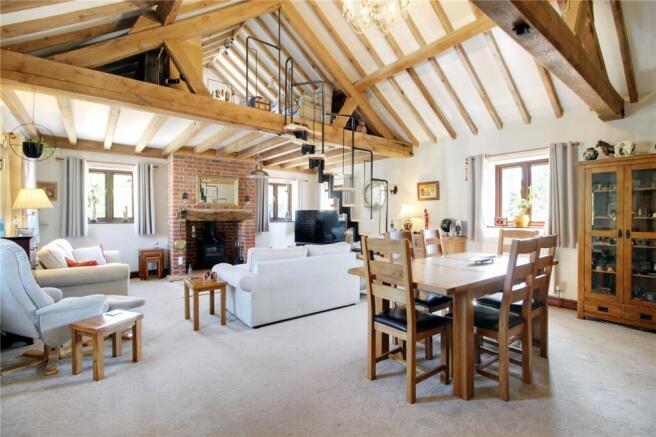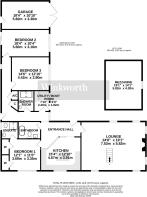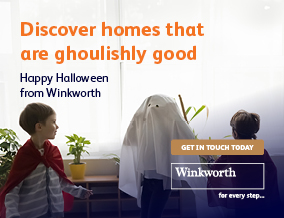
Hall Road, Thurton, Norwich, Norfolk, NR14

- PROPERTY TYPE
Barn Conversion
- BEDROOMS
3
- BATHROOMS
3
- SIZE
2,121 sq ft
197 sq m
- TENUREDescribes how you own a property. There are different types of tenure - freehold, leasehold, and commonhold.Read more about tenure in our glossary page.
Freehold
Key features
- Guide Price £500,000 - £525,000
- 24ft Lounge With Vaulted Ceiling, Exposed Beams & Mezzanine Office
- Fully Landscaped Non-Overlooked Private Garden
- Stunning Newly Fitted Bathroom, En-Suite & Additional Shower Room
- Modern Kitchen With Island Incorporating A Breakfast Bar
- Bedroom Two With Garden Access – Ideal As Guest Suite Or Second Reception
- Boot Room & Ample Storage Cupboards Throughout
- Oversized Garage With Loft Storage
- Picturesque Countryside Walks From The Doorstep
- Easy Reach Of Local Amenities & Village Pub
Description
But it’s the garden that truly sets this home apart. Since purchasing the property, the current owners have lovingly and meticulously transformed the outside space into something really special! Carefully designed pathways now meander through beautifully planted borders, where bursts of seasonal colour create a picturesque backdrop all year round. Contemporary raised beds curve elegantly through the garden, adding depth, structure, and visual interest. There’s a quality greenhouse for keen growers and tucked away in a sheltered position is a private terrace—perfectly placed for alfresco dining or relaxing with a glass of wine at sunset. Secluded, mature, and full of charm, the garden enjoys open views across neighbouring meadows and fields, all while offering complete privacy.
Inside, the home continues to impress. You’re welcomed by a spacious hallway which you cannot help but be impressed with. The exposed beams and original brickwork provide timeless charm, while the interior has been freshly decorated to create a clean, move-in-ready finish.
The lounge is simply breath-taking—measuring an extraordinary 24’8ft by 19’1ft with a soaring vaulted ceiling and a series of exposed beams that create immediate wow factor. Flooded with natural light from multiple windows, this grand reception space feels both luxurious and inviting. A striking new staircase leads to the mezzanine level above—currently used as a stylish and comfortable office space, offering versatile additional living. A newly installed wood burner adds a cosy, rustic focal point, and a cleverly installed 15amp lighting circuit allows multiple lamps to be controlled from a single switch, making it easy to set the perfect mood at any time of day.
At the heart of the home lies the beautifully re-fitted kitchen, which now includes a quaint island offering a breakfast bar, perfect for relaxed morning coffees or informal dining. A brand-new oven and induction hob complete this stylish and functional space, which flows effortlessly into the open-plan dining area.
All three bedrooms are generous doubles, each with their own character. Bedroom two has been enhanced with newly added French doors, offering direct access to the garden ideal as a tranquil guest suite or a versatile additional reception room. The principal bedroom enjoys two walk-in wardrobes, a private en-suite with a high-pressure shower, and the main bathroom is a showstopper—finished to an exceptional standard, it evokes the feel of a luxury hotel with its sleek lines and premium fittings. In addition to the en-suite and main bathroom, there is also a separate shower room, ensuring practical convenience for busy households.
The versatile utility room works equally as a practical boot room with its own private entrance, ideal for muddy boots, dogs, and day-to-day access adding further flexibility to the home’s layout. Additional features include hive-controlled central heating, water softener (just over two years old), loft access in the house and above the garage and high-pressure pumped showers in both main bathrooms.
Whether you’re upsizing, relocating for a quieter life, or searching for a home that blends character with comfort, this remarkable barn conversion offers a lifestyle few properties can match. From its show-stopping interiors and luxurious touches to the thoughtfully designed garden and tranquil surroundings, every element has been carefully curated to deliver something truly special. One not to miss.
Discover Thurton;
Tucked within the idyllic South Norfolk countryside, Thurton is a picturesque village that perfectly balances peaceful rural living with everyday convenience. Surrounded by open fields and winding country lanes, it’s a haven for walkers, cyclists and nature lovers alike. The village is home to a warm, welcoming community, a well-regarded primary school, and a popular local pub. Its location just off the A146 makes it incredibly well-connected—offering easy access to Norwich, Beccles, and the Norfolk Broads—while still retaining the charm and quiet pace of village life. Whether you’re seeking scenic tranquillity or the freedom to explore, Thurton delivers on every level.
Additional Information:
Council Tax Band: E
Local Authority - South Norfolk Council
We have been advised that the property has the following services. Mains water, drainage, electricity and oil fired central heating.
Winkworth wishes to inform prospective buyers and tenants that these particulars are a guide and act as information only. All our details are given in good faith and believed to be correct at the time of printing but they don’t form part of an offer or contract. No Winkworth employee has authority to make or give any representation or warranty in relation to this property. All fixtures and fittings, whether fitted or not are deemed removable by the vendor unless stated otherwise and room sizes are measured between internal wall surfaces, including furnishings. The services, systems and appliances have not been tested, and no guarantee as to their operability or efficiency can be given.
Brochures
Web Details- COUNCIL TAXA payment made to your local authority in order to pay for local services like schools, libraries, and refuse collection. The amount you pay depends on the value of the property.Read more about council Tax in our glossary page.
- Band: E
- PARKINGDetails of how and where vehicles can be parked, and any associated costs.Read more about parking in our glossary page.
- Garage,Driveway
- GARDENA property has access to an outdoor space, which could be private or shared.
- Yes
- ACCESSIBILITYHow a property has been adapted to meet the needs of vulnerable or disabled individuals.Read more about accessibility in our glossary page.
- Ask agent
Hall Road, Thurton, Norwich, Norfolk, NR14
Add an important place to see how long it'd take to get there from our property listings.
__mins driving to your place
Get an instant, personalised result:
- Show sellers you’re serious
- Secure viewings faster with agents
- No impact on your credit score
Your mortgage
Notes
Staying secure when looking for property
Ensure you're up to date with our latest advice on how to avoid fraud or scams when looking for property online.
Visit our security centre to find out moreDisclaimer - Property reference POR250399. The information displayed about this property comprises a property advertisement. Rightmove.co.uk makes no warranty as to the accuracy or completeness of the advertisement or any linked or associated information, and Rightmove has no control over the content. This property advertisement does not constitute property particulars. The information is provided and maintained by Winkworth, Poringland. Please contact the selling agent or developer directly to obtain any information which may be available under the terms of The Energy Performance of Buildings (Certificates and Inspections) (England and Wales) Regulations 2007 or the Home Report if in relation to a residential property in Scotland.
*This is the average speed from the provider with the fastest broadband package available at this postcode. The average speed displayed is based on the download speeds of at least 50% of customers at peak time (8pm to 10pm). Fibre/cable services at the postcode are subject to availability and may differ between properties within a postcode. Speeds can be affected by a range of technical and environmental factors. The speed at the property may be lower than that listed above. You can check the estimated speed and confirm availability to a property prior to purchasing on the broadband provider's website. Providers may increase charges. The information is provided and maintained by Decision Technologies Limited. **This is indicative only and based on a 2-person household with multiple devices and simultaneous usage. Broadband performance is affected by multiple factors including number of occupants and devices, simultaneous usage, router range etc. For more information speak to your broadband provider.
Map data ©OpenStreetMap contributors.
