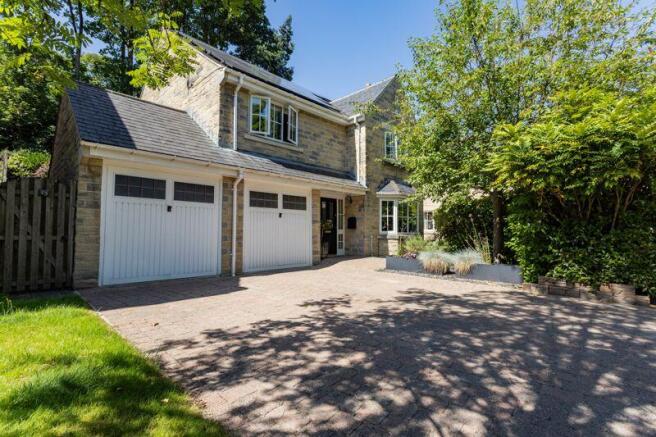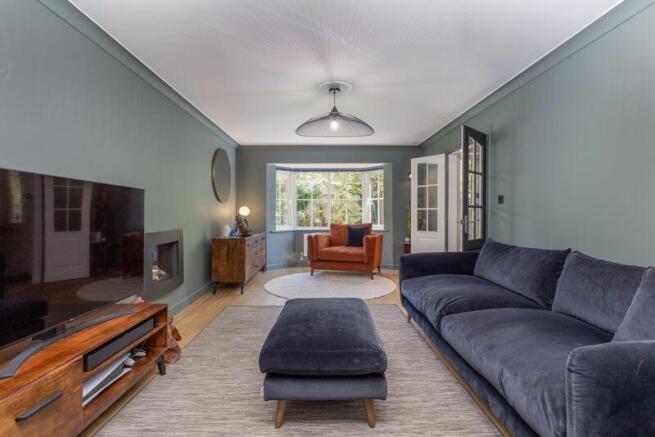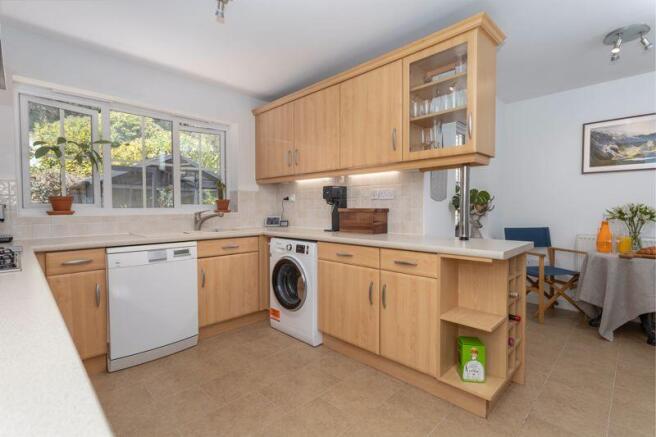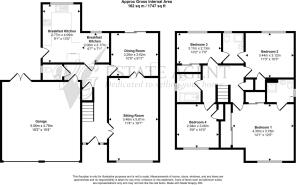43 Spinners Hollow, Ripponden HX6 4HY

- PROPERTY TYPE
Detached
- BEDROOMS
4
- BATHROOMS
3
- SIZE
Ask agent
Key features
- DETACHED FAMILY HOME IN PEACEFUL CUL-DE-SAC
- SPACIOUS SITTING ROOM
- FITTED BREAKFAST KITCHEN
- DINING ROOM
- FOUR WELL-PROPORTIONED BEDROOMS
- BATHROOM, EN-SUITE, JACK & JILL SHOWER & CLOAKS
- INTEGRAL DOUBLE GARAGE
- FULLY ENCLOSED TERRACED GARDEN WITH PATIOS TO REAR
- BLOCK PAVED PARKING AND LOW MAINTENANCE FRONT GARDEN
- CONVENIENT LOCATION
Description
The accommodation includes a spacious living room, dining room with Tilt & Slide door into the garden, well-appointed breakfast kitchen, four bedrooms complemented by a three-piece bathroom two en-suite shower rooms and a downstairs cloakroom.
GROUND FLOOR
Entrance Hall
Sitting Room
Dining Room
Breakfast Kitchen
Cloakroom
Integral Garage
FIRST FLOOR
Bedroom 1
En-suite Shower
Bedroom 2
Jack & Jill Shower
Bedroom 3
Bedroom 4
House Bathroom
COUNCIL TAX
F
INTERNAL
The property is accessed via a spacious hallway with staircase rising to the first floor.
Double doors access the spacious sitting room which features a contemporary wall mounted gas fire. Further double doors open into the dining room which has Tilt & Slide door opening into the rear garden. The charming kitchen is fitted with a range of contemporary beechwood units with complementary worktops housing a 1½ bowl sink. Equipment includes an electric oven with four-ring gas hob and extractor canopy over, plumbing for a washing machine and slot-in dishwasher and space for a dryer. In addition there is a superb pantry unit incorporating drawers, shelving and space for an American style fridge-freezer.
Completing the ground floor accommodation is a two-piece cloakroom and a personal door leading into the integral double garage. Amtico flooring throughout the ground floor.
The bedrooms are all located on the first floor, Bedroom 1 benefits from plentiful built-in storage and a smart en-suite shower room with glass door and underfloor heating. Bedrooms 2 and 3 also benefit from built-in storage. Completing the first floor accommodation is a three-piece bathroom housing a bath with mixer tap with hand shower, WC and pedestal wash basin and a Jack and Jill shower room between bedrooms 2 and 3.
EXTERNAL
To the front of the property is a block paved driveway providing ample off-road parking in front of the double integral garage which has electric doors. Adjacent to the drive is a patio with raised planters, slate chippings and bordered by a laurel hedge.
To the rear is a large fully enclosed garden with stone flagged sunny courtyard and covered patio as well as an area with raised flower/vegetable beds and timber framed greenhouse. A flight of steps with glass balustrade lead up to a raised patio and beyond that the garden is terraced with mature planting and path leading to a further secluded patio.
LOCATION
Spinners Hollow is located within walking distance of the excellent local amenities of Ripponden which include an excellent village school, church, health centre, dentist, vets and a selection of shops, pubs and restaurants. The M62 is within a 15 minute drive, allowing speedy access to the motorway network towards Leeds and Manchester. There is a regular bus service nearby and mainline train stations in Sowerby Bridge and Littleborough.
SERVICES
All mains services. Gas central heating, boiler located in garage. UPVC double glazing. Alarm system. Solar panels benefitting from feed-in-tariff payments.
TENURE
Leasehold. 999 year lease from 1st January 2000, annual ground rent £100 fixed in perpetuity which entitles owner to use the extensive private Spinners Hollow grounds.
DIRECTIONS
From Ripponden take the Oldham Road passing the Co-op on the left and turn left into Spinners Hollow after approximately 50 metres. Follow the road round past the apartments and continue to follow the road downhill as it narrows. No 43 is the second to last detached house of the cul-de-sac on the left hand side.
IMPORTANT NOTICE
These particulars are produced in good faith, but are intended to be a general guide only and do not constitute any part of an offer or contract. No person in the employment of VG Estate Agent has any authority to make any representation of warranty whatsoever in relation to the property. Photographs are reproduced for general information only and do not imply that any item is included for sale with the property. All measurements are approximate. Sketch plan not to scale and for identification only. The placement and size of all walls, doors, windows, staircases and fixtures are only approximate and cannot be relied upon as anything other than an illustration for guidance purposes only.
MONEY LAUNDERING REGULATIONS
In order to comply with the ‘Money Laundering, Terrorist Financing and Transfer of Funds (Information on the Payer) Regulations 2017’, intending purchasers will be asked to produce identification documentation and we would ask for your co-operation in order that there will be no delay in agreeing the sale.
Brochures
Property BrochureFull Details- COUNCIL TAXA payment made to your local authority in order to pay for local services like schools, libraries, and refuse collection. The amount you pay depends on the value of the property.Read more about council Tax in our glossary page.
- Band: F
- PARKINGDetails of how and where vehicles can be parked, and any associated costs.Read more about parking in our glossary page.
- Yes
- GARDENA property has access to an outdoor space, which could be private or shared.
- Yes
- ACCESSIBILITYHow a property has been adapted to meet the needs of vulnerable or disabled individuals.Read more about accessibility in our glossary page.
- Ask agent
43 Spinners Hollow, Ripponden HX6 4HY
Add an important place to see how long it'd take to get there from our property listings.
__mins driving to your place
Get an instant, personalised result:
- Show sellers you’re serious
- Secure viewings faster with agents
- No impact on your credit score



Your mortgage
Notes
Staying secure when looking for property
Ensure you're up to date with our latest advice on how to avoid fraud or scams when looking for property online.
Visit our security centre to find out moreDisclaimer - Property reference 12693783. The information displayed about this property comprises a property advertisement. Rightmove.co.uk makes no warranty as to the accuracy or completeness of the advertisement or any linked or associated information, and Rightmove has no control over the content. This property advertisement does not constitute property particulars. The information is provided and maintained by V G Estate Agent, Ripponden. Please contact the selling agent or developer directly to obtain any information which may be available under the terms of The Energy Performance of Buildings (Certificates and Inspections) (England and Wales) Regulations 2007 or the Home Report if in relation to a residential property in Scotland.
*This is the average speed from the provider with the fastest broadband package available at this postcode. The average speed displayed is based on the download speeds of at least 50% of customers at peak time (8pm to 10pm). Fibre/cable services at the postcode are subject to availability and may differ between properties within a postcode. Speeds can be affected by a range of technical and environmental factors. The speed at the property may be lower than that listed above. You can check the estimated speed and confirm availability to a property prior to purchasing on the broadband provider's website. Providers may increase charges. The information is provided and maintained by Decision Technologies Limited. **This is indicative only and based on a 2-person household with multiple devices and simultaneous usage. Broadband performance is affected by multiple factors including number of occupants and devices, simultaneous usage, router range etc. For more information speak to your broadband provider.
Map data ©OpenStreetMap contributors.




