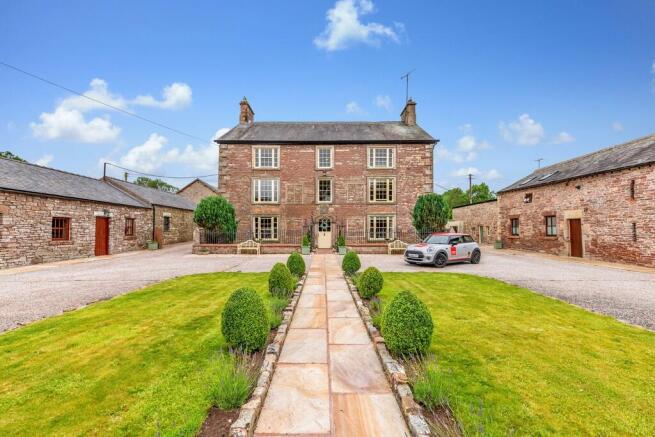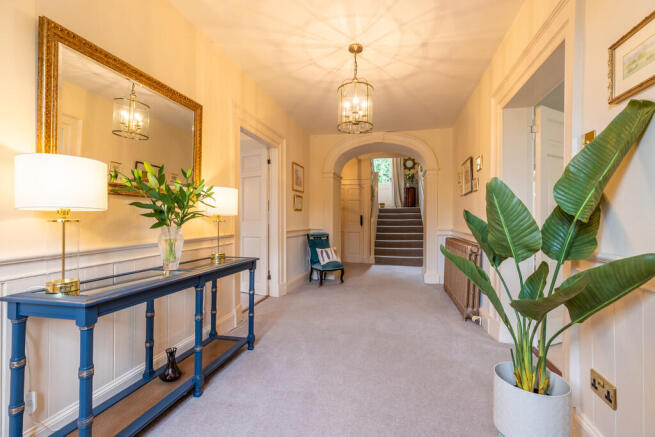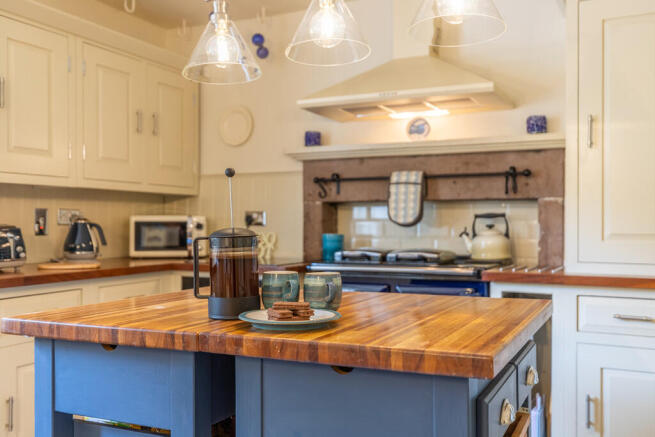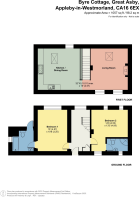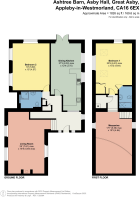Asby Hall, Great Asby, Appleby-in-Westmorland, Cumbria, CA16 6EX

- PROPERTY TYPE
Detached
- BEDROOMS
10
- BATHROOMS
7
- SIZE
Ask agent
- TENUREDescribes how you own a property. There are different types of tenure - freehold, leasehold, and commonhold.Read more about tenure in our glossary page.
Freehold
Key features
- Grade 2* Listed period property
- 6 Bedrooms
- 3 Receptions room
- Set over 3 floors
- Two 2 bedroom cottages currently used as holiday lets
- Set on an expansive plot within the Yorkshire Dales National Park
- Garage with inspection pit, workshop & stores
- Unique central courtyard
- Ultrafast Broadband available
Description
From the moment you arrive, this home impresses with its symmetrical Georgian layout and courtyard, promising a lifestyle of comfort and luxury. For those with a penchant for hobbies or projects, a second converted barn boasts various workshops, garage with an inspection pit, plus a garden store and log store. Although the planning permission has lapsed for the workshops, the potential for future development remains a tantalising prospect, subject to all planning regulations and consents.
Location Great Asby is a pretty village community located within a conservation area and an area of outstanding natural beauty, located within the Yorkshire Dales National Park. The village offers an active and welcoming community with many clubs and societies for all to enjoy. The village benefits two churches, public house, village hall and primary school.
The historic towns of Appleby, located approximately 5 miles away, and Kirby Stephen approximately 7 miles away, both provide all amenities including railway stations, supermarkets, public houses, restaurants, schools and a variety of independent shops. Access to the M6 motorway North and South at Junction 38 is approximately 9 miles away. The A66 allows easy access to the North and the A1 at Scotch Corner. The market town of Penrith is approximately 15 miles away.
Asby Hall
Stepping inside this exquisite property, you are immediately welcomed by an inviting entrance hall that sets the tone for the elegance that awaits, with every detail thoughtfully designed to impress. The large kitchen/ dining room features a classic Rayburn cooker with double ovens and extractor, that promises to be both a functional and an aesthetic centrepiece. Integrated electric Induction hob, oven and dishwasher, with availability for a free standing fridge/ freezer. Belfast sink with mixer tap set into Iroko hardwood worktops with ample cream painted wood wall and base units. Sash window to rear aspect. Adding to the room's character are the original meat hooks, a nod to the property's rich history, which blend seamlessly with the more modern comforts. From the kitchen, a seamless transition leads you into the side porch, with stable door providing access to the side aspect. Adjacent to the porch, you'll find the utility room, housing the boiler and provides ample space for a washing machine and tumble dryer. Completing the ground floor amenities is a separate downstairs WC, adding to the practicality of this home.
From the kitchen/ dining room, into the living room boasting high ceilings that create an airy and spacious atmosphere. The focal point of the living room is undoubtedly the multi fuel log burner and surround that invites you to gather around its warmth on chilly evenings. A thoughtfully placed window seat beneath the sash window provides the perfect perch for enjoying the courtyard views, offering a tranquil spot to relax and reflect.
The grand dining room is a testament to elegance and sophistication. A multi fuel log burner and hearth add both warmth and a focal point to the space, where the gentle crackle of the fire provides a soothing backdrop, enhancing the dining experience for you and your guests. A window seat and sash window offer views over the front courtyard.
The Old Dairy is a delightful space that effortlessly combines rustic charm with practical functionality. As you enter, you'll immediately notice the beautiful stone flooring and wooden beam. Original slate worktops run along the walls offering ample space and storage. Window to side and rear aspect, featuring original shuttered windows, with door access to side aspect.
Venture up the wide carpeted stairs to discover the first floor of this exceptional home, boasting three generously sized bedrooms, bathroom and an impressive sitting room, the original drawing room for the house, all designed to cater to your every need. Bedroom 1 is a generous double bedroom with large sash window to front aspect, window seat, storage cupboard and Georgian Duck's Nest hob grate fireplace. Bedroom 5 is a large double bedroom with Georgian hob grate fireplace, high ceilings and sash window seat. Bedroom 6, is a large double bedroom with sash window and window to seat to rear aspect.
The beautiful sitting room perfectly marries elegance with historical charm and is designed to captivate, featuring high ceilings and original features that speak to the home's rich heritage. Two sash window seats invite you to relax and enjoy the views to the front aspect, while flooding the room with natural light. The sitting room is further enhanced by its open fire, complete with a striking cast iron inset within the original Georgian surround, adding warmth but also a touch of classic sophistication. The room's wooden cornice and panelling, along with the dado rail add layers of texture and depth, highlighting the craftsmanship of a bygone era. The charming Christening cupboard is a nod to the home's history and a delightful conversation piece.
Completing the first floor is the well-appointed three-piece bathroom, designed with both style and functionality in mind. Featuring free standing bath, WC, basin and heated towel rail. A small sash window to rear aspect invites streams of natural light to dance across the room.
The second floor comprises of three bedrooms, shower room, bathroom and large study. Bedroom 2 boasts two sets of fitted wardrobes and a 1920s Edwardian fireplace, a stunning focal point that brings a sense of history and sophistication. Wooden beams and exposed brickwork further enhance the room's charm, creating a cosy and inviting atmosphere. A large sash window with views over the courtyard and distant fells beyond floods the room with natural light and is accompanied by a window seat. Bedroom 3 is a large double bedroom with polished flooring and sash window to front aspect. Bedroom 4, a double bedroom with feature 1920's Edwardian fireplace and hearth, high ceilings and sash window seat.
For those who work from home or need a quiet place to focus, the dedicated study provides the perfect environment. With its wooden beams, exposed brickwork and polished solid flooring, it's an inspiring space that encourages productivity and creativity. Alternatively, this that could be used as 7th bedroom.
The expansive four-piece family bathroom combines modern luxury with timeless heritage features. A stunning freestanding Heritage bath invites you to unwind and soak away the stresses of the day. Complementing this, is a walk-in shower with waterfall feature, WC, twin basin and heated towel rails. Adding a touch of historical charm, the Georgian hob grate working fireplace and hearth create a warm and inviting atmosphere. The window seat offers a tranquil spot to sit and enjoy the view, while the exposed wooden beams overhead add a rustic elegance that ties the room together beautifully. Additionally, there is a three-piece shower room and access to the loft via the servant stairs.
History of Asby Hall
Embrace the grandeur of Asby Hall, a magnificent late 17th-century former manor house steeped in history and elegance and is a testament to timeless beauty and architectural excellence. Originally constructed in circa 1694, built by the Musgrave family, the property has been thoughtfully extended and gentrified in the mid-18th century, yet retains its original charm while offering modern comforts. The Musgrave family's legacy is etched into the very fabric of Asby Hall, with their heraldic arms proudly carved into the stone above the front door.
Ashtree Barn From the moment you step into the light-filled full height entrance hall, adorned with a beautiful stained glass feature, large roof lights and Yorkshire Stone flooring, you'll be captivated by the charm and warmth this property exudes. The underfloor heating on the ground level, excluding the bedrooms, ensures a cosy welcome, no matter the season. The impressive living room is a true highlight, boasting a pitched ceiling and original Queen truss roof timbers that add a rustic elegance to the space. A log burner with an impressive hearth serves as the focal point, perfect for cosy evenings. A full height barn door window offers delightful views of the courtyard, while a stone wall and a distinctive curved wall create a picturesque setting. Above, a mezzanine offers a versatile space, overlooking the living room and with internal windows over the entrance hallway providing a peaceful retreat. The kitchen/dining room is a culinary delight, with full height ceilings, wooden beams and a striking brick wall feature adding character, making it a perfect space for entertaining or enjoying family meals. Bedroom 1 is a spacious double room featuring charming wooden beams, fitted wardrobe, character barn windows and En- suite. Bedroom 2 is equally impressive, a large double room with solid oak flooring that exudes quality and style. A modern three-piece shower room offers comfort and practicality.
Byre Cottage The entrance hall welcomes you with its elegant Yorkshire Stone flooring, leading you up a pine staircase to a haven of tranquillity and light. Byre Cottage offers two double bedrooms, each with its own En- suite, ensuring privacy and convenience. The kitchen/dining room is a culinary enthusiast's dream, equipped with a Rangemaster electric hob and ovens, offering the perfect setting for preparing delicious meals and entertaining guests. The open-plan design allows for seamless interaction between the kitchen and living spaces, making it ideal for modern family living.
The living room area boasts a pitched ceiling adorned with wooden beams, creating a sense of grandeur and warmth. A multi fuel log burner with a charming hearth serves as the heart of the room. The double-glazed windows to both the front and rear aspects ensure the space is filled with natural light.
Outside
The expansive rear garden is a true haven for nature lovers, enclosed by a charming stone wall. This outdoor sanctuary features a large grassed lawn dotted with mature trees, an orchard area and various seating areas for relaxation and reflection, where you can unwind and connect with nature. There is a wooden summerhouse overlooking the garden with views over the field and village beyond. Be captivated by the gentle sound of the beck that meanders along the boundary of the property adding a soothing soundtrack to your outdoor experience. The patio area is adorned with vibrant shrubs and perennial borders, and provides an ideal setting for al fresco dining or leisurely afternoons with family and friends.
Vendor's Comments
We have been advised the majority of the sash windows have been replaced
Property Information
Tenure
Freehold
Council Tax
Band F
Westmorland & Furness Council
Full 100% discounted Business rates for holiday lets
Services and Utilities
Mains electricity, mains water and mains drainage. Oil fired heating
Right of Way
We have been advised there is a Right of Way access to the telegraph pole at the lawn, beyond garden wall
Energy Performance Certificate
Not applicable Grade 2* Listed
Viewings
By appointment with Hackney and Leigh's Penrith office
What3words Location
///freed.footpath.pencils
Directions
From Appleby, follow the Regional Route 71, turning right onto Broadmire Road/ Regional Route 71. Continue on this road for approximately 2 miles, which will take you into the village. Turn left to stay in Regional Route 71, go over the bridge and turn left. Passing the primary school and village hall, the property will be on the right hand side
Broadband Speed
Ultrafast available
Anti-Money Laundering (AML) Regulations
Please note that when an offer is accepted on a property, we must follow government legislation and carry out identification checks on all buyers under the Anti-Money Laundering Regulations (AML). We use a specialist third-party company to carry out these checks at a charge of £42.67 (inc. VAT) per individual or £36.19 (incl. vat) per individual, if more than one person is involved in the purchase (provided all individuals pay in one transaction). The charge is non-refundable, and you will be unable to proceed with the purchase of the property until these checks have been completed. In the event the property is being purchased in the name of a company, the charge will be £120 (incl. vat).
Brochures
Brochure- COUNCIL TAXA payment made to your local authority in order to pay for local services like schools, libraries, and refuse collection. The amount you pay depends on the value of the property.Read more about council Tax in our glossary page.
- Band: F
- PARKINGDetails of how and where vehicles can be parked, and any associated costs.Read more about parking in our glossary page.
- Off street
- GARDENA property has access to an outdoor space, which could be private or shared.
- Yes
- ACCESSIBILITYHow a property has been adapted to meet the needs of vulnerable or disabled individuals.Read more about accessibility in our glossary page.
- Ask agent
Energy performance certificate - ask agent
Asby Hall, Great Asby, Appleby-in-Westmorland, Cumbria, CA16 6EX
Add an important place to see how long it'd take to get there from our property listings.
__mins driving to your place
Get an instant, personalised result:
- Show sellers you’re serious
- Secure viewings faster with agents
- No impact on your credit score
Your mortgage
Notes
Staying secure when looking for property
Ensure you're up to date with our latest advice on how to avoid fraud or scams when looking for property online.
Visit our security centre to find out moreDisclaimer - Property reference 100251034727. The information displayed about this property comprises a property advertisement. Rightmove.co.uk makes no warranty as to the accuracy or completeness of the advertisement or any linked or associated information, and Rightmove has no control over the content. This property advertisement does not constitute property particulars. The information is provided and maintained by Hackney & Leigh, Penrith. Please contact the selling agent or developer directly to obtain any information which may be available under the terms of The Energy Performance of Buildings (Certificates and Inspections) (England and Wales) Regulations 2007 or the Home Report if in relation to a residential property in Scotland.
*This is the average speed from the provider with the fastest broadband package available at this postcode. The average speed displayed is based on the download speeds of at least 50% of customers at peak time (8pm to 10pm). Fibre/cable services at the postcode are subject to availability and may differ between properties within a postcode. Speeds can be affected by a range of technical and environmental factors. The speed at the property may be lower than that listed above. You can check the estimated speed and confirm availability to a property prior to purchasing on the broadband provider's website. Providers may increase charges. The information is provided and maintained by Decision Technologies Limited. **This is indicative only and based on a 2-person household with multiple devices and simultaneous usage. Broadband performance is affected by multiple factors including number of occupants and devices, simultaneous usage, router range etc. For more information speak to your broadband provider.
Map data ©OpenStreetMap contributors.
