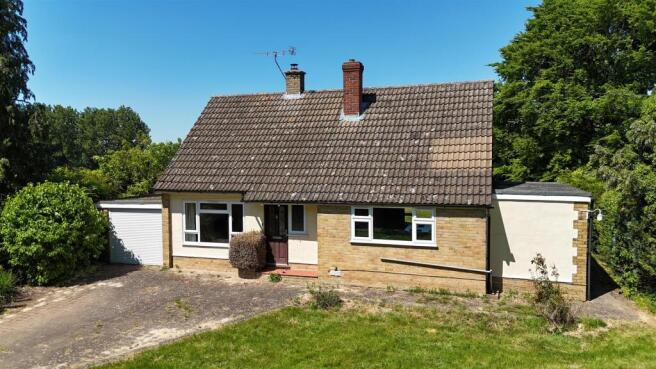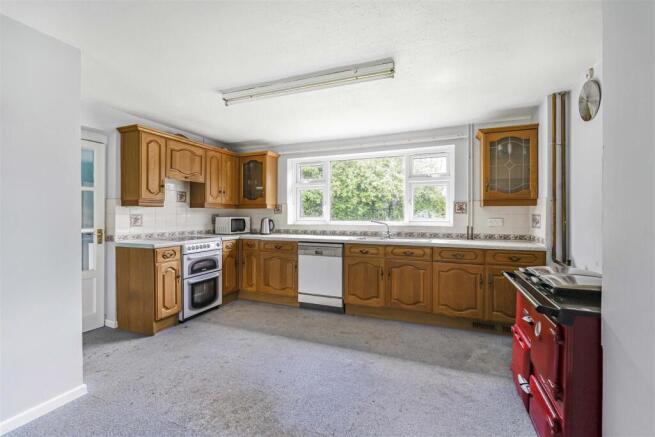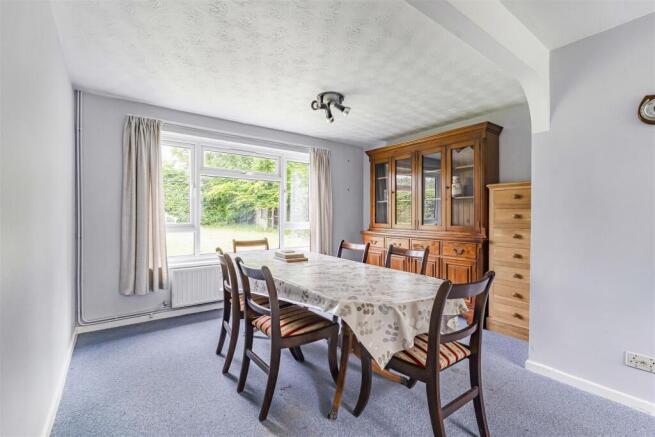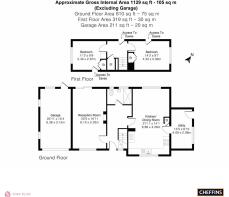
2 bedroom detached bungalow for sale
Rook End Lane, Debden

- PROPERTY TYPE
Detached Bungalow
- BEDROOMS
2
- BATHROOMS
1
- SIZE
Ask agent
- TENUREDescribes how you own a property. There are different types of tenure - freehold, leasehold, and commonhold.Read more about tenure in our glossary page.
Freehold
Key features
- Detached 2 bedroom chalet bungalow
- Off-street parking and garage
- Village location
- Extensive views of the countryside
Description
A detached 2 bedroom chalet bungalow set in a picturesque location within the village of Debden, enjoying spectacular views across the open countryside. The property offers bright and well-proportioned accommodation and benefits from off street parking for multiple vehicles, an adjoining garage, all set within approximately 0.22 acres.
Location - The property is located on the edge of the desirable village of Debden, in the county of Essex. Debden is a sought-after village and benefits from a primary school, public house, recreational ground and church. The property is situated approximately 4 miles north east of the town of Thaxted, 4 miles south of the market town of Saffron Walden and 17 miles south of the University City of Cambridge. Stansted Airport is situated approximately 10 miles to the south of the property.
Entrance Hall - 4.35m x 2.5m (14'3" x 8'2") - with carpet flooring, stairs to the first floor and leading to;
Sitting Room - 6.10m x 3.33m (20'0" x 10'11") - dual aspect with sliding UPVC patio doors to the rear garden, multi fuel wood burner;
Kitchen/Dining Room - 6.68m x 4.29m (21'10" x 14'0") - with a range of base and wall units, tiled splash back, stainless steel sink and drainer, pantry cupboard, oil fired Rayburn leading to;
Utility - 4.09m x 2.08m (13'5" x 6'9") - housing the electrical fuse board, UPVC external door and window;
Shower Room - 2.50m x 1.62m (8'2" x 5'3") - with pedestal wash hand basin, WC, electric power shower, tiled walls and floor.
Bedroom 1 - 4.32m x 2.92m max (14'2" x 9'6" max) - with built-in wardrobe, eaves storage;
Bedroom 2 - 3.40m x 2.97m max (11'1" x 9'8" max) - with built-in wardrobe, eaves storage.
Outside - Externally there is an adjoining single garage (6.21m x 3.04m) which is accessed via an electrical roller shutter vehicular door with manual override to the front of the property and a timber pedestrian door to the rear. The building has timber framed windows and a solid concrete floor.
The front garden is laid mainly to lawn, with mature borders and hedgerow boundaries, albeit open to the verge side. There is a block paved driveway providing off street parking for two or more vehicles. The rear garden is laid mainly to lawn, with an established hedgerow boundary. The rear garden includes a vegetable patch, timber dog kennel and a small greenhouse situated in the north western corner of the plot. The plot measures approximately 0.22 acres.
Viewings - Viewings by prior arrangement with the Sole Agents. For further information please contact Simon Gooderham or Jonathan Purkiss.
As always, potential hazards exist on working farms and it is requested that all viewings are undertaken with care and regard to safety particularly with regard to any areas in and around buildings.
Nearest Postcode: CB11 3LR
Local Authority - Uttlesford District Council, Council Offices, London Road, Saffron Walden, CB11 4ER
Agents Notes 1 - The property is subject to an Agricultural Occupancy Condition, limiting occupation of the dwelling to a person solely or mainly employed in the locality in agriculture, or in forestry, or a widow or widower of such person.
Agents Notes 2 - For clarification we wish to inform purchaser(s) that we have prepared these sales particulars as a general guide. None of the statements contained in these particulars as to the property shall be relied on as statements of fact. All measurements are given as a guide and no liability can be accepted for errors arising therefrom. The purchaser(s) shall be deemed to have full knowledge of the state and condition thereof and as to the ownership or any tree boundary or any part of the property. If communications, condition of the property, situation or such factors are of a particular importance to you please discuss these priorities with us before arranging an appointment to view. This should avoid a wasted journey. July 2025
Outgoings - Council Tax Band D and EPC Band G
Brochures
Rook End Lane, DebdenSprift report- COUNCIL TAXA payment made to your local authority in order to pay for local services like schools, libraries, and refuse collection. The amount you pay depends on the value of the property.Read more about council Tax in our glossary page.
- Band: D
- PARKINGDetails of how and where vehicles can be parked, and any associated costs.Read more about parking in our glossary page.
- Yes
- GARDENA property has access to an outdoor space, which could be private or shared.
- Yes
- ACCESSIBILITYHow a property has been adapted to meet the needs of vulnerable or disabled individuals.Read more about accessibility in our glossary page.
- Ask agent
Rook End Lane, Debden
Add an important place to see how long it'd take to get there from our property listings.
__mins driving to your place
Get an instant, personalised result:
- Show sellers you’re serious
- Secure viewings faster with agents
- No impact on your credit score



Your mortgage
Notes
Staying secure when looking for property
Ensure you're up to date with our latest advice on how to avoid fraud or scams when looking for property online.
Visit our security centre to find out moreDisclaimer - Property reference 34041547. The information displayed about this property comprises a property advertisement. Rightmove.co.uk makes no warranty as to the accuracy or completeness of the advertisement or any linked or associated information, and Rightmove has no control over the content. This property advertisement does not constitute property particulars. The information is provided and maintained by Cheffins Residential, Agricultural and Land. Please contact the selling agent or developer directly to obtain any information which may be available under the terms of The Energy Performance of Buildings (Certificates and Inspections) (England and Wales) Regulations 2007 or the Home Report if in relation to a residential property in Scotland.
*This is the average speed from the provider with the fastest broadband package available at this postcode. The average speed displayed is based on the download speeds of at least 50% of customers at peak time (8pm to 10pm). Fibre/cable services at the postcode are subject to availability and may differ between properties within a postcode. Speeds can be affected by a range of technical and environmental factors. The speed at the property may be lower than that listed above. You can check the estimated speed and confirm availability to a property prior to purchasing on the broadband provider's website. Providers may increase charges. The information is provided and maintained by Decision Technologies Limited. **This is indicative only and based on a 2-person household with multiple devices and simultaneous usage. Broadband performance is affected by multiple factors including number of occupants and devices, simultaneous usage, router range etc. For more information speak to your broadband provider.
Map data ©OpenStreetMap contributors.





